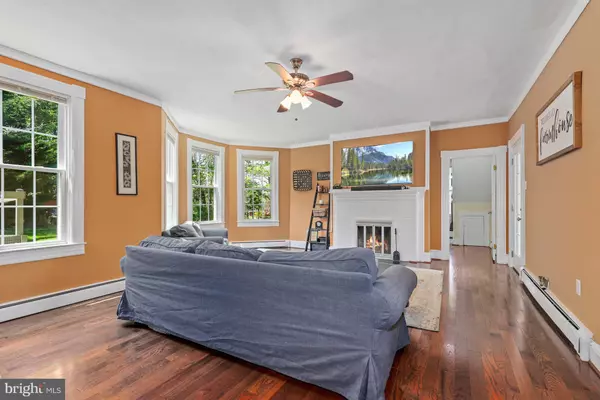$880,000
$865,000
1.7%For more information regarding the value of a property, please contact us for a free consultation.
5 Beds
4 Baths
4,816 SqFt
SOLD DATE : 06/17/2022
Key Details
Sold Price $880,000
Property Type Single Family Home
Sub Type Detached
Listing Status Sold
Purchase Type For Sale
Square Footage 4,816 sqft
Price per Sqft $182
Subdivision None Available
MLS Listing ID MDHW2014632
Sold Date 06/17/22
Style Farmhouse/National Folk,Victorian
Bedrooms 5
Full Baths 3
Half Baths 1
HOA Y/N N
Abv Grd Liv Area 3,250
Originating Board BRIGHT
Year Built 1907
Annual Tax Amount $370
Tax Year 2022
Lot Size 3.010 Acres
Acres 3.01
Property Description
Enjoy resort like living at home in this impressive and stately Victorian style home nestled on 3 acres of well-maintained land including a plethora of amenities! Fall in love with spectacular indoor and outdoor living in this majestic property! Beautiful curb appeal draws you into a circular drive while stunning landscaping emerges, and a welcoming wrap-around front porch greet you. Upon entry you are greeted with a spacious foyer showcasing hardwood floors, leading you into the living room complemented by a bay window, ceiling fan, crown molding, and wood burning fire place. The formal dining room situated off the living room and kitchen provides the perfect venue for hosting family and friends embellished with crown molding, and chair railing. Inspire your inner chef in the gourmet kitchen adorned with white cabinetry, breakfast bar, planning station, granite counters, stainless steel appliances, double wall ovens, cooktop, and adjacent family room with a wood burning fireplace. A spacious laundry room, and powder room conclude the main level. Relax and unwind in the primary bedroom boasts stunning views of the property, hardwood flooring, en-suite bath, and closet with built-ins. Four sprawling bedrooms, one with en-suite bath, and another full bath conclude the upper level sleeping quarters. Travel downstairs to find a recreation room, dry bar with ample seating for entertaining, and a generously sized storage room with walkout stairs. Outside, a gravel walkway leads you to the firepit and pool house featuring a bath, covered outdoor grill area with bar, and seating area perfect for gatherings with family and friends. Enjoy your summers in the fenced heated in-ground pool. Opportunities are endless with two large barns equipped with electricity, one includes an exercise room and workshop, and the other perfect for storage. Enjoy a fenced garden with garden boxes, and a smaller shed to store all of your tools and gardening equipment. This beautiful home checks all the boxes for perfected indoor and outdoor living. A must see!
Location
State MD
County Howard
Zoning RRDEO
Rooms
Other Rooms Living Room, Dining Room, Primary Bedroom, Bedroom 2, Bedroom 3, Bedroom 4, Bedroom 5, Kitchen, Family Room, Foyer, Laundry, Recreation Room
Basement Connecting Stairway, Interior Access, Partially Finished, Workshop, Daylight, Partial, Outside Entrance, Side Entrance, Windows
Interior
Interior Features Attic, Bar, Breakfast Area, Built-Ins, Carpet, Ceiling Fan(s), Chair Railings, Combination Kitchen/Dining, Combination Kitchen/Living, Crown Moldings, Dining Area, Entry Level Bedroom, Family Room Off Kitchen, Floor Plan - Traditional, Formal/Separate Dining Room, Kitchen - Country, Kitchen - Eat-In, Primary Bath(s), Tub Shower, Upgraded Countertops, Wainscotting, Walk-in Closet(s), Wood Floors
Hot Water Electric
Heating Baseboard - Electric, Zoned
Cooling Window Unit(s)
Flooring Ceramic Tile, Hardwood, Laminate Plank
Fireplaces Number 3
Fireplaces Type Brick, Fireplace - Glass Doors, Mantel(s), Screen, Wood
Equipment Dishwasher, Washer, Dryer, Cooktop, Refrigerator, Oven - Wall, Icemaker, Oven - Double, Stainless Steel Appliances, Water Heater
Fireplace Y
Window Features Bay/Bow,Screens
Appliance Dishwasher, Washer, Dryer, Cooktop, Refrigerator, Oven - Wall, Icemaker, Oven - Double, Stainless Steel Appliances, Water Heater
Heat Source Oil
Laundry Main Floor
Exterior
Exterior Feature Patio(s), Porch(es), Wrap Around
Garage Spaces 10.0
Fence Partially
Pool Fenced, Filtered, Heated, In Ground
Water Access N
View Garden/Lawn, Trees/Woods
Roof Type Shingle
Accessibility Other
Porch Patio(s), Porch(es), Wrap Around
Total Parking Spaces 10
Garage N
Building
Lot Description Front Yard, Private, Rear Yard, SideYard(s), Trees/Wooded
Story 4
Foundation Other
Sewer Private Septic Tank, Septic Exists
Water Well
Architectural Style Farmhouse/National Folk, Victorian
Level or Stories 4
Additional Building Above Grade, Below Grade
Structure Type Plaster Walls
New Construction N
Schools
Elementary Schools Triadelphia Ridge
Middle Schools Folly Quarter
High Schools River Hill
School District Howard County Public School System
Others
Senior Community No
Tax ID 1403294706
Ownership Fee Simple
SqFt Source Assessor
Security Features Main Entrance Lock,Smoke Detector
Special Listing Condition Standard
Read Less Info
Want to know what your home might be worth? Contact us for a FREE valuation!

Our team is ready to help you sell your home for the highest possible price ASAP

Bought with David K Wheaton • Revol Real Estate, LLC
“Molly's job is to find and attract mastery-based agents to the office, protect the culture, and make sure everyone is happy! ”






