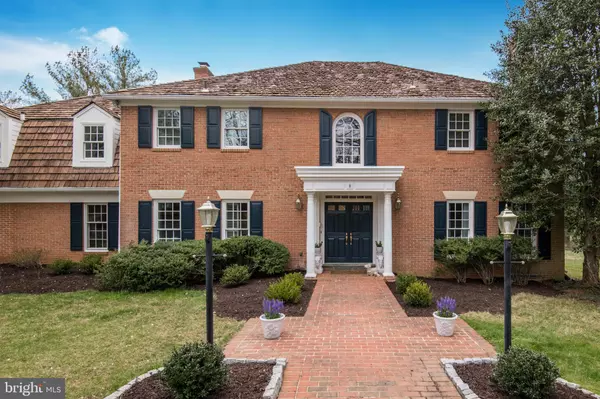$1,707,000
$1,875,000
9.0%For more information regarding the value of a property, please contact us for a free consultation.
7 Beds
7 Baths
6,429 SqFt
SOLD DATE : 06/17/2022
Key Details
Sold Price $1,707,000
Property Type Single Family Home
Sub Type Detached
Listing Status Sold
Purchase Type For Sale
Square Footage 6,429 sqft
Price per Sqft $265
Subdivision River Oaks Farm
MLS Listing ID MDMC2043568
Sold Date 06/17/22
Style Colonial
Bedrooms 7
Full Baths 6
Half Baths 1
HOA Y/N N
Abv Grd Liv Area 5,299
Originating Board BRIGHT
Year Built 1977
Annual Tax Amount $16,058
Tax Year 2022
Lot Size 2.000 Acres
Acres 2.0
Property Description
Graciously set back from River Road via a private circular drive, this lovely multigenerational, all brick home on two acres affords tremendous space and privacy. In addition to five generously sized bedrooms in the main house, the home offers a main level apartment suite PLUS a separately accessed apartment over the detached garage. Extensive hardwood flooring, custom trim details, oversized arched openings and gracious scale are hallmarks of this special property.
A handsome Georgian front faade with double entry doors opens into a marble, double volume foyer. A home office/library with extensive built ins is set off to the left and provides a perfect work-from-home space. A formal living with wood fireplace and oversized windows is to the right of the foyer and adjoins the dining room with bay window and paneled chair rail molding. Facing the rear garden is a recently updated kitchen with stainless steel appliances and quartz countertops. The kitchen opens to a large gathering room with beamed ceiling, fireplace with painted brick surround, secondary staircase and glass doors accessing the rear deck. Also adjoining the kitchen is a delightful, light-filled sunroom/breakfast room with cathedral ceiling and three walls of windows. Accessible from the gathering room is a hallway accessing the first-floor apartment suite and attached two car garage on grade. A powder room, wet bar and laundry space complete the main level.
Upstairs the owners suite with gas fireplace offers an attached sitting room with private balcony and recently-refreshed bath with dual vanities, separate shower and jetted tub. Four secondary bedrooms and two full baths are thoughtfully spaced across the upper level to afford separation for each member of the household. The lower level provides exercise space with full bath (easily returned to an au pair suite), wet bar with wood countertop seating, additional recreation/game space and extensive storage. The expansive grounds include mature plantings, free form pool and detached two-car garage with privately accessed apartment. The apartment provides comfortable living quarters for extended family and guests and includes a full eat in kitchen, separate washer/dryer and large bath.
With easy access to Potomac Village, 495, C&O National Park and Trails, and some of the Nations best public and independent schools, this special offering awaits its privileged next owners.
Location
State MD
County Montgomery
Zoning RE2
Rooms
Basement Fully Finished
Main Level Bedrooms 1
Interior
Interior Features 2nd Kitchen, Built-Ins, Ceiling Fan(s), Crown Moldings, Chair Railings, Entry Level Bedroom, Family Room Off Kitchen, Floor Plan - Traditional, Formal/Separate Dining Room, Kitchen - Island, Bar, Primary Bath(s), Walk-in Closet(s), Wood Floors, Additional Stairway, Breakfast Area, Kitchen - Gourmet, Recessed Lighting, Upgraded Countertops, Wet/Dry Bar, Window Treatments
Hot Water Natural Gas
Heating Zoned
Cooling Central A/C
Flooring Hardwood, Ceramic Tile, Engineered Wood, Carpet, Marble
Fireplaces Number 4
Fireplaces Type Wood, Gas/Propane
Equipment Dishwasher, Disposal, Dryer, Washer, Refrigerator, Extra Refrigerator/Freezer, Oven/Range - Gas
Fireplace Y
Window Features Double Hung,Transom,Bay/Bow
Appliance Dishwasher, Disposal, Dryer, Washer, Refrigerator, Extra Refrigerator/Freezer, Oven/Range - Gas
Heat Source Natural Gas
Laundry Main Floor
Exterior
Exterior Feature Deck(s), Patio(s), Balcony
Parking Features Garage Door Opener
Garage Spaces 4.0
Pool In Ground, Fenced
Water Access N
View Garden/Lawn, Trees/Woods
Roof Type Wood,Shake
Accessibility None
Porch Deck(s), Patio(s), Balcony
Attached Garage 2
Total Parking Spaces 4
Garage Y
Building
Lot Description Level, Rear Yard
Story 3
Foundation Concrete Perimeter
Sewer Private Septic Tank
Water Public
Architectural Style Colonial
Level or Stories 3
Additional Building Above Grade, Below Grade
Structure Type 2 Story Ceilings,Beamed Ceilings,Cathedral Ceilings,High
New Construction N
Schools
Elementary Schools Potomac
Middle Schools Herbert Hoover
High Schools Winston Churchill
School District Montgomery County Public Schools
Others
Senior Community No
Tax ID 161001639191
Ownership Fee Simple
SqFt Source Assessor
Special Listing Condition Standard
Read Less Info
Want to know what your home might be worth? Contact us for a FREE valuation!

Our team is ready to help you sell your home for the highest possible price ASAP

Bought with Karen S Greenzaid • CENTURY 21 New Millennium
“Molly's job is to find and attract mastery-based agents to the office, protect the culture, and make sure everyone is happy! ”






