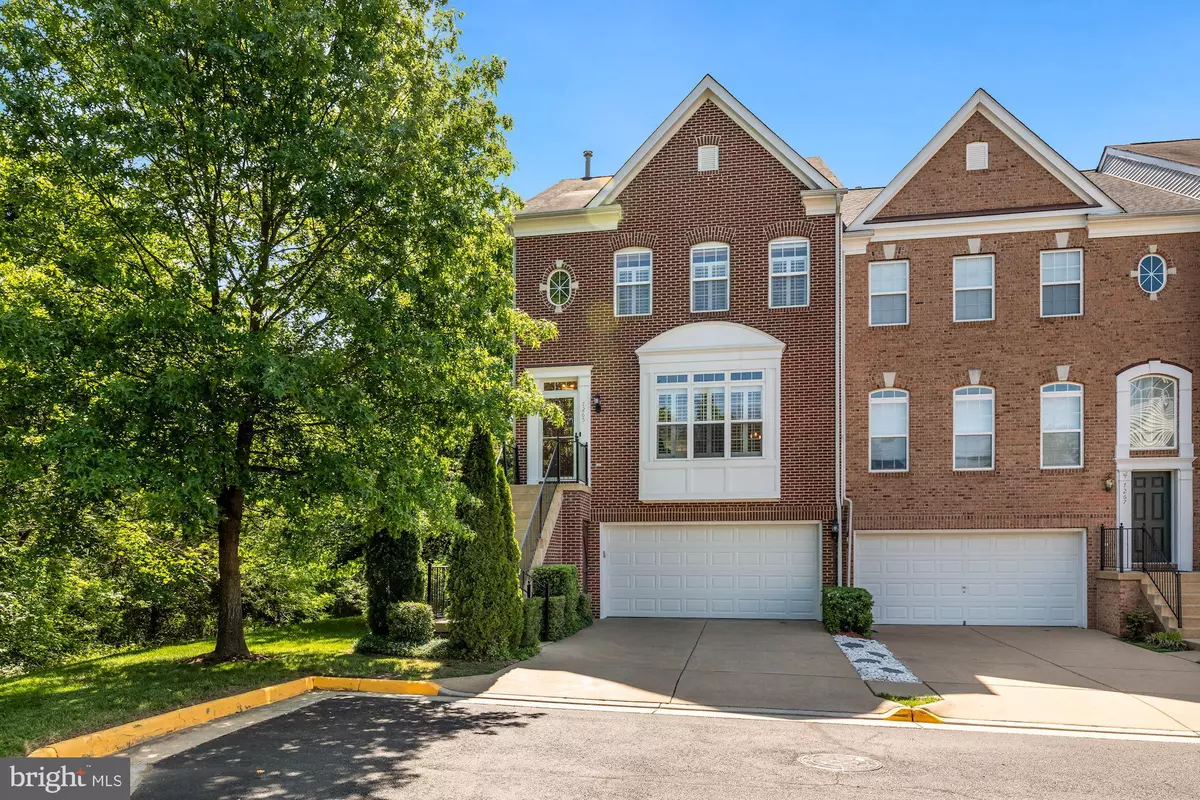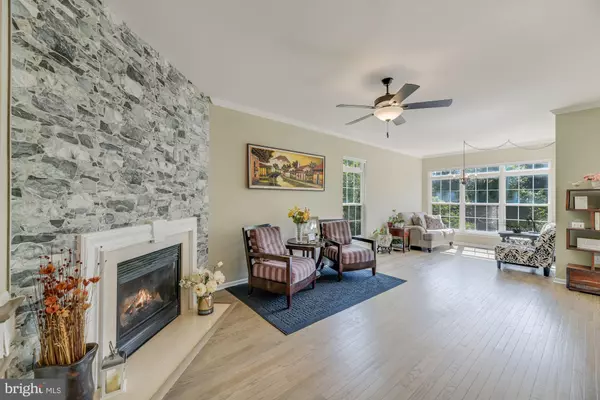$762,500
$699,900
8.9%For more information regarding the value of a property, please contact us for a free consultation.
3 Beds
4 Baths
2,815 SqFt
SOLD DATE : 06/20/2022
Key Details
Sold Price $762,500
Property Type Townhouse
Sub Type End of Row/Townhouse
Listing Status Sold
Purchase Type For Sale
Square Footage 2,815 sqft
Price per Sqft $270
Subdivision Townes Of Manchester Woods
MLS Listing ID VAFX2068654
Sold Date 06/20/22
Style Colonial
Bedrooms 3
Full Baths 3
Half Baths 1
HOA Fees $85/mo
HOA Y/N Y
Abv Grd Liv Area 2,196
Originating Board BRIGHT
Year Built 2002
Annual Tax Amount $7,397
Tax Year 2021
Lot Size 3,060 Sqft
Acres 0.07
Property Description
THIS IS THE ONE YOU HAVE BEEN WAITING FOR!>TRULY THE BEST END UNIT, 2 CAR GARAGE TOWNHOME LOCATION IN SPRINGFIELD>
EXCEPTIONAL UPGRADES!>FIND YOUR HOME AT THE END OF THE CUL-DE-SAC, SURROUNDED BY TREES ON THE SIDE AND BACK OF THE HOUSE> FRONT OF THIS BEAUTY LOOKS ONTO TO HOOES PARK!> THE GREEN SPACE IS PHENOMENAL!> T-H-E-N. . . . . . . . . .
FIND NEUTRAL PAINT FROM TOP TO BOTTOM AS YOU STEP INTO A HOME WITH GLEAMING NEWLY PROFESSIONALLY REFINISHED HARDWOOD FLOORS FLOWING THROUGH THE ENTIRE MAIN LEVEL>ELEGANT CROWN MOLDING IS ACCENTED BY THE AMAZING NATURAL LIGHT PROVIDED BY WALLS OF WINDOWS ON BOTH FRONT, BACK AND SIDE>
OUR UPGRADED KITCHEN BOASTS WHITE CABINETS, GRANITE ON THE HUGE ISLAND AND ON THE COUNTERTOPS , STAINLESS STEEL APPLIANCES - INCLUDING A NEW DISHWASHER, PANTRY AND BREAKFAST NOOK OVERLOOKING THE UPPER DECK [WITH STAIRS] AND TREED COMMON GROUND>ENJOY A FIRE IN THE GAS FIREPLACE WHILE YOU COOK OR CHAT WITH FAMILY AND FRIENDS IN THE ADJOINING FAMILY ROOM PLUS SUNROOM BUMPOUT>
BOTH STAIRWELLS BOAST WINDOWS OVERLOOKING GREENSPACE AND PRIVACY>
YOU'LL LOVE THE MASTER SUITE WITH VAULTED CEILINGS, CEILING FAN, TERRIFIC WALK-IN CLOSET, AND THE SITTING AREA BUMPOUT, AGAIN, OVERLOOKING LUSH WOODS>SO VERY PEACEFUL!>LUXURY MASTER BATH W/DUAL VANITIES W/GRANITE COUNTERS, SOAKING TUB, SEPARATE SHOWER AND A WATER CLOSET >WHAT A RETREAT AFTER A LONG DAY>
BEDROOM 2 AND 3 ARE WELL SIZED AND SHARE THE UPDATED HALL BATH> WHAT MORE COULD YOU ASK!
THE TREMENDOUS LOWER LEVEL WALKOUT REC ROOM FEATURES WOOD FLOORS, AND GAS FIREPLACE> ALSO, CHECK OUT THE EXTRA WINDOWS ON THE SIDE AND BACK OF THE HOUSE>WHO KNEW YOU WERE IN THE BASEMENT?:>THE BRICK PATIO ON THE BACK OF THE HOUSE IS A GREAT PLACE TO GROW THOSE SHADE LOVING PLANTS OR A PLACE TO HANG A SWING FROM THE UPPER DECK TO ENJOY THE ULTIMATE IN QUIET PEACE> THINK FIREPIT???
A SPACIOUS 2 CAR GARAGE, ACCESSED FROM THE REC ROOM IS THE PERFECT ENDNG TO THIS STORYBOOK HOME>
NEW HVAC (BOTH) 2020>NEW GARAGE DOOR JANUARY 2022> NEW ATTIC INSULATION TOO>
ALL THIS, AND ONLY 6 MINUTES TO THE SPRINGFIELD METRO, I-95 AND I395 NORTH AND SOUTH, INCLUDING THE "HOT" LANES, SPRINGFIELD MALL, TRADER JOES IN SPRINGFIELD PLAZA AND A HOST OF AMAZING RESTAURANTS>EVEN KINGSTOWNE CENTRE IS ONLY 11 MINUTES AWAY>
WORTH EVERY BIT OF YOUR TIME TO COME AND SEE WHAT TRUE LIVING IS>SEE IT TODAY!!
Location
State VA
County Fairfax
Zoning 304
Rooms
Other Rooms Living Room, Dining Room, Primary Bedroom, Bedroom 2, Bedroom 3, Kitchen, Family Room, Sun/Florida Room, Recreation Room, Primary Bathroom
Basement Walkout Level, Fully Finished, Windows, Garage Access, Daylight, Partial
Interior
Interior Features Kitchen - Table Space, Combination Kitchen/Living, Upgraded Countertops, Primary Bath(s), Ceiling Fan(s), Chair Railings, Combination Dining/Living, Dining Area, Family Room Off Kitchen, Floor Plan - Open, Kitchen - Eat-In, Kitchen - Gourmet, Kitchen - Island, Recessed Lighting, Stall Shower, Walk-in Closet(s), Wood Floors
Hot Water Natural Gas
Heating Forced Air
Cooling Central A/C
Flooring Carpet, Hardwood
Fireplaces Number 1
Fireplaces Type Mantel(s), Stone, Gas/Propane, Fireplace - Glass Doors, Corner
Equipment Built-In Microwave, Dishwasher, Disposal, Dryer, Washer, Stainless Steel Appliances, Refrigerator, Stove
Furnishings No
Fireplace Y
Window Features Storm,Sliding,ENERGY STAR Qualified,Screens
Appliance Built-In Microwave, Dishwasher, Disposal, Dryer, Washer, Stainless Steel Appliances, Refrigerator, Stove
Heat Source Natural Gas
Laundry Lower Floor
Exterior
Parking Features Garage - Front Entry
Garage Spaces 4.0
Fence Wood
Utilities Available Under Ground
Amenities Available Tot Lots/Playground
Water Access N
View Garden/Lawn, Trees/Woods, Park/Greenbelt
Roof Type Architectural Shingle
Accessibility None
Attached Garage 2
Total Parking Spaces 4
Garage Y
Building
Lot Description Backs to Trees, Backs - Open Common Area, Trees/Wooded, Cul-de-sac, Backs - Parkland, Private
Story 3
Foundation Concrete Perimeter
Sewer Public Sewer
Water Public
Architectural Style Colonial
Level or Stories 3
Additional Building Above Grade, Below Grade
Structure Type 9'+ Ceilings
New Construction N
Schools
Elementary Schools Forestdale
Middle Schools Key
High Schools John R. Lewis
School District Fairfax County Public Schools
Others
Pets Allowed Y
HOA Fee Include Common Area Maintenance,Snow Removal,Trash
Senior Community No
Tax ID 0903 16 0080
Ownership Fee Simple
SqFt Source Assessor
Security Features Security System
Acceptable Financing Cash, Conventional, FHA, VA
Horse Property N
Listing Terms Cash, Conventional, FHA, VA
Financing Cash,Conventional,FHA,VA
Special Listing Condition Standard
Pets Allowed No Pet Restrictions
Read Less Info
Want to know what your home might be worth? Contact us for a FREE valuation!

Our team is ready to help you sell your home for the highest possible price ASAP

Bought with Leah Molina • Pearson Smith Realty, LLC
“Molly's job is to find and attract mastery-based agents to the office, protect the culture, and make sure everyone is happy! ”






