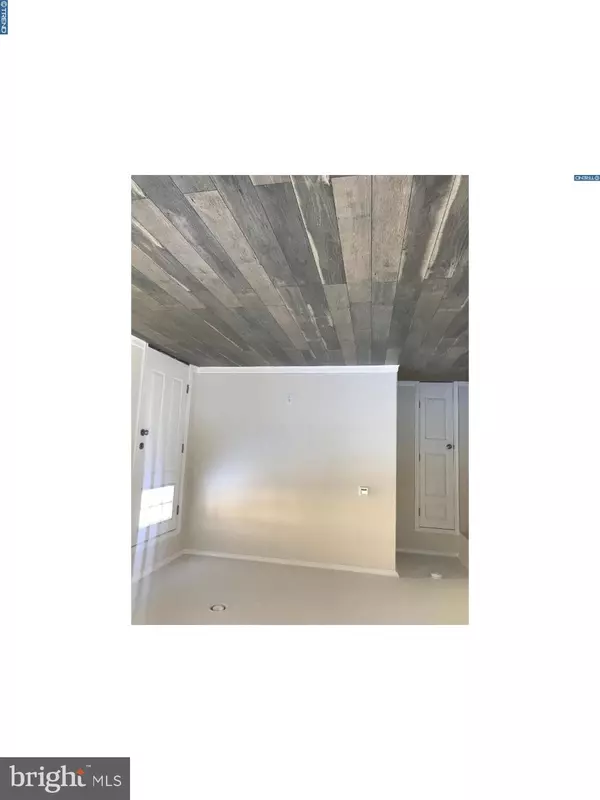$190,000
$187,000
1.6%For more information regarding the value of a property, please contact us for a free consultation.
3 Beds
1 Bath
1,020 SqFt
SOLD DATE : 06/22/2018
Key Details
Sold Price $190,000
Property Type Single Family Home
Sub Type Detached
Listing Status Sold
Purchase Type For Sale
Square Footage 1,020 sqft
Price per Sqft $186
Subdivision None Available
MLS Listing ID 1000281188
Sold Date 06/22/18
Style Bungalow
Bedrooms 3
Full Baths 1
HOA Y/N N
Abv Grd Liv Area 1,020
Originating Board TREND
Year Built 1951
Annual Tax Amount $3,875
Tax Year 2018
Lot Size 5,800 Sqft
Acres 0.13
Lot Dimensions 50
Property Description
Welcome to 1412 W James Street. This home has been completely updated and upgraded inside and out. Lets start with the exterior: New roof on main house and detached single car garage. The garage includes a new insulated garage door with electric opener. New windows , New vinyl siding as well as new front sidewalks and large concrete patio at the rear of the home. The garage . There is also an oversized storage shed to keep the garage from getting cluttered. The owner will also be repaving the driveway when weather permits. Moving to the inside, the features make this house a home. The house was completely gutted to the stud walls and everything is now new. Included are the following: New electrical wiring, switches/outlets and lighting fixtures; New plumbing as well as faucets and fixtures; New natural gas HVAC system and duct work; New insulation and drywall throughout; New pre-hung doors and trim. The home was redone in a way that allowed for a full size laundry and mud room just inside the back entry door. This renovation would not be complete without a full kitchen makeover. Included are new cabinets with soft close doors and drawers, brand new appliances, granite counters as well as the separate peninsula island, making this an eat in kitchen. The seller has also added beautiful wood floors so that the front room space can be used as either a formal dining room or living room to accommodate the new owner's needs. The seller took the time to also include a wonderful tile back splash. Finally, the kitchen is completed with a laminate floor that really gives this upgrade a solid feeling. Location is ideal close to shops, major highways and restaurants.
Location
State PA
County Montgomery
Area West Norriton Twp (10663)
Zoning R2
Rooms
Other Rooms Living Room, Dining Room, Primary Bedroom, Bedroom 2, Kitchen, Family Room, Bedroom 1
Interior
Interior Features Kitchen - Eat-In
Hot Water Natural Gas
Heating Gas
Cooling Central A/C
Fireplace N
Heat Source Natural Gas
Laundry Main Floor
Exterior
Garage Spaces 4.0
Waterfront N
Water Access N
Accessibility None
Parking Type Driveway, Detached Garage
Total Parking Spaces 4
Garage Y
Building
Lot Description Subdivision Possible
Story 1
Sewer Public Sewer
Water Public
Architectural Style Bungalow
Level or Stories 1
Additional Building Above Grade
New Construction N
Schools
School District Norristown Area
Others
Senior Community No
Tax ID 63-00-03766-005
Ownership Fee Simple
Acceptable Financing Conventional, VA, FHA 203(b)
Listing Terms Conventional, VA, FHA 203(b)
Financing Conventional,VA,FHA 203(b)
Read Less Info
Want to know what your home might be worth? Contact us for a FREE valuation!

Our team is ready to help you sell your home for the highest possible price ASAP

Bought with Laura Bortner • Realty Mark Associates - KOP

“Molly's job is to find and attract mastery-based agents to the office, protect the culture, and make sure everyone is happy! ”






