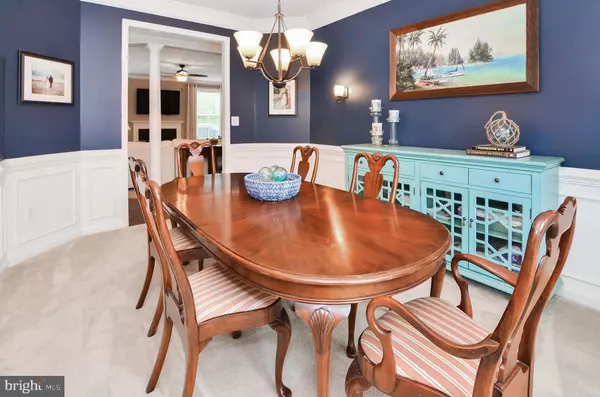$699,900
$699,900
For more information regarding the value of a property, please contact us for a free consultation.
4 Beds
3 Baths
3,250 SqFt
SOLD DATE : 06/22/2022
Key Details
Sold Price $699,900
Property Type Single Family Home
Sub Type Detached
Listing Status Sold
Purchase Type For Sale
Square Footage 3,250 sqft
Price per Sqft $215
Subdivision Gunpowder Overlook
MLS Listing ID MDBC2036078
Sold Date 06/22/22
Style Colonial
Bedrooms 4
Full Baths 2
Half Baths 1
HOA Fees $48/mo
HOA Y/N Y
Abv Grd Liv Area 3,250
Originating Board BRIGHT
Year Built 2016
Annual Tax Amount $7,243
Tax Year 2021
Lot Size 0.263 Acres
Acres 0.26
Property Description
Stunning Ryan Homes (Oberlin Terrace model) colonial in most sought-after Gunpowder Overlook Community! This is a premier location that sits at the highest elevation in the northernmost section of Perry Hall! Park-like setting with community open space, excellent house placement and easy access to all that Perry Hall has to offer including walking distance to Angel Park, Perry Hall Library and local convenience stores. This home sits on one of the best lots in the community - flat lot backing to acres of open area. Stylish carriage themed exterior with covered front entrance, full stone front, board and batten siding and premium beaded vinyl siding on the sides and rear of the home. Flooded with natural light throughout the house and upgrades abound with two-level crown modeling on the first and second floors, 5” hand scraped hardwood on the first floor, premium granite countertops and upgraded 36” cabinets in the kitchen, fully cased windows, 9ft ceilings on the first floor and much more! The Main level has open entry foyer with formal living and dining rooms to the left and right and waterfall stairs straight ahead. First floor office to the left and nearby spacious half bath which can be converted to a full bath in the future. The centrally located large 17' X 19' great room with gas fireplace and pre-wired ceiling speakers. Gourmet kitchen with large island, breakfast bar connecting the great room, gas cooktop, dual wall ovens, and two pantries. Adjoining morning room with a door to a 3/4 length rear deck. Enjoy phenomenal nature watching where you will regularly see herds of deer, foxes, groundhogs and the occasional American Bald Eagle. The deck is composed of Timbertech composite boards (fully sealed) and premium Fiberon vinyl rails with winding stairs to grade. The second floor features a stylish primary bedroom suite with sitting area and lighted tray ceiling complete with private entry way, pre-wired ceiling speakers. Huge en suite spa-like bathroom, also with tray ceiling, wall mounted TV, with soaking tub, separate shower, double vanity that leads to a bonus finished closet. Three additional bedrooms, 2 with full walk-in closets with a nearby full bath with dual sinks and marble countertop and conveniently located 2nd floor laundry room accessible in the master entry way. Full unfinished walk-out lower level with rough-in for full bathroom. Home has three zones of HVAC (2 units with a diverter) and a tankless gas hot water heater. Fully finished attached two car garage with sealed floor and wall shelves, complete with service door to a patio.
Location
State MD
County Baltimore
Zoning RESIDENTIAL
Rooms
Other Rooms Living Room, Dining Room, Primary Bedroom, Bedroom 2, Bedroom 3, Bedroom 4, Kitchen, Family Room, Basement, Foyer, Breakfast Room, Laundry, Office, Primary Bathroom, Full Bath, Half Bath
Basement Full, Walkout Level, Space For Rooms
Interior
Interior Features Carpet, Ceiling Fan(s)
Hot Water Natural Gas
Heating Forced Air
Cooling Central A/C
Flooring Carpet, Hardwood
Fireplaces Number 1
Equipment Built-In Microwave, Dishwasher, Disposal, Dryer, Exhaust Fan, Icemaker, Refrigerator, Washer, Oven - Wall, Oven - Double
Fireplace Y
Window Features Double Pane,Vinyl Clad
Appliance Built-In Microwave, Dishwasher, Disposal, Dryer, Exhaust Fan, Icemaker, Refrigerator, Washer, Oven - Wall, Oven - Double
Heat Source Natural Gas
Exterior
Exterior Feature Deck(s)
Parking Features Garage - Front Entry, Garage Door Opener
Garage Spaces 2.0
Utilities Available Cable TV, Under Ground
Water Access N
View Panoramic
Roof Type Architectural Shingle
Accessibility Other
Porch Deck(s)
Road Frontage City/County
Attached Garage 2
Total Parking Spaces 2
Garage Y
Building
Story 3
Foundation Block
Sewer Public Sewer
Water Public
Architectural Style Colonial
Level or Stories 3
Additional Building Above Grade, Below Grade
New Construction N
Schools
School District Baltimore County Public Schools
Others
HOA Fee Include Common Area Maintenance
Senior Community No
Tax ID 04112500010249
Ownership Fee Simple
SqFt Source Assessor
Acceptable Financing Cash, Conventional, FHA, VA
Horse Property N
Listing Terms Cash, Conventional, FHA, VA
Financing Cash,Conventional,FHA,VA
Special Listing Condition Standard
Read Less Info
Want to know what your home might be worth? Contact us for a FREE valuation!

Our team is ready to help you sell your home for the highest possible price ASAP

Bought with Ramesh Bhatta • Ghimire Homes
“Molly's job is to find and attract mastery-based agents to the office, protect the culture, and make sure everyone is happy! ”






