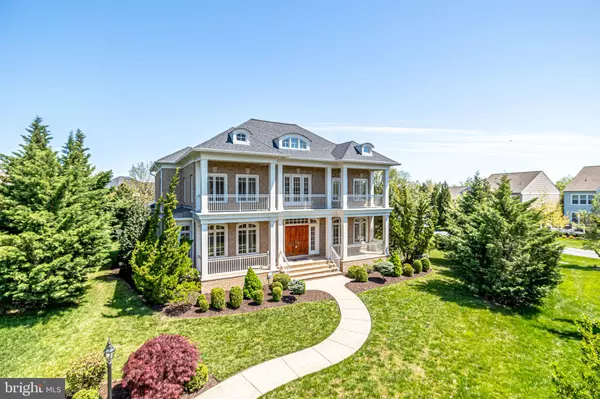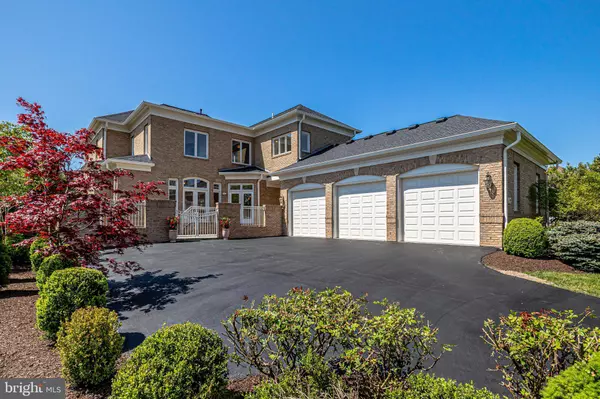$1,321,000
$1,310,000
0.8%For more information regarding the value of a property, please contact us for a free consultation.
6 Beds
5 Baths
5,399 SqFt
SOLD DATE : 06/22/2022
Key Details
Sold Price $1,321,000
Property Type Single Family Home
Sub Type Detached
Listing Status Sold
Purchase Type For Sale
Square Footage 5,399 sqft
Price per Sqft $244
Subdivision Brambleton
MLS Listing ID VALO2025720
Sold Date 06/22/22
Style Colonial
Bedrooms 6
Full Baths 4
Half Baths 1
HOA Fees $210/mo
HOA Y/N Y
Abv Grd Liv Area 3,753
Originating Board BRIGHT
Year Built 2007
Annual Tax Amount $9,124
Tax Year 2022
Lot Size 0.510 Acres
Acres 0.51
Property Description
Embracing a gentle blend of modern and traditional style this all brick Gulick built Townsend model home is a perfect opportunity to live in elegant comfort. This home sits on a well-manicured landscaped half-acre lot, located steps to the park and a short walk to the Brambleton Town Center.
The double front doors invite you inside this stately home featuring a two-story foyer with curved stairs promoting a spacious-open feel throughout the home. The main level features a gourmet kitchen with granite, stainless-steel high-end appliances, and breakfast nook that overlooks the flagstone patio. The family room, off the kitchen, features French doors to the back, and a fireplace for warm nights. The study, living room, and dining rooms are nicely spaced.
The upper level is so inviting. The curved stairs lead to a sitting area with walkout access to the front balcony terrace. The primary bedroom has two walk-in closets, sitting area and luxury bathroom. Bedrooms 2 and 3 share a Jack and Jill bathroom and the fourth bedroom has a private full bath. All the rooms open to the open hall overlooking the central foyer. Simple beauty in design.
The lower level features a FULL kitchen with granite, tile backsplash, stainless steel appliances to include a gas stove. There is also a breakfast bar, utility room with laundry hook up, the 5th, and 6th bedrooms, full bath, large recreation room and exercise room. This level could be a separate apartment with separate walk-up entrance. When one looks at the recent upgrades one should know this house is move in ready and screams value.
Here is a summary of recent improvements in 2022 - New Roof: $30,000 + New Carpet all Upper Level: $4800 + Interior Painting: $7500. Improvements in 2021: New LG SS Dishwasher $950 + Exterior Painting of all windows, doors, trims, soffit, columns, porch, railings: $7595. Improvements in 2020-2021: New 4 door LG SS Refrigerator in Main Level Kitchen: $3500; New Full Kitchen in Basement, with 2 SS Door Refrigerator, Microwave, VIKING Dishwasher, Gas Stove: $12,975; Washer and Dryer hookup, New LG Full Washer and LG Full Dryer in Basement: $2500; New Closet in Basement Bedroom (5th Bedroom): $1250. Total Improvements from 2020 to 2022: $70,120.
Finally, go to the document section for a list of house upgrades when built, plat, floor plans and other interesting information about this home. To see is to believe. set your appointment today.
Location
State VA
County Loudoun
Zoning PDH4
Rooms
Other Rooms Living Room, Dining Room, Primary Bedroom, Bedroom 2, Bedroom 3, Bedroom 4, Bedroom 5, Kitchen, Family Room, Breakfast Room, Study, Exercise Room, Laundry, Mud Room, Recreation Room, Utility Room, Bedroom 6, Bathroom 1, Bathroom 2, Primary Bathroom
Basement Fully Finished, Side Entrance, Walkout Stairs, Windows, Poured Concrete, Interior Access, Connecting Stairway
Interior
Interior Features 2nd Kitchen, Breakfast Area, Built-Ins, Butlers Pantry, Ceiling Fan(s), Curved Staircase, Dining Area, Combination Kitchen/Living, Family Room Off Kitchen, Floor Plan - Open, Formal/Separate Dining Room, Kitchen - Eat-In, Kitchen - Gourmet, Kitchen - Island, Kitchen - Efficiency, Kitchen - Table Space, Pantry, Primary Bath(s), Recessed Lighting, Soaking Tub, Stall Shower, Tub Shower, Upgraded Countertops, Walk-in Closet(s), Wet/Dry Bar, Wood Floors, Other
Hot Water Natural Gas
Heating Central, Forced Air
Cooling Central A/C
Flooring Hardwood, Ceramic Tile, Carpet
Fireplaces Number 1
Fireplaces Type Gas/Propane, Mantel(s)
Equipment Built-In Microwave, Cooktop, Dishwasher, Disposal, Dryer, Dryer - Front Loading, Exhaust Fan, Extra Refrigerator/Freezer, Microwave, Oven - Double, Oven/Range - Gas, Range Hood, Refrigerator, Stainless Steel Appliances, Washer, Washer - Front Loading, Water Heater
Fireplace Y
Window Features Double Pane,Energy Efficient
Appliance Built-In Microwave, Cooktop, Dishwasher, Disposal, Dryer, Dryer - Front Loading, Exhaust Fan, Extra Refrigerator/Freezer, Microwave, Oven - Double, Oven/Range - Gas, Range Hood, Refrigerator, Stainless Steel Appliances, Washer, Washer - Front Loading, Water Heater
Heat Source Natural Gas
Laundry Main Floor, Basement
Exterior
Exterior Feature Balcony, Brick, Patio(s), Terrace
Garage Garage - Side Entry, Garage - Rear Entry, Garage Door Opener, Inside Access, Oversized, Other
Garage Spaces 6.0
Amenities Available Basketball Courts, Baseball Field, Bike Trail, Common Grounds, Jog/Walk Path, Picnic Area, Pool - Outdoor, Tennis Courts, Tot Lots/Playground, Volleyball Courts, Other
Waterfront N
Water Access N
View Garden/Lawn
Roof Type Composite
Street Surface Black Top
Accessibility None
Porch Balcony, Brick, Patio(s), Terrace
Road Frontage Public, Private
Parking Type Attached Garage, Driveway
Attached Garage 3
Total Parking Spaces 6
Garage Y
Building
Story 3
Foundation Concrete Perimeter, Slab
Sewer Public Sewer
Water Public
Architectural Style Colonial
Level or Stories 3
Additional Building Above Grade, Below Grade
Structure Type Dry Wall
New Construction N
Schools
Elementary Schools Legacy
Middle Schools Stone Hill
High Schools Rock Ridge
School District Loudoun County Public Schools
Others
HOA Fee Include Road Maintenance,Trash,Cable TV,High Speed Internet,Pool(s),Reserve Funds,Other
Senior Community No
Tax ID 159266247000
Ownership Fee Simple
SqFt Source Assessor
Horse Property N
Special Listing Condition Standard
Read Less Info
Want to know what your home might be worth? Contact us for a FREE valuation!

Our team is ready to help you sell your home for the highest possible price ASAP

Bought with Anna marie Termini • Samson Properties

“Molly's job is to find and attract mastery-based agents to the office, protect the culture, and make sure everyone is happy! ”






