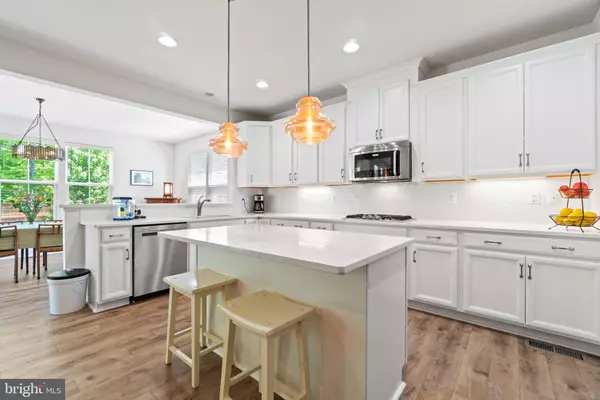$650,000
$699,900
7.1%For more information regarding the value of a property, please contact us for a free consultation.
4 Beds
4 Baths
3,364 SqFt
SOLD DATE : 06/24/2022
Key Details
Sold Price $650,000
Property Type Single Family Home
Sub Type Detached
Listing Status Sold
Purchase Type For Sale
Square Footage 3,364 sqft
Price per Sqft $193
Subdivision Embrey Mill
MLS Listing ID VAST2011726
Sold Date 06/24/22
Style Colonial
Bedrooms 4
Full Baths 3
Half Baths 1
HOA Fees $135/mo
HOA Y/N Y
Abv Grd Liv Area 2,672
Originating Board BRIGHT
Year Built 2018
Annual Tax Amount $4,349
Tax Year 2021
Lot Size 6,751 Sqft
Acres 0.15
Property Description
This Stanley Martin Clayton C Elevation with the Morning Room Bump-out in sought-after Embrey Mill is well-appointed. It offers energy-efficient features designed for the way you and your family live. As part of this destination community, you will enjoy exceptional onsite amenities including over 285 acres of open space, two resort-style pools with 5 lap lanes, a slide, a kids area, picnic and lounge areas, a racetrack themed park, firepit areas, a clubhouse and cafe, dog park, walking trails, fitness center, over 15 parks and playgrounds. This home is as functional as it is beautiful. It has all the finishing touches that make a new house feel like a home. Flow through the seamlessly connected main floor common areas while still having a private study/office off the entrance foyer. The primary en suite on the upper level is accompanied by three additional bedrooms. The laundry room is also located on the upper bedroom level, so no need to carry baskets of clothes up and down the stairs. Carve out a place just for yourself in the recently finished lower level with a recreation room. The huge recreation room has a wet bar and mini-fridge, built-in media center with electric fireplace feature and recessed lighting. There is also a flex room currently used as a home gym. The Owner's paid the builder a Lot Premium for this select lot that backs to trees providing more privacy. The outdoor living space has been fully fenced in and has a stamped concrete patio with room for a fire table and seating. Just minutes to I-95 Express Lanes, VRE, Commuter Lots and Embrey Town Center. The nearby Jeff Rouse Center offers top-notch swimming year-round, along with multiple fitness activities. Only 1.2 miles away from the Publix Grocery Store. Conveniently located near to Stafford Hospital, Stafford Courthouse and Stafford Government Center.
Location
State VA
County Stafford
Zoning PD2
Rooms
Other Rooms Living Room, Primary Bedroom, Sitting Room, Bedroom 2, Bedroom 3, Bedroom 4, Kitchen, Breakfast Room, Exercise Room, Laundry, Recreation Room, Storage Room, Bathroom 1, Primary Bathroom, Full Bath, Half Bath
Basement Fully Finished, Interior Access
Interior
Interior Features Dining Area, Kitchen - Island, Kitchen - Eat-In, Floor Plan - Open, Breakfast Area, Carpet, Family Room Off Kitchen, Pantry, Primary Bath(s), Upgraded Countertops, Walk-in Closet(s)
Hot Water 60+ Gallon Tank
Heating Humidifier, Forced Air
Cooling Central A/C
Fireplaces Number 2
Fireplaces Type Gas/Propane, Electric
Equipment Built-In Microwave, Dishwasher, Disposal, Cooktop, Icemaker, Microwave, Oven - Double, Oven - Wall, Refrigerator, Stainless Steel Appliances
Fireplace Y
Appliance Built-In Microwave, Dishwasher, Disposal, Cooktop, Icemaker, Microwave, Oven - Double, Oven - Wall, Refrigerator, Stainless Steel Appliances
Heat Source Natural Gas
Exterior
Exterior Feature Porch(es), Patio(s)
Parking Features Garage - Front Entry
Garage Spaces 6.0
Fence Rear, Wood
Utilities Available Natural Gas Available, Electric Available
Amenities Available Bike Trail, Club House, Exercise Room, Jog/Walk Path, Pool - Outdoor, Tot Lots/Playground
Water Access N
Roof Type Architectural Shingle
Accessibility None
Porch Porch(es), Patio(s)
Attached Garage 2
Total Parking Spaces 6
Garage Y
Building
Lot Description Backs to Trees, Landscaping
Story 3
Foundation Permanent
Sewer Public Sewer
Water Public
Architectural Style Colonial
Level or Stories 3
Additional Building Above Grade, Below Grade
New Construction N
Schools
Elementary Schools Park Ridge
Middle Schools H. H. Poole
High Schools Colonial Forge
School District Stafford County Public Schools
Others
HOA Fee Include Common Area Maintenance,Pool(s),Snow Removal
Senior Community No
Tax ID 29G 3 368
Ownership Fee Simple
SqFt Source Assessor
Security Features Exterior Cameras,Non-Monitored
Acceptable Financing Conventional, FHA, VA
Listing Terms Conventional, FHA, VA
Financing Conventional,FHA,VA
Special Listing Condition Standard
Read Less Info
Want to know what your home might be worth? Contact us for a FREE valuation!

Our team is ready to help you sell your home for the highest possible price ASAP

Bought with Tyler C Sylvestri • RLAH @properties
“Molly's job is to find and attract mastery-based agents to the office, protect the culture, and make sure everyone is happy! ”






