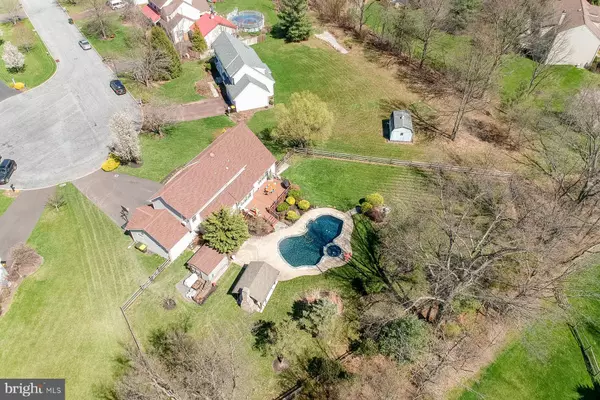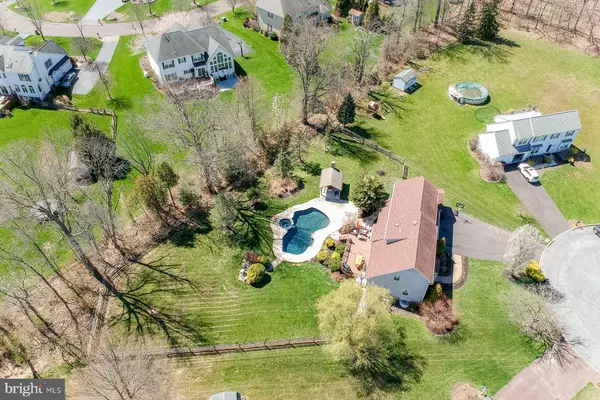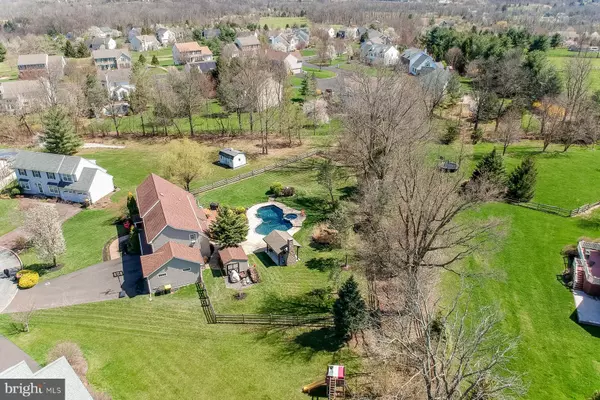$715,000
$599,000
19.4%For more information regarding the value of a property, please contact us for a free consultation.
4 Beds
3 Baths
2,212 SqFt
SOLD DATE : 06/29/2022
Key Details
Sold Price $715,000
Property Type Single Family Home
Sub Type Detached
Listing Status Sold
Purchase Type For Sale
Square Footage 2,212 sqft
Price per Sqft $323
Subdivision Country Greene
MLS Listing ID PABU2022950
Sold Date 06/29/22
Style Colonial
Bedrooms 4
Full Baths 2
Half Baths 1
HOA Y/N N
Abv Grd Liv Area 2,212
Originating Board BRIGHT
Year Built 1992
Annual Tax Amount $6,820
Tax Year 2021
Lot Size 0.709 Acres
Acres 0.71
Lot Dimensions 61.00 x 162.00
Property Description
A beautiful home in the highly coveted Country Green community! Positioned at the end of the cul-de-sac, you will truly appreciate the tranquility as well as the convenience. As you enter the front door, the formal living room on your left will impress you with its’ beautiful trimwork and crown molding which also appears in the dining room on your right. Beautiful hardwood floors complement the entire main level. The kitchen features a vaulted ceiling, a dining area, granite countertops, stainless appliances and a breakfast peninsula. The kitchen is wide open to the family room where the vaulted ceiling continues and which is highlighted by the gas fireplace. The main level also includes a large laundry room complete with cabinets and counter space, a powder room and the entrance to the oversized three car garage. Upstairs, the primary bedroom retreat boasts an electric fireplace in the wall to warm those chilly evenings. There is also a large sitting room / office area, walk in closet and an updated bath. Three more bedrooms and another full hall bath complete the upper level. The finished basement with an egress window provides even more space for your needs. And prepare to be amazed by the outdoor living space, your own oasis right at home. The large back yard is completely enclosed with a newer split rail fence. The deck provides great space for lounging and entertaining while leading you down to the pool and spa area. The pool has just been retiled and redone with an upgraded stunning black plaster, making it more inviting and energy efficient. The additional patio is covered and includes a large stone fireplace making your yard an absolutely wonderful place to enjoy the great outdoors. There’s even a large storage shed for your outdoor furniture and equipment. Walking distance to Jennifer Schweitzer Park with a playground and ball field. All of this with Central Bucks schools as well.
Location
State PA
County Bucks
Area Plumstead Twp (10134)
Zoning R1
Rooms
Other Rooms Living Room, Dining Room, Primary Bedroom, Bedroom 2, Bedroom 3, Bedroom 4, Kitchen, Family Room, Basement, Laundry, Other, Bathroom 2, Primary Bathroom
Basement Full, Fully Finished, Sump Pump
Interior
Interior Features Breakfast Area, Carpet, Ceiling Fan(s), Chair Railings, Crown Moldings, Family Room Off Kitchen, Kitchen - Eat-In, Kitchen - Island, Recessed Lighting, Upgraded Countertops, Walk-in Closet(s), Water Treat System, Wood Floors
Hot Water Electric
Heating Heat Pump - Electric BackUp
Cooling Central A/C, Heat Pump(s)
Flooring Carpet, Hardwood
Fireplaces Number 2
Fireplaces Type Electric, Fireplace - Glass Doors, Gas/Propane
Equipment Built-In Microwave, Dishwasher, Disposal, Oven - Self Cleaning, Oven/Range - Electric, Stainless Steel Appliances, Stove, Water Conditioner - Owned, Refrigerator
Fireplace Y
Window Features Double Hung
Appliance Built-In Microwave, Dishwasher, Disposal, Oven - Self Cleaning, Oven/Range - Electric, Stainless Steel Appliances, Stove, Water Conditioner - Owned, Refrigerator
Heat Source Electric
Laundry Main Floor
Exterior
Exterior Feature Deck(s), Patio(s)
Garage Additional Storage Area, Garage - Front Entry, Garage Door Opener
Garage Spaces 3.0
Fence Split Rail
Pool Black Bottom, Heated, In Ground, Pool/Spa Combo
Waterfront N
Water Access N
Roof Type Shingle
Accessibility None
Porch Deck(s), Patio(s)
Parking Type Attached Garage
Attached Garage 3
Total Parking Spaces 3
Garage Y
Building
Lot Description Front Yard, Landscaping, Level, Open, Rear Yard, SideYard(s)
Story 2
Foundation Concrete Perimeter
Sewer Public Sewer
Water Public
Architectural Style Colonial
Level or Stories 2
Additional Building Above Grade, Below Grade
Structure Type Vaulted Ceilings
New Construction N
Schools
School District Central Bucks
Others
Pets Allowed Y
Senior Community No
Tax ID 34-042-030
Ownership Fee Simple
SqFt Source Assessor
Special Listing Condition Standard
Pets Description No Pet Restrictions
Read Less Info
Want to know what your home might be worth? Contact us for a FREE valuation!

Our team is ready to help you sell your home for the highest possible price ASAP

Bought with Annette Gladys • United Real Estate

“Molly's job is to find and attract mastery-based agents to the office, protect the culture, and make sure everyone is happy! ”






