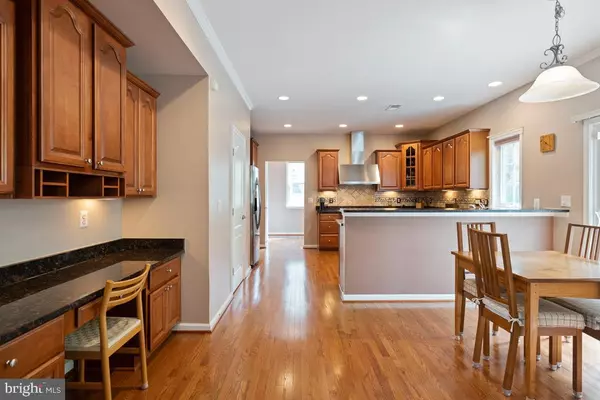$712,500
$725,000
1.7%For more information regarding the value of a property, please contact us for a free consultation.
4 Beds
4 Baths
3,424 SqFt
SOLD DATE : 06/30/2022
Key Details
Sold Price $712,500
Property Type Single Family Home
Sub Type Detached
Listing Status Sold
Purchase Type For Sale
Square Footage 3,424 sqft
Price per Sqft $208
Subdivision Spriggs Run Estates
MLS Listing ID VAPW2025328
Sold Date 06/30/22
Style Colonial
Bedrooms 4
Full Baths 3
Half Baths 1
HOA Fees $85/mo
HOA Y/N Y
Abv Grd Liv Area 2,560
Originating Board BRIGHT
Year Built 2009
Annual Tax Amount $6,899
Tax Year 2022
Lot Size 10,738 Sqft
Acres 0.25
Property Description
Meticulously Maintained home in Colgan School District with gorgeous backyard. This home is an entertainer's delight! The gourmet kitchen boasts tons of upgraded offset 42" cabinetry, under cabinet lighting, stainless steel appliances, built in wine rack, planning desk, pantry, breakfast bar, granite counters, natural stone backsplash with stone inlay, 5-burner gas cooktop, convection microwave and wall oven, and stainless steel vent hood. Spacious Family Room has hardwood floors and gas fireplace with blower. Private main level office with french doors and hardwood floors. Formal Living Room and Dining Room with crown molding. Upstairs, the large Primary Bedroom features two closets- 1 a walk in closet, tray ceiling and ceiling fan. The attached luxury bath has a large soaking tub, separate shower with bench and seamless glass door, double sinks. Three other bedrooms, 2 with WIC, and a second bath finish off the upstairs. The walk up basement has a rec room, finished bathroom, recessed lighting, and understair storage. An unfinished area is currently used as a workshop. Additional Storage is in the large machine room. Enjoy the tranquil outside on the 16 x 24 composite deck with auto sun shade. Extensive hardscaping include several patios, walk ways, fountain, grill patio, stone wall/seating bench. A hot tub is included. The large flat back yard is fully fenced with a 6 ft privacy fence. There is also a large garden bed for planting your own vegetables. You can work on hobbies in the workshop in the basement or the garage with its 50 amp circuit and additional outlets, built in shelving and cabinets. Close to Prince William Forest, jog/walk path, shopping, theaters, restaurants, commuter buses and lots. Served by award winning schools. AHS Complete Home Warranty included!
Location
State VA
County Prince William
Zoning R4
Rooms
Other Rooms Living Room, Dining Room, Primary Bedroom, Bedroom 2, Bedroom 4, Kitchen, Family Room, Laundry, Office, Recreation Room, Storage Room, Workshop, Bathroom 2, Bathroom 3, Primary Bathroom
Basement Outside Entrance, Rear Entrance, Full, Heated, Improved, Partially Finished, Space For Rooms, Walkout Stairs, Windows, Sump Pump
Interior
Interior Features Family Room Off Kitchen, Breakfast Area, Combination Dining/Living, Dining Area
Hot Water Natural Gas
Heating Central, Forced Air
Cooling Central A/C
Flooring Ceramic Tile, Carpet, Hardwood, Vinyl
Fireplaces Number 1
Fireplaces Type Fireplace - Glass Doors, Gas/Propane, Heatilator, Mantel(s)
Equipment Built-In Microwave, Cooktop, Dishwasher, Disposal, Exhaust Fan, Humidifier, Icemaker, Oven - Wall, Oven - Self Cleaning, Range Hood, Refrigerator, Water Dispenser, Water Heater, Dryer, Washer
Fireplace Y
Appliance Built-In Microwave, Cooktop, Dishwasher, Disposal, Exhaust Fan, Humidifier, Icemaker, Oven - Wall, Oven - Self Cleaning, Range Hood, Refrigerator, Water Dispenser, Water Heater, Dryer, Washer
Heat Source Natural Gas
Laundry Main Floor
Exterior
Exterior Feature Deck(s), Patio(s)
Parking Features Garage - Front Entry
Garage Spaces 2.0
Fence Rear, Privacy, Wood
Amenities Available Common Grounds, Tot Lots/Playground
Water Access N
View Trees/Woods
Accessibility None
Porch Deck(s), Patio(s)
Attached Garage 2
Total Parking Spaces 2
Garage Y
Building
Lot Description Backs to Trees, Landscaping, Trees/Wooded
Story 3
Foundation Concrete Perimeter
Sewer Public Sewer
Water Public
Architectural Style Colonial
Level or Stories 3
Additional Building Above Grade, Below Grade
New Construction N
Schools
Elementary Schools Kyle R Wilson
Middle Schools Saunders
High Schools Charles J. Colgan, Sr.
School District Prince William County Public Schools
Others
HOA Fee Include Management,Reserve Funds,Trash
Senior Community No
Tax ID 8091-53-6853
Ownership Fee Simple
SqFt Source Assessor
Special Listing Condition Standard
Read Less Info
Want to know what your home might be worth? Contact us for a FREE valuation!

Our team is ready to help you sell your home for the highest possible price ASAP

Bought with Michelle L Goss • Plank Realty
“Molly's job is to find and attract mastery-based agents to the office, protect the culture, and make sure everyone is happy! ”






