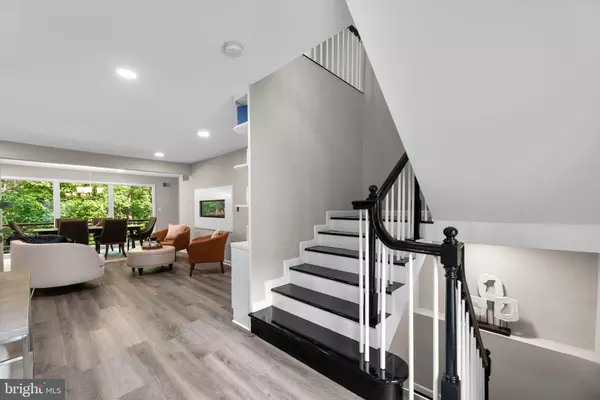$1,498,000
$1,498,000
For more information regarding the value of a property, please contact us for a free consultation.
4 Beds
5 Baths
3,542 SqFt
SOLD DATE : 06/30/2022
Key Details
Sold Price $1,498,000
Property Type Single Family Home
Sub Type Detached
Listing Status Sold
Purchase Type For Sale
Square Footage 3,542 sqft
Price per Sqft $422
Subdivision Bannockburn
MLS Listing ID MDMC2054698
Sold Date 06/30/22
Style Contemporary
Bedrooms 4
Full Baths 4
Half Baths 1
HOA Y/N N
Abv Grd Liv Area 2,842
Originating Board BRIGHT
Year Built 1949
Annual Tax Amount $11,713
Tax Year 2021
Lot Size 7,857 Sqft
Acres 0.18
Property Description
Beautiful, open Floor Plan; completely renovated/take advantage of the serene surroundings. Walk out to the backyard and access the calming stream. Gourmet Kitchen, granite island, all NEW flooring, and sliding glass doors throughout, lots of natural light and serene views. Each upper bedroom has its own en-suite Bathroom. The master bedroom has his and hers walk-in closets. Screened-in porch, wraparound decks on the main and up levels. Lower Level yoga/exercise room, in-law/au-pair suite, or cozy Family Room with walk-out. Jus completed a NEW Roof, Renovated Master Bathroom, NEW Upper Deck, Renovated 3rd Upper Bathroom, NEW French Drain system, ALL NEW Flooring, NEW LED Lighting on all 3 levels, Fresh Paint on all levels.
Location
State MD
County Montgomery
Zoning R60
Direction West
Rooms
Basement Daylight, Full, Connecting Stairway, Full, Heated, Improved, Interior Access, Outside Entrance, Walkout Level, Windows
Interior
Interior Features Breakfast Area, Kitchen - Island, Kitchen - Gourmet, Combination Kitchen/Living, 2nd Kitchen, Built-Ins, Upgraded Countertops, Primary Bath(s), Floor Plan - Open
Hot Water Electric
Heating Forced Air, Heat Pump - Electric BackUp, Programmable Thermostat, Zoned
Cooling Central A/C
Flooring Luxury Vinyl Plank
Fireplaces Number 1
Fireplaces Type Gas/Propane
Equipment Dishwasher, Disposal, Microwave, Oven - Self Cleaning, Refrigerator, Washer, Dryer, Cooktop
Furnishings No
Fireplace Y
Window Features Double Pane,Casement
Appliance Dishwasher, Disposal, Microwave, Oven - Self Cleaning, Refrigerator, Washer, Dryer, Cooktop
Heat Source Natural Gas, Electric
Laundry Dryer In Unit, Upper Floor, Washer In Unit, Hookup
Exterior
Exterior Feature Wrap Around, Screened, Deck(s)
Water Access N
View Creek/Stream, Park/Greenbelt, Trees/Woods
Roof Type Architectural Shingle
Accessibility 2+ Access Exits
Porch Wrap Around, Screened, Deck(s)
Garage N
Building
Story 3
Foundation Block, Concrete Perimeter
Sewer Public Sewer
Water Public
Architectural Style Contemporary
Level or Stories 3
Additional Building Above Grade, Below Grade
Structure Type Dry Wall
New Construction N
Schools
Elementary Schools Bannockburn
Middle Schools Thomas W. Pyle
High Schools Walt Whitman
School District Montgomery County Public Schools
Others
Pets Allowed N
Senior Community No
Tax ID 160700684062
Ownership Fee Simple
SqFt Source Assessor
Acceptable Financing Cash, Conventional, FHA, VA
Horse Property N
Listing Terms Cash, Conventional, FHA, VA
Financing Cash,Conventional,FHA,VA
Special Listing Condition Standard
Read Less Info
Want to know what your home might be worth? Contact us for a FREE valuation!

Our team is ready to help you sell your home for the highest possible price ASAP

Bought with Christi Welfley • Compass
“Molly's job is to find and attract mastery-based agents to the office, protect the culture, and make sure everyone is happy! ”






