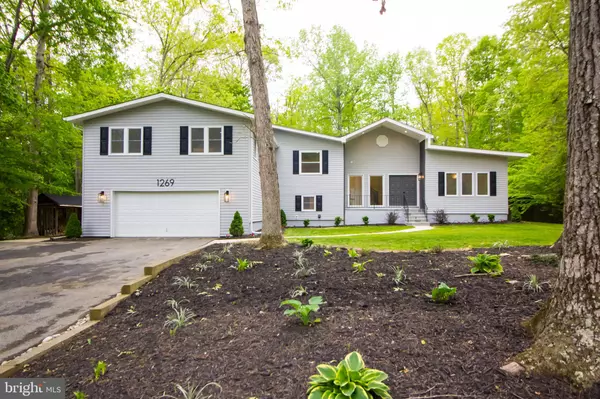$999,995
$999,995
For more information regarding the value of a property, please contact us for a free consultation.
5 Beds
5 Baths
3,872 SqFt
SOLD DATE : 07/05/2022
Key Details
Sold Price $999,995
Property Type Single Family Home
Sub Type Detached
Listing Status Sold
Purchase Type For Sale
Square Footage 3,872 sqft
Price per Sqft $258
Subdivision Lavall
MLS Listing ID MDAA2033210
Sold Date 07/05/22
Style Split Level
Bedrooms 5
Full Baths 4
Half Baths 1
HOA Fees $10/ann
HOA Y/N Y
Abv Grd Liv Area 3,172
Originating Board BRIGHT
Year Built 1978
Annual Tax Amount $6,257
Tax Year 2020
Lot Size 1.150 Acres
Acres 1.15
Property Description
Looking for new construction but don't have time to wait? Would love to enjoy your summer by the pool but don't have time to build? Look no further! This home has it all! From the new roof, to the new siding, to the new gutter system, new windows, entirely new owner's suite added to upstairs which is supported by a newly installed additional HVAC system. The kitchen was relocated to the main level (from the basement) and no modern design element was left untouched. The kitchen comes complete with a custom hood vent, custom backsplash, quartz countertops, top of the line cabinets, under mounted sink, and brand new appliances (counter-depth refrigerator, dishwasher, built-in microwave and range with air-fryer). No detail was overlooked in the kitchen, to include the marble faceplates. We have done our best to capture every detail but please book your appointment today! There is custom millwork in the dining and living room, custom book shelf with large tile and lighting. Two fireplaces to enjoy while relaxing in the upstairs or downstairs living areas. Two of the secondary bedrooms are supported by a jack and jill bath with a third bath upstairs being accessible from the hallway. There is a fifth bedroom with another full bath on the lower level that could double as an office. The possibilities are endless in this one of a kind masterpiece. The Swimming Pool renovations include: re-plastering, new frost-free tile, replaced electrical connections, replaced faceplates, interior fittings, step ladder and handrail. And if all of this were not enough, the house also has a whole house generator. The rear yard is fenced and has two sheds.
Location
State MD
County Anne Arundel
Zoning RA
Rooms
Basement Shelving, Walkout Level, Windows, Side Entrance, Rear Entrance, Interior Access, Improved, Garage Access, Fully Finished, Daylight, Full, Connecting Stairway
Interior
Interior Features Breakfast Area, Built-Ins, Carpet, Chair Railings, Combination Dining/Living, Combination Kitchen/Dining, Crown Moldings, Dining Area, Entry Level Bedroom, Family Room Off Kitchen, Floor Plan - Open, Kitchen - Eat-In, Kitchen - Gourmet, Kitchen - Island, Recessed Lighting, Soaking Tub, Walk-in Closet(s), Upgraded Countertops, Wood Floors
Hot Water Electric
Heating Forced Air, Central
Cooling Central A/C
Flooring Carpet, Hardwood, Ceramic Tile
Fireplaces Number 2
Fireplaces Type Wood, Brick, Screen
Equipment Dishwasher, Dryer, Exhaust Fan, Refrigerator, Built-In Microwave, Range Hood, Oven/Range - Electric, Washer
Fireplace Y
Appliance Dishwasher, Dryer, Exhaust Fan, Refrigerator, Built-In Microwave, Range Hood, Oven/Range - Electric, Washer
Heat Source Electric
Laundry Main Floor
Exterior
Parking Features Garage - Front Entry, Additional Storage Area
Garage Spaces 2.0
Fence Wood
Pool Fenced, In Ground
Water Access N
View Scenic Vista
Roof Type Shingle
Accessibility None
Attached Garage 2
Total Parking Spaces 2
Garage Y
Building
Lot Description Backs to Trees, Rear Yard, Landscaping, No Thru Street, Premium, Secluded, Trees/Wooded
Story 3
Foundation Slab
Sewer Private Septic Tank
Water Well
Architectural Style Split Level
Level or Stories 3
Additional Building Above Grade, Below Grade
Structure Type Dry Wall,9'+ Ceilings
New Construction N
Schools
School District Anne Arundel County Public Schools
Others
Senior Community No
Tax ID 020246607383810
Ownership Fee Simple
SqFt Source Estimated
Acceptable Financing Conventional, Cash, FHA, VA
Listing Terms Conventional, Cash, FHA, VA
Financing Conventional,Cash,FHA,VA
Special Listing Condition Standard
Read Less Info
Want to know what your home might be worth? Contact us for a FREE valuation!

Our team is ready to help you sell your home for the highest possible price ASAP

Bought with Pat F Cunningham • Compass
“Molly's job is to find and attract mastery-based agents to the office, protect the culture, and make sure everyone is happy! ”






