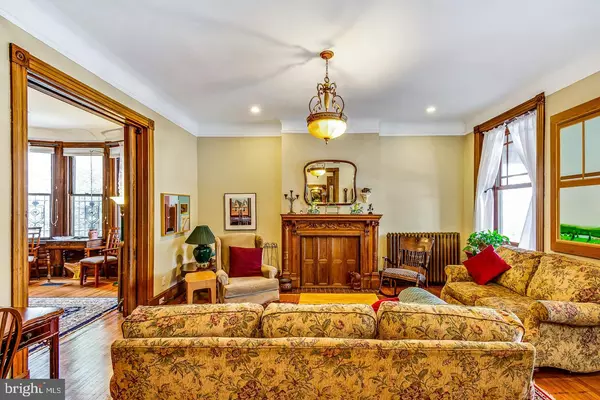$770,000
$780,000
1.3%For more information regarding the value of a property, please contact us for a free consultation.
5 Beds
3 Baths
3,450 SqFt
SOLD DATE : 07/06/2022
Key Details
Sold Price $770,000
Property Type Single Family Home
Sub Type Twin/Semi-Detached
Listing Status Sold
Purchase Type For Sale
Square Footage 3,450 sqft
Price per Sqft $223
Subdivision University City
MLS Listing ID PAPH2095560
Sold Date 07/06/22
Style Victorian
Bedrooms 5
Full Baths 2
Half Baths 1
HOA Y/N N
Abv Grd Liv Area 3,450
Originating Board BRIGHT
Year Built 1891
Annual Tax Amount $5,375
Tax Year 2022
Lot Size 2,975 Sqft
Acres 0.07
Lot Dimensions 30.00 x 100.00
Property Description
Beautiful turn-of-the century late-period Queen Anne Victorian twin on one of University City's nicest, widest residential blocks. Exquisite original features include unusual ceramic work on fireplaces, English tiles in vestibule, and original antique mirror in gracious, wide entrance hall.
The living room is large enough for a grand piano. Adjoining is a nice sized formal dining room . Lovely original detail and crown molding grace both the living and dining rooms.
The extra large kitchen has a pantry closet as well as a large island for casual dining and a wet bar.
To the side of the main kitchen is the laundry area.
The kitchen leads out to a lovely deck with a fenced and landscaped back yard.
Rooms throughout are spacious and comfortable.
The wide, paneled oak center hall staircase leads to second floor rooms. These are: a large sitting room with fireplace which has exquisitely detailed ceramic figurines (the sitting room was previously used as a bedroom); a center study/office with a wall of built in shelves; to the rear of the second floor is a nice-sized bedroom adjacent to a large bathroom with walk-in shower, and original stained glass window.
Of the third floor rooms, two are currently used as studios, and can easily become bedrooms again or adapted to accommodate a live in nanny or in-laws.
There is updated dual zone central air.
Within walking distance of trolley s, area restaurants, the local food co-op, and Clark Park with its highly regarded Saturday Farmer's market.
Location
State PA
County Philadelphia
Area 19143 (19143)
Zoning RSA3
Direction Northwest
Rooms
Basement Full
Interior
Hot Water Natural Gas
Heating Hot Water
Cooling Central A/C
Flooring Hardwood
Fireplace Y
Heat Source Natural Gas
Laundry Main Floor
Exterior
Waterfront N
Water Access N
Roof Type Asbestos Shingle,Flat
Accessibility None
Parking Type On Street
Garage N
Building
Story 3
Foundation Stone
Sewer Public Sewer
Water Public
Architectural Style Victorian
Level or Stories 3
Additional Building Above Grade, Below Grade
New Construction N
Schools
School District The School District Of Philadelphia
Others
Senior Community No
Tax ID 461116400
Ownership Fee Simple
SqFt Source Assessor
Acceptable Financing Cash, Conventional
Listing Terms Cash, Conventional
Financing Cash,Conventional
Special Listing Condition Standard
Read Less Info
Want to know what your home might be worth? Contact us for a FREE valuation!

Our team is ready to help you sell your home for the highest possible price ASAP

Bought with Michael Garden • Compass RE

“Molly's job is to find and attract mastery-based agents to the office, protect the culture, and make sure everyone is happy! ”






