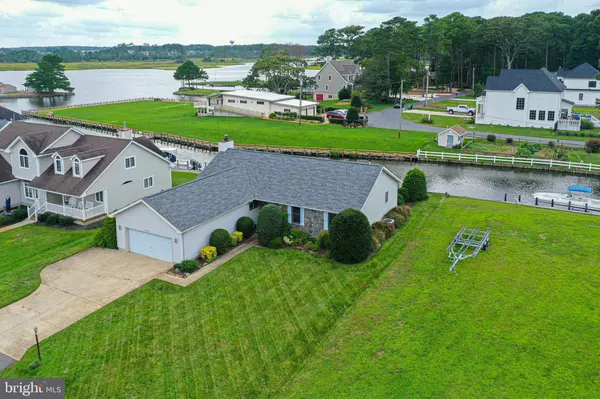$675,000
$750,000
10.0%For more information regarding the value of a property, please contact us for a free consultation.
3 Beds
2 Baths
1,888 SqFt
SOLD DATE : 07/08/2022
Key Details
Sold Price $675,000
Property Type Single Family Home
Sub Type Detached
Listing Status Sold
Purchase Type For Sale
Square Footage 1,888 sqft
Price per Sqft $357
Subdivision Keen-Wik
MLS Listing ID DESU2004026
Sold Date 07/08/22
Style Ranch/Rambler
Bedrooms 3
Full Baths 2
HOA Fees $4/ann
HOA Y/N Y
Abv Grd Liv Area 1,888
Originating Board BRIGHT
Year Built 1980
Annual Tax Amount $980
Tax Year 2021
Lot Size 10,019 Sqft
Acres 0.23
Property Description
**BACK ON THE MARKET WITH A FRESH NEW LOOK! Updated photos coming soon. Location, Location, Location! Almost 2,000 sq. ft. of single-story living space. Situated on .23 waterfront acres in the beautiful community of Keen-wik on the Bay. Custom built in 1980- this home has been meticulously maintained and lovingly cared for. The home offers 3 bedrooms, 2 full bathrooms, living room, family room, with large brick fireplace, formal dining room, eat in kitchen with island, separate laundry room with sink, sunroom with patio that leads to your own private dock, and a large attached 2 car garage with ample storage. All appliances convey.
Many upgrades include- Encapsulated crawlspace w/ commercial grade de- humidifier, Irrigation system connected to separate well, Water softener, New roof in 2017, Newer HVAC system, pocket doors, outdoor ground lighting, mature landscaping, and convenient outdoor shower.
This home is waiting for its new owner to give it their own designer flair. 3 miles to the beach. Fantastic Restaurants & Great Shopping. Very low taxes and HOA fees of $55 a year! Need I say more?
Location
State DE
County Sussex
Area Baltimore Hundred (31001)
Zoning MR
Rooms
Main Level Bedrooms 3
Interior
Interior Features Window Treatments, Tub Shower, Primary Bath(s), Kitchen - Island, Kitchen - Eat-In, Formal/Separate Dining Room, Ceiling Fan(s), Carpet, Floor Plan - Traditional, Pantry, Walk-in Closet(s)
Hot Water Electric
Heating Forced Air
Cooling Central A/C
Fireplaces Number 1
Equipment Built-In Microwave, Dishwasher, Disposal, Dryer - Electric, Extra Refrigerator/Freezer, Microwave, Oven/Range - Electric, Refrigerator, Washer, Water Conditioner - Owned, Water Heater, Cooktop
Furnishings No
Fireplace Y
Appliance Built-In Microwave, Dishwasher, Disposal, Dryer - Electric, Extra Refrigerator/Freezer, Microwave, Oven/Range - Electric, Refrigerator, Washer, Water Conditioner - Owned, Water Heater, Cooktop
Heat Source Electric
Laundry Main Floor, Washer In Unit, Dryer In Unit
Exterior
Parking Features Garage Door Opener, Inside Access, Garage - Side Entry
Garage Spaces 2.0
Waterfront Description Private Dock Site
Water Access Y
Water Access Desc Boat - Powered
View Canal
Roof Type Asphalt
Accessibility None
Attached Garage 2
Total Parking Spaces 2
Garage Y
Building
Story 1
Foundation Block, Crawl Space
Sewer Public Sewer
Water Public
Architectural Style Ranch/Rambler
Level or Stories 1
Additional Building Above Grade
New Construction N
Schools
School District Indian River
Others
Senior Community No
Tax ID 533-19.12-82.03
Ownership Fee Simple
SqFt Source Estimated
Acceptable Financing Cash, Conventional, Private
Horse Property N
Listing Terms Cash, Conventional, Private
Financing Cash,Conventional,Private
Special Listing Condition Standard
Read Less Info
Want to know what your home might be worth? Contact us for a FREE valuation!

Our team is ready to help you sell your home for the highest possible price ASAP

Bought with LESLIE KOPP • Long & Foster Real Estate, Inc.
“Molly's job is to find and attract mastery-based agents to the office, protect the culture, and make sure everyone is happy! ”






