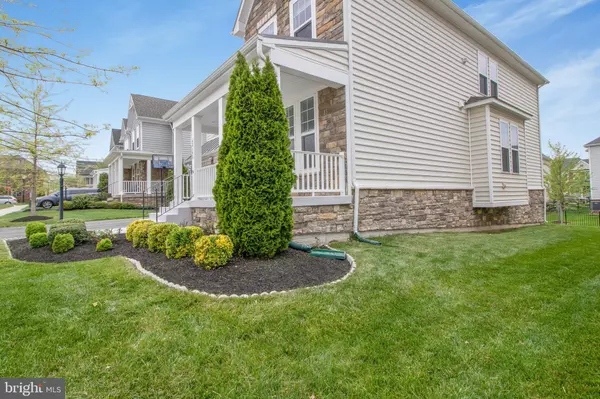$1,050,000
$1,099,900
4.5%For more information regarding the value of a property, please contact us for a free consultation.
6 Beds
5 Baths
4,669 SqFt
SOLD DATE : 07/08/2022
Key Details
Sold Price $1,050,000
Property Type Single Family Home
Sub Type Detached
Listing Status Sold
Purchase Type For Sale
Square Footage 4,669 sqft
Price per Sqft $224
Subdivision Brambleton
MLS Listing ID VALO2025004
Sold Date 07/08/22
Style Colonial
Bedrooms 6
Full Baths 5
HOA Fees $197/mo
HOA Y/N Y
Abv Grd Liv Area 3,269
Originating Board BRIGHT
Year Built 2016
Annual Tax Amount $8,592
Tax Year 2022
Lot Size 6,970 Sqft
Acres 0.16
Property Description
Price dropped by 50K! Make your move as a best move on this stunning 6 bedroom and 5 full bathrooms three-story independent house is located in the heart of Brambleton. Anything & Everything in 2 miles radius right from shopping malls, airport, metro station, walmart, movie theaters, restaurants, pubs and what not! A warm welcoming of open floor concept front porch house having plenty of natural sunlight, newly painted walls, high ceiling decor space, well maintained appliances, upgraded kitchen with stainless steel exhaust fan, granite countertops & backsplash, refrigerator, microwave, oven, upgraded cabinets roller shelves, glistering hardwood in main floor, sun room, bedroom/office, mud room covered in the main floor. Wall trims covered the entire property and installed a private outdoor deck on the other side of the house. Second floor with 4 large bedrooms, including a master suite having two tray ceilings, ceiling fan and two master walk-in closets with additional storage shelves with a private master bath with beautiful vanity. The other 3 bedrooms are large with overhead lights and ceiling fans in each room. The laundry room is located on the upper level as well. Fully completed basement carried with bed room, media room, rec room and bar area including unfinished storage space. The house offers a 2 car garage with space for driveway parking as well. Structural update with 2ft. bump out extension and to conclude one of the community attractions for this property is walking trails and skylines.
Convey List: Blinds and Curtains/Chandelier/Washer and Dryer/6 Ceiling Fans.
Within idyllic Brambleton where suburban sprawl blends with town center vibes, this handsome 4,224 square foot home thrills from its eye-catching fieldstone porch and craftsman-glass entry to the grassy common areas with tree-lined views. Inside, set down the days cares as wainscoting, softly hued walls, hand scraped hardwood floors, and endless windows welcome you home. While the dramatic onyx kitchen with beautifully contrasting granite assists the chef with professional grade appliances and walk-in pantry, the dazzling range hood and massive island for gathering and storage wows visiting friends. From under the delicate glass pendants, plan weeknight meals and put finishing touches on popcorn for movie nights downstairs. Here, living includes spaces for play, work, and exercise, all accommodated by a full bathroom with thoughtful heated floor. During cooler months, your living room fireplace adds architectural detailing and atmosphere for holiday celebrations. When warm, .14 acres host a composite deck and patio perfectly paved for BBQ parties while your iron fence wrapped yard provides space for fun. At days end, five generously sized sunlit bedrooms and four baths are tranquil retreats. While a conveniently located guest room offers a main level escape, the upstairs primary suite invites you to unwind in the sitting room, or to relax and refresh within the spa-like bathroom with oversized shower and place for soaking in the bubbles. While touring, visit the mudroom, laundry, and note the two car garage. Situated amongst the eco-friendly grounds of Brambleton, enjoy parks, trails, and nature views, while the nearby town center offers movie theater, modern library, shops, dining, and splash pad. Nearby, commuter and adventure routes include Route 50, the Dulles Toll Road, and just a short drive away, head into the city via one of the soon-to-open Silverline Metro stations.
A Must-see property. Route 267/28/50/metro station all close by. Please take your shoe off ****Sellers reserve the right to accept or reject any offer whatsoever.****
Location
State VA
County Loudoun
Zoning PDH4
Rooms
Basement Fully Finished
Main Level Bedrooms 1
Interior
Interior Features Attic, Bar, Breakfast Area, Carpet, Ceiling Fan(s), Crown Moldings, Dining Area, Kitchen - Eat-In, Kitchen - Island, Pantry, Walk-in Closet(s), Window Treatments, Family Room Off Kitchen, Floor Plan - Open, Kitchen - Gourmet, Skylight(s), Sprinkler System, Stall Shower, Tub Shower, Wood Floors
Hot Water Natural Gas
Heating Forced Air
Cooling Central A/C
Fireplaces Number 1
Equipment Built-In Microwave, Dishwasher, Dryer, Oven - Wall, Refrigerator, Washer, Built-In Range, Disposal, Exhaust Fan, Humidifier, Icemaker, Stainless Steel Appliances, Washer - Front Loading, Water Heater - High-Efficiency
Appliance Built-In Microwave, Dishwasher, Dryer, Oven - Wall, Refrigerator, Washer, Built-In Range, Disposal, Exhaust Fan, Humidifier, Icemaker, Stainless Steel Appliances, Washer - Front Loading, Water Heater - High-Efficiency
Heat Source Natural Gas
Exterior
Garage Additional Storage Area
Garage Spaces 4.0
Amenities Available Club House, Swimming Pool, Tennis Courts, Volleyball Courts, Dog Park, Bike Trail, Water/Lake Privileges, Tot Lots/Playground
Waterfront N
Water Access N
Accessibility Level Entry - Main
Parking Type Attached Garage, Driveway
Attached Garage 2
Total Parking Spaces 4
Garage Y
Building
Story 3
Foundation Permanent, Slab
Sewer Public Sewer
Water Public
Architectural Style Colonial
Level or Stories 3
Additional Building Above Grade, Below Grade
New Construction N
Schools
Elementary Schools Creightons Corner
Middle Schools Stone Hill
High Schools Rock Ridge
School District Loudoun County Public Schools
Others
HOA Fee Include Cable TV,High Speed Internet,Pool(s),Trash,Snow Removal
Senior Community No
Tax ID 160175391000
Ownership Fee Simple
SqFt Source Assessor
Special Listing Condition Standard
Read Less Info
Want to know what your home might be worth? Contact us for a FREE valuation!

Our team is ready to help you sell your home for the highest possible price ASAP

Bought with Kimberlee S House • Long & Foster Real Estate, Inc.

“Molly's job is to find and attract mastery-based agents to the office, protect the culture, and make sure everyone is happy! ”






