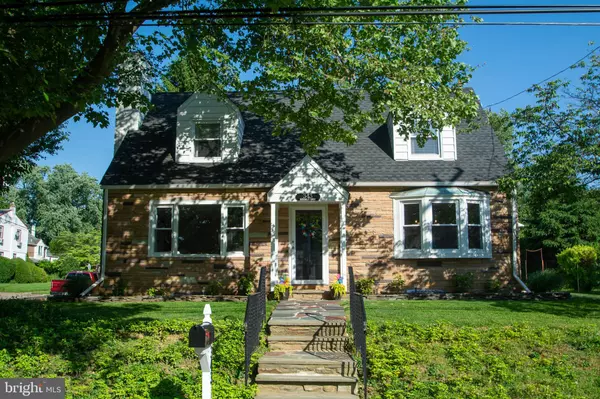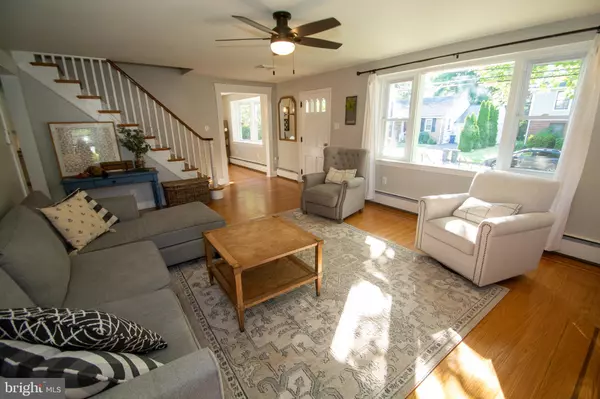$520,000
$489,900
6.1%For more information regarding the value of a property, please contact us for a free consultation.
5 Beds
3 Baths
2,754 SqFt
SOLD DATE : 07/08/2022
Key Details
Sold Price $520,000
Property Type Single Family Home
Sub Type Detached
Listing Status Sold
Purchase Type For Sale
Square Footage 2,754 sqft
Price per Sqft $188
Subdivision Elkins Park
MLS Listing ID PAMC2039764
Sold Date 07/08/22
Style Cape Cod
Bedrooms 5
Full Baths 2
Half Baths 1
HOA Y/N N
Abv Grd Liv Area 2,454
Originating Board BRIGHT
Year Built 1950
Annual Tax Amount $7,002
Tax Year 2021
Lot Size 7,478 Sqft
Acres 0.17
Lot Dimensions 72.00 x 0.00
Property Description
Welcome to a grand home in a quiet and quaint Elkins Park neighborhood. This expanded Cape Cod has much to offer and is in move-in ready condition. The house was recently renovated throughout the last few years with upgrades including: Newer roof (2019), painted exterior, asphalted driveway, updated basement, freshly painted interior, updated kitchen, new central A/C....and more (Full list of upgrades available)! As you enter through the front door, you come into the spacious and welcoming living room with a large picture window providing an abundance of natural light. You will notice the inlaid hardwood floors and wood burning fireplace. The dining room receives plenty of sunlight through the bay window and features a continuation of the inlaid hardwood flooring and a modern farmhouse light fixture. The kitchen is large and modern, boasting granite countertops, white farmhouse sink and cabinets, stainless steel appliances, and white subway backsplash. Rounding out the main floor is an updated powder room and extra office space. There are entry doors in the kitchen and first-floor office space leading to the breezeway, rear yard, and garage. Basement has been updated which extends the available livable space. The house is surrounded by a yard, perfect for entertaining and for the kids to run around and play. The second floor contains 5 bedrooms and 2 baths. You will be pleased when checking out the size and space of the bedrooms - all have ample space, and distance from each other. Located within the Blue Ribbon Abington School District, this location is close to major roadways, hospitals, retail shops, schools, and public transportation. Easy to get to Center City, NJ, Bucks or Montgomery counties. Seller is throwing in a one year Home Warranty! Make your appointment today to see this gem of a home, it will not last!
Location
State PA
County Montgomery
Area Abington Twp (10630)
Zoning RESIDENTIAL
Rooms
Basement Fully Finished
Interior
Hot Water Oil
Heating Radiant
Cooling Central A/C
Fireplaces Number 1
Fireplaces Type Wood
Fireplace Y
Heat Source Oil, Electric
Exterior
Garage Garage - Side Entry, Garage - Front Entry
Garage Spaces 4.0
Waterfront N
Water Access N
Roof Type Shingle
Accessibility None
Parking Type Driveway, On Street, Detached Garage
Total Parking Spaces 4
Garage Y
Building
Story 2
Foundation Concrete Perimeter
Sewer Public Sewer
Water Public
Architectural Style Cape Cod
Level or Stories 2
Additional Building Above Grade, Below Grade
New Construction N
Schools
Middle Schools Abington Junior High School
High Schools Abington Senior
School District Abington
Others
Pets Allowed Y
Senior Community No
Tax ID 30-00-30072-003
Ownership Fee Simple
SqFt Source Assessor
Acceptable Financing Cash, Conventional, FHA
Horse Property N
Listing Terms Cash, Conventional, FHA
Financing Cash,Conventional,FHA
Special Listing Condition Standard
Pets Description No Pet Restrictions
Read Less Info
Want to know what your home might be worth? Contact us for a FREE valuation!

Our team is ready to help you sell your home for the highest possible price ASAP

Bought with Olga Trush • Keller Williams Real Estate-Montgomeryville

“Molly's job is to find and attract mastery-based agents to the office, protect the culture, and make sure everyone is happy! ”






