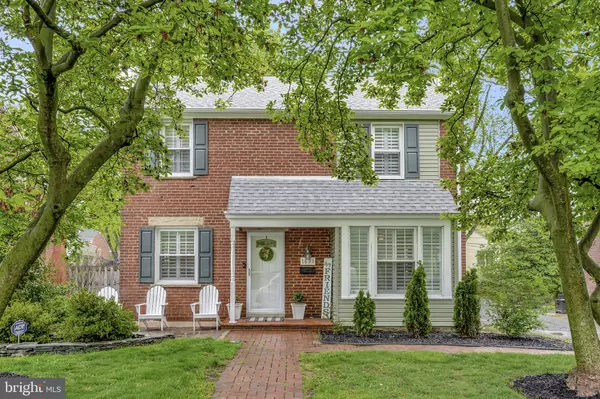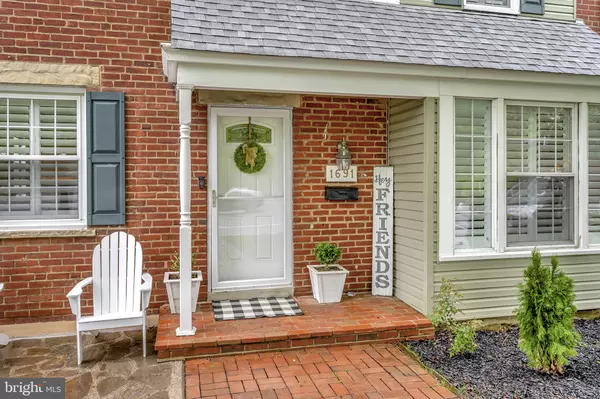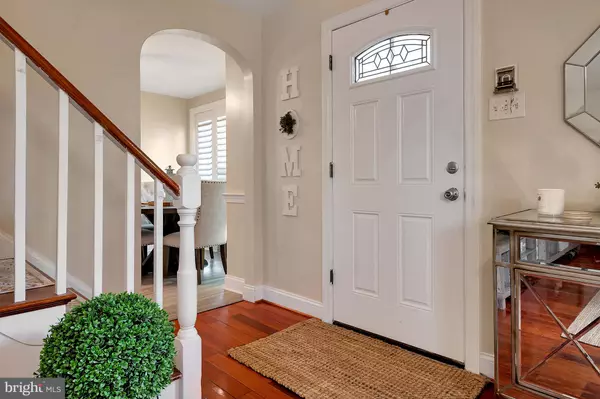$325,000
$315,000
3.2%For more information regarding the value of a property, please contact us for a free consultation.
3 Beds
2 Baths
1,400 SqFt
SOLD DATE : 07/13/2022
Key Details
Sold Price $325,000
Property Type Single Family Home
Sub Type Detached
Listing Status Sold
Purchase Type For Sale
Square Footage 1,400 sqft
Price per Sqft $232
Subdivision Deerhurst
MLS Listing ID DENC2023172
Sold Date 07/13/22
Style Colonial
Bedrooms 3
Full Baths 1
Half Baths 1
HOA Fees $3/ann
HOA Y/N Y
Abv Grd Liv Area 1,400
Originating Board BRIGHT
Year Built 1940
Annual Tax Amount $2,243
Tax Year 2021
Lot Size 5,663 Sqft
Acres 0.13
Lot Dimensions 50X110
Property Description
Exceptionally fine, sparkling, and highly improved and renovated mostly brick home which is part of an in demand neighborhood near everything north. Warm, welcoming classic brick entry walkway and inviting brick terrace. Easy, comfortable floor plan. Stylish throughout, and with good light. Solidly built and with plaster walls. Many replacement windows and very handsome privacy enhancing custom shutters on both levels. Gleaming new replacement floors. Opened Kitchen/Dining Room. New counters, new subway tile, new cabinets, new stainless appliances and new coffee bar. Main level laundry room and large storage room. 4th Bedroom or Family Room on main level with beautiful updated Half Bath and private door to the outside. Upstairs are 3 Bedrooms, a beautiful renovated Full Bath, a walk in storage closet and a handy linen closet. Plus there is lots of storage in the floored attic, the many closets and in the large newish detached shed out back. Fresh paint throughout and in perfect move in condition. Gas heater and central air conditioning just 7 years old. Another outstanding feature is the versatile back of the house area with potential easy parking and coming and going for multiple cars. Walking distance to shopping, close to Incyte, Astra Zeneca, and Widener Law School with easy access to I-95, the Philadelphia Airport and the City of Wilmington.
Location
State DE
County New Castle
Area Brandywine (30901)
Zoning NC5
Rooms
Other Rooms Living Room, Dining Room, Bedroom 2, Bedroom 3, Kitchen, Family Room, Bedroom 1, Laundry
Basement Crawl Space
Interior
Interior Features Attic, Built-Ins, Ceiling Fan(s), Combination Kitchen/Dining, Efficiency, Family Room Off Kitchen
Hot Water Electric
Heating Forced Air
Cooling Ceiling Fan(s), Central A/C
Window Features Energy Efficient,Replacement
Heat Source Natural Gas
Laundry Main Floor
Exterior
Exterior Feature Patio(s), Terrace
Garage Spaces 4.0
Fence Other
Utilities Available Cable TV, Natural Gas Available
Water Access N
Accessibility Level Entry - Main
Porch Patio(s), Terrace
Total Parking Spaces 4
Garage N
Building
Lot Description Front Yard, Landscaping, Level, SideYard(s)
Story 2
Foundation Crawl Space, Stone
Sewer Public Sewer
Water Public
Architectural Style Colonial
Level or Stories 2
Additional Building Above Grade, Below Grade
New Construction N
Schools
Elementary Schools Lombardy
Middle Schools Springer
High Schools Brandywine
School District Brandywine
Others
Senior Community No
Tax ID 06-110.00-007
Ownership Fee Simple
SqFt Source Estimated
Special Listing Condition Standard
Read Less Info
Want to know what your home might be worth? Contact us for a FREE valuation!

Our team is ready to help you sell your home for the highest possible price ASAP

Bought with Sumeet Malik • Compass
“Molly's job is to find and attract mastery-based agents to the office, protect the culture, and make sure everyone is happy! ”






