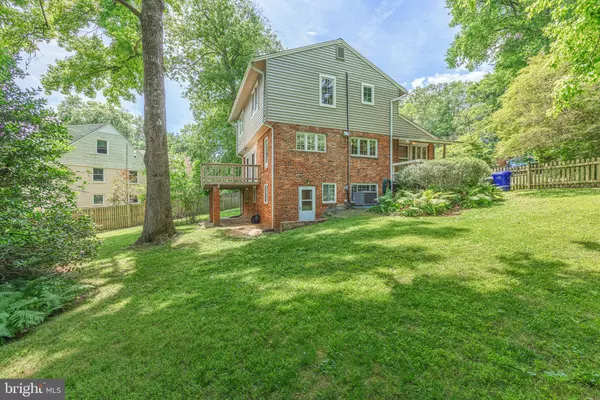$1,200,000
$949,000
26.4%For more information regarding the value of a property, please contact us for a free consultation.
3 Beds
3 Baths
2,509 SqFt
SOLD DATE : 07/14/2022
Key Details
Sold Price $1,200,000
Property Type Single Family Home
Sub Type Detached
Listing Status Sold
Purchase Type For Sale
Square Footage 2,509 sqft
Price per Sqft $478
Subdivision Bannockburn
MLS Listing ID MDMC2057820
Sold Date 07/14/22
Style Colonial,Craftsman
Bedrooms 3
Full Baths 2
Half Baths 1
HOA Y/N N
Abv Grd Liv Area 1,730
Originating Board BRIGHT
Year Built 1951
Annual Tax Amount $8,199
Tax Year 2021
Lot Size 0.257 Acres
Acres 0.26
Property Description
Welcome to Wilson Lane and the coveted Bethesda community of Bannockburn! This well-maintained 3 bedroom, 2.5 bath colonial craftsman checks all the boxes with a proper configuration, large wooded lot and top-notch outdoor spaces. Short stroll to the Bannockburn Swim club from the trail at Laverock Lane (see 3D tour for 'Walkpath to Pool' from the front yard). Deadline for offers (if any) is Tuesday, 6/28/22 at 3pm.
Main level - Traditional floor plan with large, wide-open living areas and abundant natural light carried through four full light, south-facing doors in the living / dining area. The living room is appointed with a wood-burning fireplace, exposed brick and built-in shelving. Light oak hardwoods throughout the main and 2nd level. The 'Retropolitan' kitchen will transport you back to 1965, but these aren't grandma's fixtures and finishes! Kitchen features vintage 1950-style steel cabinetry, new retro appliances, quartz countertop, gas-cooking with external exhaust AND an eat-in dining area. Large south-facing rear deck is nestled in the treetops (very quiet) and perfect for al fresco dining, relaxation or an outdoor workspace. Powder room is also located on the main level.
2nd level - Features 3 bedrooms and 2 full baths. Master bedroom has an en-suite bathroom. Hardwoods newly finished on this level.
Basement level features a large, bright family room, laundry, utility room and a stand-up crawl space used for additional storage. Basement level has its own rear entrance and sits at grade in the rear of the property.
Upgrades - New kitchen appliances (not dishwasher) and fixtures (2022), new A/C system and return (2018), new furnace (2020), chimney servicing (2021).
Bannockburn is a close-knit community with many opportunities to meet your neighbors and get involved. Events include the renowned Spring Show, an annual Halloween Party, Swim Team competitions, a Fall Welcome New Neighbor reception, the Music Festival, an Ice Cream Party, weekly food truck drops at the Bannockburn pool and more! Youre a short walk from the C&O Canal, Glen Echo Park, Bannockburn ES, neighborhood nursery school, Bannockburn & Merrimack Pools and the Bannockburn Community Clubhouse. Minutes to downtown Bethesda, Metro, the new Marriott HDQTRS, NIH-WALTER REED NMMC, and easy, fast access to downtown DC and major highways. Whitman cluster schools.
Location
State MD
County Montgomery
Zoning R60
Direction Northwest
Rooms
Basement Side Entrance, Connecting Stairway, Outside Entrance, Daylight, Partial, Rear Entrance, Shelving, Walkout Level, Workshop, Windows
Interior
Interior Features Kitchen - Table Space, Dining Area, Primary Bath(s), Built-Ins, Window Treatments, Wood Floors, Floor Plan - Traditional
Hot Water Natural Gas
Heating Forced Air
Cooling Central A/C
Flooring Hardwood
Fireplaces Number 1
Fireplaces Type Mantel(s)
Equipment Dishwasher, Disposal, Dryer, Microwave, Oven/Range - Gas, Refrigerator, Stove, Washer
Fireplace Y
Window Features Insulated
Appliance Dishwasher, Disposal, Dryer, Microwave, Oven/Range - Gas, Refrigerator, Stove, Washer
Heat Source Natural Gas
Laundry Basement
Exterior
Exterior Feature Deck(s), Porch(es)
Garage Spaces 3.0
Fence Picket, Wood
Utilities Available Natural Gas Available
Amenities Available None
Water Access N
View Trees/Woods
Accessibility None
Porch Deck(s), Porch(es)
Total Parking Spaces 3
Garage N
Building
Lot Description Landscaping
Story 3
Foundation Block, Slab
Sewer Public Sewer
Water Public
Architectural Style Colonial, Craftsman
Level or Stories 3
Additional Building Above Grade, Below Grade
Structure Type Dry Wall
New Construction N
Schools
Elementary Schools Bannockburn
School District Montgomery County Public Schools
Others
Pets Allowed Y
HOA Fee Include None
Senior Community No
Tax ID 160700682996
Ownership Fee Simple
SqFt Source Assessor
Acceptable Financing Cash, Conventional, FHA, Private, VA
Horse Property N
Listing Terms Cash, Conventional, FHA, Private, VA
Financing Cash,Conventional,FHA,Private,VA
Special Listing Condition Standard
Pets Allowed No Pet Restrictions
Read Less Info
Want to know what your home might be worth? Contact us for a FREE valuation!

Our team is ready to help you sell your home for the highest possible price ASAP

Bought with LIU YANG • RE/MAX Realty Centre, Inc.
“Molly's job is to find and attract mastery-based agents to the office, protect the culture, and make sure everyone is happy! ”






