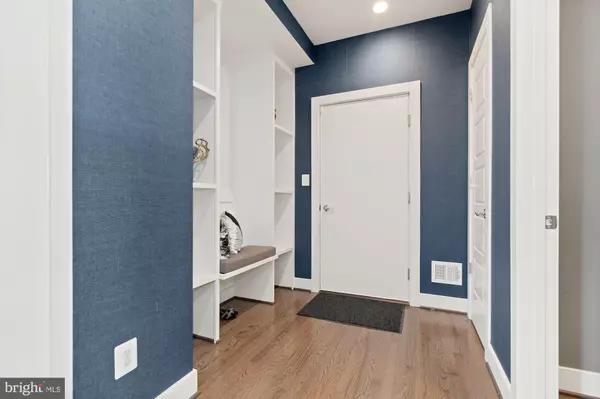$1,120,000
$1,099,000
1.9%For more information regarding the value of a property, please contact us for a free consultation.
5 Beds
5 Baths
4,016 SqFt
SOLD DATE : 07/21/2022
Key Details
Sold Price $1,120,000
Property Type Single Family Home
Sub Type Detached
Listing Status Sold
Purchase Type For Sale
Square Footage 4,016 sqft
Price per Sqft $278
Subdivision Kensington Heights
MLS Listing ID MDMC2055130
Sold Date 07/21/22
Style Craftsman,Contemporary
Bedrooms 5
Full Baths 4
Half Baths 1
HOA Fees $165/mo
HOA Y/N Y
Abv Grd Liv Area 3,016
Originating Board BRIGHT
Year Built 2018
Annual Tax Amount $8,117
Tax Year 2022
Lot Size 6,621 Sqft
Acres 0.15
Property Description
****DRASTIC PRICE REDUCTION*** Welcome to this stunning 5 BR, 4.5 bath home in Kensington Heights. This contemporary craftsman style home awards clean exterior features and impressive interior details. Built in 2018 by Opal Builders, this home awards the whole family luxury and comfort. This home features high ceilings, wide hallways, hardwood flooring, plush carpeting, floor to ceiling windows and a Smart Music and lighting system. The elegant kitchen awards the chef in the family a great space for all your cooking needs. Main level offers an open concept style of which grants the perfect space for entertaining. Upper level features a large primary suite with vaulted ceilings and exquisite primary bath with dual vanities, separate shower and soaking tub of which all leads to the large walk in closet. Lower level recreation room offers plenty of space, additional bedroom and walk out stair access to rear fenced yard. This home is dual zoned for maximum comfort and efficiency. The attention to detail is sure to please the whole family. Great Location - Walk to Metro and Westfield Mall. Easy Access to University Blvd and Georgia Ave. Welcome Home!
Location
State MD
County Montgomery
Zoning RT8.0
Rooms
Basement Fully Finished, Walkout Stairs, Connecting Stairway, Daylight, Partial, Heated, Interior Access, Outside Entrance, Rear Entrance
Interior
Interior Features Ceiling Fan(s), Combination Kitchen/Living, Crown Moldings, Floor Plan - Open, Formal/Separate Dining Room, Kitchen - Gourmet, Kitchen - Island, Primary Bath(s), Pantry, Recessed Lighting, Soaking Tub, Upgraded Countertops, Walk-in Closet(s), Window Treatments, Wood Floors, Breakfast Area, Carpet, Dining Area, Kitchen - Eat-In
Hot Water Natural Gas
Heating Forced Air, Energy Star Heating System, Programmable Thermostat, Zoned
Cooling Central A/C, Energy Star Cooling System, Programmable Thermostat, Multi Units, Zoned
Flooring Carpet, Ceramic Tile, Hardwood
Fireplaces Number 1
Fireplaces Type Gas/Propane, Mantel(s)
Equipment Built-In Microwave, Dishwasher, Disposal, Dryer - Front Loading, Oven/Range - Gas, Range Hood, Refrigerator, Stainless Steel Appliances, Washer - Front Loading
Fireplace Y
Window Features Double Pane,Energy Efficient,Insulated,Low-E,Screens
Appliance Built-In Microwave, Dishwasher, Disposal, Dryer - Front Loading, Oven/Range - Gas, Range Hood, Refrigerator, Stainless Steel Appliances, Washer - Front Loading
Heat Source Natural Gas
Laundry Has Laundry
Exterior
Parking Features Garage - Front Entry
Garage Spaces 2.0
Water Access N
Roof Type Architectural Shingle
Accessibility None
Attached Garage 2
Total Parking Spaces 2
Garage Y
Building
Story 3
Foundation Block
Sewer Public Sewer
Water Public
Architectural Style Craftsman, Contemporary
Level or Stories 3
Additional Building Above Grade, Below Grade
Structure Type 9'+ Ceilings,Dry Wall,Vaulted Ceilings
New Construction N
Schools
Elementary Schools Oakland Terrace
Middle Schools Newport Mill
High Schools Albert Einstein
School District Montgomery County Public Schools
Others
HOA Fee Include Common Area Maintenance,Insurance,Management,Reserve Funds,Road Maintenance,Snow Removal,Trash
Senior Community No
Tax ID 161303801333
Ownership Fee Simple
SqFt Source Assessor
Security Features Carbon Monoxide Detector(s),Smoke Detector
Special Listing Condition Standard
Read Less Info
Want to know what your home might be worth? Contact us for a FREE valuation!

Our team is ready to help you sell your home for the highest possible price ASAP

Bought with James R Koppersmith • McEnearney Associates, Inc.
“Molly's job is to find and attract mastery-based agents to the office, protect the culture, and make sure everyone is happy! ”






