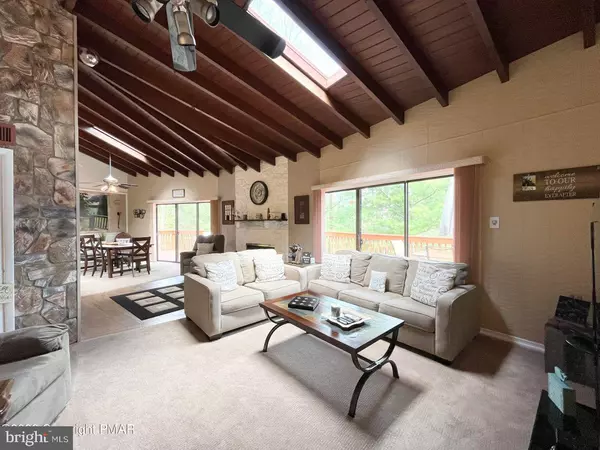$535,000
$534,900
For more information regarding the value of a property, please contact us for a free consultation.
3 Beds
3 Baths
1,800 SqFt
SOLD DATE : 07/21/2022
Key Details
Sold Price $535,000
Property Type Single Family Home
Sub Type Detached
Listing Status Sold
Purchase Type For Sale
Square Footage 1,800 sqft
Price per Sqft $297
Subdivision Split Rock
MLS Listing ID PACC2001426
Sold Date 07/21/22
Style Bi-level
Bedrooms 3
Full Baths 2
Half Baths 1
HOA Y/N N
Abv Grd Liv Area 1,800
Originating Board BRIGHT
Year Built 1979
Annual Tax Amount $4,087
Tax Year 2022
Lot Size 0.360 Acres
Acres 0.36
Lot Dimensions 100x157x98x156
Property Description
LAKEVIEW!!! Must see this unique Lakeview Dream Home located in one of Lake Harmony's most desired neighborhoods. Stepping inside this property makes you feel like you have arrived at a classic lodge with vaulted wood ceilings, skylights, fireplace, and stone accents throughout. The multiple sliding glass doors let in plenty of light and offer great views, along with access to the large deck. When not outside on your deck, enjoy the peace that this location offers in the beautifully hardscaped yard with a nice fire pit. After a day of fun, store all your lake and mountain toys in the garage. Then, enjoy some quiet time in the primary bedroom with en suite. This property is very well kept with many improvements such as a new heating and air conditioning system.
Even better- Everything, including the golf cart, comes with this property to make it turnkey for your next vacation or rental investment property. Of course, this home is also close to the skiing, golfing, waterpark and other amenities that make Split Rock.
Location
State PA
County Carbon
Area Kidder Twp (13408)
Zoning RESIDENTIAL
Rooms
Other Rooms Living Room, Dining Room, Primary Bedroom, Bedroom 2, Bedroom 3, Kitchen, Bathroom 2, Bathroom 3, Primary Bathroom
Main Level Bedrooms 3
Interior
Interior Features Carpet, Primary Bath(s), Tub Shower
Hot Water Electric
Heating Baseboard - Electric, Forced Air, Other
Cooling Central A/C
Flooring Carpet, Ceramic Tile, Marble
Fireplaces Number 1
Fireplaces Type Gas/Propane
Equipment Dishwasher, Dryer, Washer, Oven/Range - Electric, Microwave, Refrigerator
Fireplace Y
Appliance Dishwasher, Dryer, Washer, Oven/Range - Electric, Microwave, Refrigerator
Heat Source Electric
Exterior
Garage Garage - Rear Entry
Garage Spaces 2.0
Waterfront N
Water Access N
View Lake
Roof Type Asphalt
Street Surface Black Top
Accessibility None
Road Frontage Private
Parking Type Attached Garage, Driveway
Attached Garage 2
Total Parking Spaces 2
Garage Y
Building
Lot Description Cleared, Other
Story 2
Foundation Slab
Sewer Public Sewer
Water Well
Architectural Style Bi-level
Level or Stories 2
Additional Building Above Grade, Below Grade
New Construction N
Schools
School District Jim Thorpe Area
Others
Senior Community No
Tax ID 33A-21-A24.01
Ownership Fee Simple
SqFt Source Estimated
Acceptable Financing Cash, Conventional
Listing Terms Cash, Conventional
Financing Cash,Conventional
Special Listing Condition Standard
Read Less Info
Want to know what your home might be worth? Contact us for a FREE valuation!

Our team is ready to help you sell your home for the highest possible price ASAP

Bought with Non Member • Non Subscribing Office

“Molly's job is to find and attract mastery-based agents to the office, protect the culture, and make sure everyone is happy! ”






