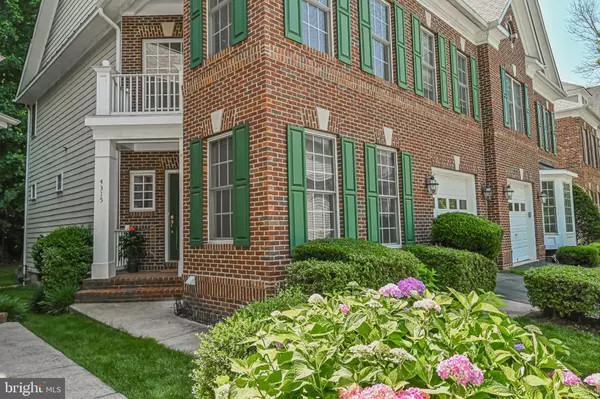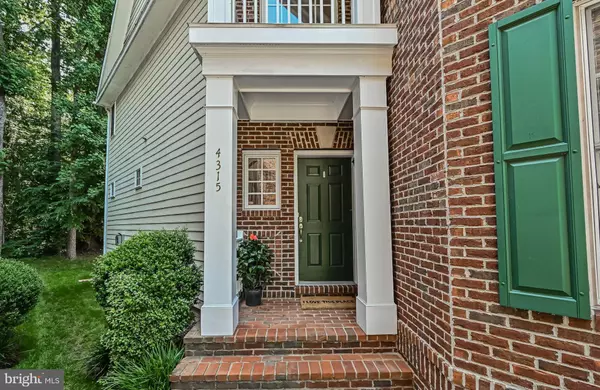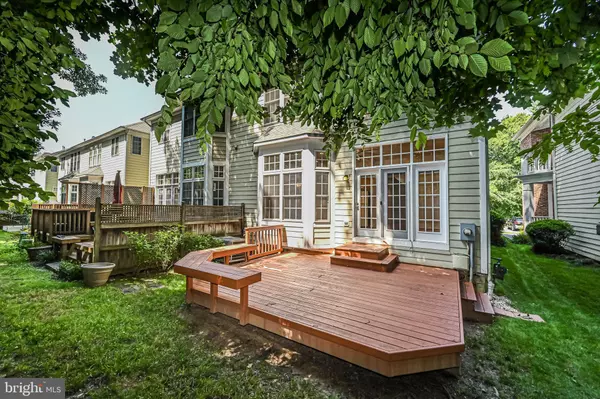$745,000
$775,000
3.9%For more information regarding the value of a property, please contact us for a free consultation.
3 Beds
4 Baths
3,165 SqFt
SOLD DATE : 07/22/2022
Key Details
Sold Price $745,000
Property Type Townhouse
Sub Type End of Row/Townhouse
Listing Status Sold
Purchase Type For Sale
Square Footage 3,165 sqft
Price per Sqft $235
Subdivision Chancery Park
MLS Listing ID VAFC2001904
Sold Date 07/22/22
Style Colonial
Bedrooms 3
Full Baths 3
Half Baths 1
HOA Fees $122/mo
HOA Y/N Y
Abv Grd Liv Area 2,202
Originating Board BRIGHT
Year Built 2001
Annual Tax Amount $7,307
Tax Year 2022
Lot Size 2,725 Sqft
Acres 0.06
Property Description
Majestic and Bright Fairfax City townhome in highly desired Chancery Park is available now!
This beautiful end-unit 3-level, almost 3,200 square foot, single-car garage townhome is waiting for you to make it your next home. Nestled in a forest of lush trees and trails, with quick access to 123/Ox Road, GMU and all that Fairfax City has to offer you, this 3-bedroom and 3.5 bath home has it all. Enter the Grand 2-story foyer from the covered brick stoop and delight in the decorative features, crown moldings, chair rails and high ceilings, open concept kitchen/eating/family room with gas fireplace and access to ground level deck, hardwood floors on the main level and foyer stairs, plush carpeting on the upper level, berber carpet on lower level, kitchen center island with downdraft gas cooktop, double wall ovens, corian counters, fully finished basement plus home office with full bathroom and storage room with laundry hookup. Home is drenched in natural light from a multitude of windows! Access to garage from main floor!!! NEW Roof 2021. NEW Hot Water Heater 2021. Can't miss on this one. Freshly painted, professionally cleaned, and exterior power washed - ready for your immediate move in or for you to make personal choices in the abundant space!
Location
State VA
County Fairfax City
Zoning PD-M
Rooms
Other Rooms Living Room, Dining Room, Primary Bedroom, Bedroom 2, Bedroom 3, Kitchen, Family Room, Foyer, Breakfast Room, Office, Recreation Room, Primary Bathroom
Basement Fully Finished, Full, Interior Access, Windows
Interior
Interior Features Breakfast Area, Carpet, Ceiling Fan(s), Chair Railings, Combination Kitchen/Living, Crown Moldings, Family Room Off Kitchen, Floor Plan - Open, Formal/Separate Dining Room, Kitchen - Island, Kitchen - Eat-In, Kitchen - Table Space, Soaking Tub, Upgraded Countertops, Walk-in Closet(s), Window Treatments, Wood Floors
Hot Water Natural Gas
Heating Heat Pump - Gas BackUp
Cooling Central A/C
Flooring Carpet, Hardwood, Ceramic Tile
Fireplaces Number 1
Fireplaces Type Fireplace - Glass Doors, Gas/Propane, Mantel(s)
Equipment Built-In Microwave, Cooktop - Down Draft, Cooktop, Dishwasher, Disposal, Humidifier, Icemaker, Oven - Double, Refrigerator
Fireplace Y
Window Features Double Pane
Appliance Built-In Microwave, Cooktop - Down Draft, Cooktop, Dishwasher, Disposal, Humidifier, Icemaker, Oven - Double, Refrigerator
Heat Source Natural Gas
Laundry Hookup
Exterior
Exterior Feature Deck(s)
Parking Features Garage - Front Entry, Garage Door Opener, Inside Access
Garage Spaces 2.0
Amenities Available Jog/Walk Path
Water Access N
View Trees/Woods
Roof Type Shingle
Accessibility None
Porch Deck(s)
Attached Garage 1
Total Parking Spaces 2
Garage Y
Building
Story 3
Foundation Concrete Perimeter
Sewer Public Sewer
Water Public
Architectural Style Colonial
Level or Stories 3
Additional Building Above Grade, Below Grade
Structure Type 9'+ Ceilings,2 Story Ceilings,Dry Wall,High
New Construction N
Schools
Elementary Schools Providence
Middle Schools Katherine Johnson
High Schools Fairfax
School District Fairfax County Public Schools
Others
Pets Allowed Y
HOA Fee Include Common Area Maintenance,Snow Removal,Trash
Senior Community No
Tax ID 57 3 18 03 074
Ownership Fee Simple
SqFt Source Assessor
Acceptable Financing Cash, Conventional, FHA, VA
Horse Property N
Listing Terms Cash, Conventional, FHA, VA
Financing Cash,Conventional,FHA,VA
Special Listing Condition Standard
Pets Allowed No Pet Restrictions
Read Less Info
Want to know what your home might be worth? Contact us for a FREE valuation!

Our team is ready to help you sell your home for the highest possible price ASAP

Bought with Sean L Forschler • RLAH @properties
“Molly's job is to find and attract mastery-based agents to the office, protect the culture, and make sure everyone is happy! ”






