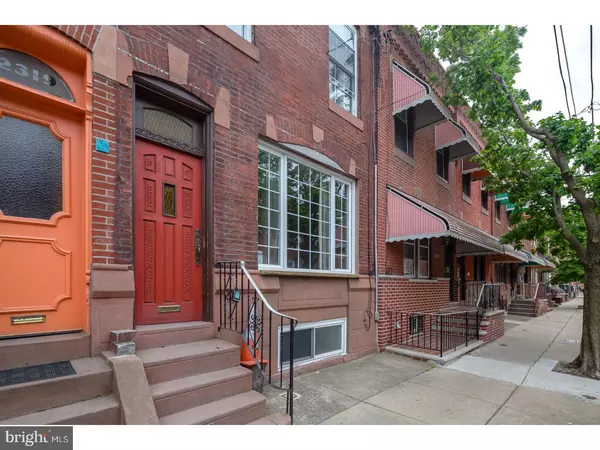$284,000
$289,990
2.1%For more information regarding the value of a property, please contact us for a free consultation.
3 Beds
2 Baths
1,200 SqFt
SOLD DATE : 07/06/2018
Key Details
Sold Price $284,000
Property Type Townhouse
Sub Type Interior Row/Townhouse
Listing Status Sold
Purchase Type For Sale
Square Footage 1,200 sqft
Price per Sqft $236
Subdivision Lower Moyamensing
MLS Listing ID 1000911756
Sold Date 07/06/18
Style Traditional
Bedrooms 3
Full Baths 1
Half Baths 1
HOA Y/N N
Abv Grd Liv Area 1,200
Originating Board TREND
Year Built 1925
Annual Tax Amount $2,255
Tax Year 2018
Lot Size 1,024 Sqft
Acres 0.02
Lot Dimensions 16X64
Property Description
Charmingly Classic and Nicely Renovated 3 bed/1.5 bath South Philly gem with partially finished basement. Large living room - dining room area with newly refinished hardwood floors, 9'+ high ceilings, ornate woodwork, large picture windows, eat in kitchen with tile floor and stainless steel appliances. Exterior door leads to an oversized, quiet rear yard patio, plenty of room for a BBQ, furniture and a garden in the raised beds. 3 bedrooms all with newly refinished, original hardwood floors, tiled bath with granite vanity. Basement has mechanicals and laundry with washer/dryer, along with a powder room. The rest is partially finished and is climate controlled. Use as an office, den or playroom. Location is in the middle of some of South Philly's finest restaurants and bars. On the Bus route to Center city. A true original and will not last. Priced at under 290K.
Location
State PA
County Philadelphia
Area 19148 (19148)
Zoning RSA5
Rooms
Other Rooms Living Room, Dining Room, Primary Bedroom, Bedroom 2, Kitchen, Family Room, Bedroom 1, Attic
Interior
Interior Features Kitchen - Eat-In
Hot Water Natural Gas
Heating Gas, Forced Air
Cooling Central A/C
Flooring Wood, Tile/Brick
Equipment Built-In Range, Oven - Self Cleaning, Dishwasher, Disposal
Fireplace N
Appliance Built-In Range, Oven - Self Cleaning, Dishwasher, Disposal
Heat Source Natural Gas
Laundry Basement
Exterior
Exterior Feature Patio(s)
Water Access N
Roof Type Flat
Accessibility None
Porch Patio(s)
Garage N
Building
Story 2
Foundation Stone
Sewer Public Sewer
Water Public
Architectural Style Traditional
Level or Stories 2
Additional Building Above Grade
Structure Type 9'+ Ceilings
New Construction N
Schools
School District The School District Of Philadelphia
Others
Senior Community No
Tax ID 394178000
Ownership Fee Simple
Security Features Security System
Read Less Info
Want to know what your home might be worth? Contact us for a FREE valuation!

Our team is ready to help you sell your home for the highest possible price ASAP

Bought with Matthew B Harnick • Keller Williams Real Estate-Blue Bell

“Molly's job is to find and attract mastery-based agents to the office, protect the culture, and make sure everyone is happy! ”






