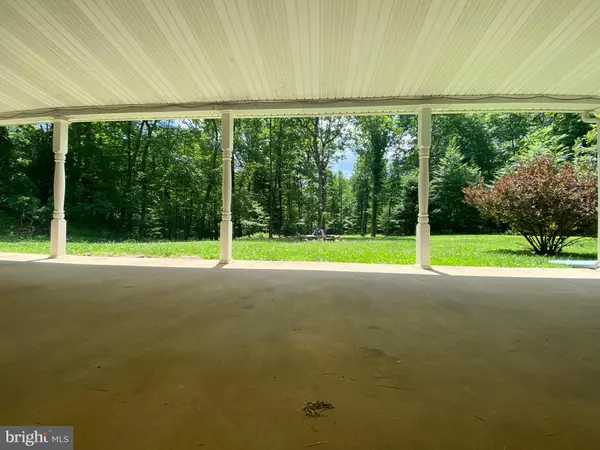$350,000
$374,900
6.6%For more information regarding the value of a property, please contact us for a free consultation.
3 Beds
2 Baths
3,292 SqFt
SOLD DATE : 07/29/2022
Key Details
Sold Price $350,000
Property Type Single Family Home
Sub Type Detached
Listing Status Sold
Purchase Type For Sale
Square Footage 3,292 sqft
Price per Sqft $106
Subdivision Z- Not In Developmen
MLS Listing ID PACC2001452
Sold Date 07/29/22
Style Ranch/Rambler
Bedrooms 3
Full Baths 2
HOA Y/N N
Abv Grd Liv Area 3,292
Originating Board BRIGHT
Year Built 1940
Annual Tax Amount $4,463
Tax Year 2022
Lot Size 7.930 Acres
Acres 7.93
Lot Dimensions 235x1566
Property Description
MAHONING VALLEY-7..9 ACRES AND A UNIQUE HOME--WOW! Will enter your mind when you experience the 66' Open Concept stretching from exterior wall of Living Room to exterior wall of Kitchen, an area further enhanced by a wall to ceiling stone fireplace in Dining Room, w/open beam ceiling. The 35x28 Living Room also has a wood burning stove and provides entrance to a Lower Level garage, w/parking for at least 4 cars. The Master Bedroom opens to a rear deck w/ beautiful wooded views. and your own''Fern Gully''-nature at its best.A new inground septic system in 2021 certainly adds value to the property. A newer furnace w/ 5 zones and roof are recent upgrades. Extras include: a covered patio, a firepit, 2 Sun Porches, 200 amp electric plus a separate 100 amp box .
Not to mention, granite Kitchen counters, electric garage door opener and parking for at lease 4 cars in the Lower Level Garage. But Best of All- Home is located 250' from the street providing Soooo much privacy !!
Location
State PA
County Carbon
Area Mahoning Twp (13414)
Zoning RES
Rooms
Other Rooms Living Room, Dining Room, Bedroom 2, Kitchen, Den, Bedroom 1, Laundry, Other, Storage Room, Bathroom 1, Bathroom 2
Basement Partial
Main Level Bedrooms 3
Interior
Hot Water Oil
Heating Baseboard - Hot Water, Hot Water
Cooling Ceiling Fan(s)
Flooring Ceramic Tile, Laminated
Heat Source Oil
Exterior
Exterior Feature Deck(s), Porch(es), Enclosed, Patio(s)
Parking Features Built In, Basement Garage
Garage Spaces 4.0
Water Access N
Roof Type Asphalt
Accessibility Doors - Swing In
Porch Deck(s), Porch(es), Enclosed, Patio(s)
Attached Garage 4
Total Parking Spaces 4
Garage Y
Building
Story 1
Foundation Concrete Perimeter
Sewer On Site Septic
Water Well
Architectural Style Ranch/Rambler
Level or Stories 1
Additional Building Above Grade, Below Grade
New Construction N
Schools
School District Lehighton Area
Others
Senior Community No
Tax ID 83-35-B43.04
Ownership Fee Simple
SqFt Source Estimated
Acceptable Financing Cash, Conventional, FHA, VA
Listing Terms Cash, Conventional, FHA, VA
Financing Cash,Conventional,FHA,VA
Special Listing Condition Standard
Read Less Info
Want to know what your home might be worth? Contact us for a FREE valuation!

Our team is ready to help you sell your home for the highest possible price ASAP

Bought with Non Member • Non Subscribing Office
“Molly's job is to find and attract mastery-based agents to the office, protect the culture, and make sure everyone is happy! ”






