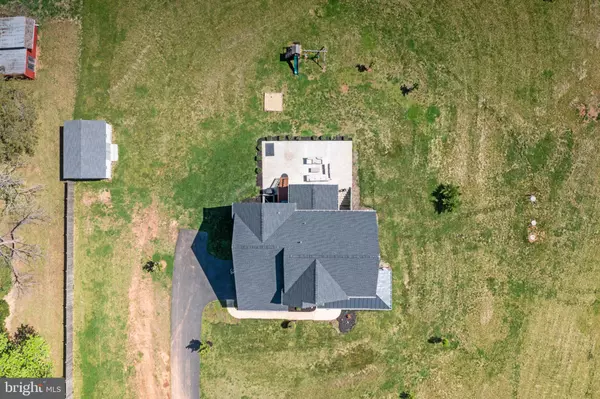$1,055,000
$1,075,000
1.9%For more information regarding the value of a property, please contact us for a free consultation.
5 Beds
5 Baths
5,032 SqFt
SOLD DATE : 08/01/2022
Key Details
Sold Price $1,055,000
Property Type Single Family Home
Sub Type Detached
Listing Status Sold
Purchase Type For Sale
Square Footage 5,032 sqft
Price per Sqft $209
Subdivision None Available
MLS Listing ID VAPW2025722
Sold Date 08/01/22
Style Craftsman
Bedrooms 5
Full Baths 4
Half Baths 1
HOA Y/N N
Abv Grd Liv Area 3,542
Originating Board BRIGHT
Year Built 2018
Annual Tax Amount $9,543
Tax Year 2022
Lot Size 10.019 Acres
Acres 10.02
Property Description
BUYER DID NOT QUALIFY, BACK ON THE MARKET PENDING RELEASE.
This beautiful 10-acre lot is a must see! Atlantic Builder Homes, Chelsey Craftsman model. Picture watching the sunrise or sunset in the comfort of your home or on the 1,000 sq. ft. patio or wraparound porch. Don't chance missing your opportunity to own this gorgeous 3 level, 5 bedroom (Den in basement can be used at 5th bedroom), 4.5 bathroom home, only four years old. Park your cars in the spacious 2-car garage and prep your favorite meals in the gourmet kitchen complete with granite countertops and SS appliances. Relax in the morning room with an amazing view of the land or tend to your indoor plants with the abundance of natural light shining through. Primary suite boasts a luxurious bathroom, walk-in closet, and a roomy owner's bump-out for added space. Entertain guests with the newly added bar area in the large basement. Easy access to commuter routes, shopping, schools, parks, wineries and more! Less than a 20 min drive to Manassas Regional Airport. Dual HVAC, water softener system, radon mitigation system in place. Master bedroom closet racks will be installed before settlement.
Location
State VA
County Prince William
Zoning A1
Rooms
Other Rooms Living Room, Dining Room, Primary Bedroom, Sitting Room, Bedroom 2, Bedroom 3, Bedroom 4, Kitchen, Game Room, Family Room, Den, Foyer, Breakfast Room, Office, Storage Room, Bathroom 1, Bonus Room, Primary Bathroom, Full Bath, Half Bath
Basement Fully Finished
Interior
Interior Features Kitchen - Gourmet, Carpet, Pantry, Soaking Tub, Primary Bath(s), Walk-in Closet(s), Window Treatments, Bar, Dining Area, Kitchen - Island
Hot Water Electric
Heating Forced Air
Cooling Central A/C
Flooring Partially Carpeted, Laminated
Fireplaces Number 1
Equipment Built-In Microwave, Built-In Range, Dishwasher, Disposal, Dryer, Oven - Wall, Range Hood, Refrigerator, Icemaker, Washer
Fireplace Y
Appliance Built-In Microwave, Built-In Range, Dishwasher, Disposal, Dryer, Oven - Wall, Range Hood, Refrigerator, Icemaker, Washer
Heat Source Electric
Laundry Upper Floor
Exterior
Exterior Feature Porch(es), Patio(s)
Garage Garage - Side Entry
Garage Spaces 2.0
Waterfront N
Water Access N
View Garden/Lawn
Roof Type Shingle
Accessibility None
Porch Porch(es), Patio(s)
Parking Type Attached Garage
Attached Garage 2
Total Parking Spaces 2
Garage Y
Building
Story 3
Foundation Concrete Perimeter
Sewer Private Septic Tank
Water Well
Architectural Style Craftsman
Level or Stories 3
Additional Building Above Grade, Below Grade
New Construction N
Schools
Elementary Schools The Nokesville School
Middle Schools The Nokesville School
High Schools Brentsville District
School District Prince William County Public Schools
Others
Senior Community No
Tax ID 7592-65-2214
Ownership Fee Simple
SqFt Source Assessor
Special Listing Condition Standard
Read Less Info
Want to know what your home might be worth? Contact us for a FREE valuation!

Our team is ready to help you sell your home for the highest possible price ASAP

Bought with Mary Selden • Linton Hall Realtors

“Molly's job is to find and attract mastery-based agents to the office, protect the culture, and make sure everyone is happy! ”






