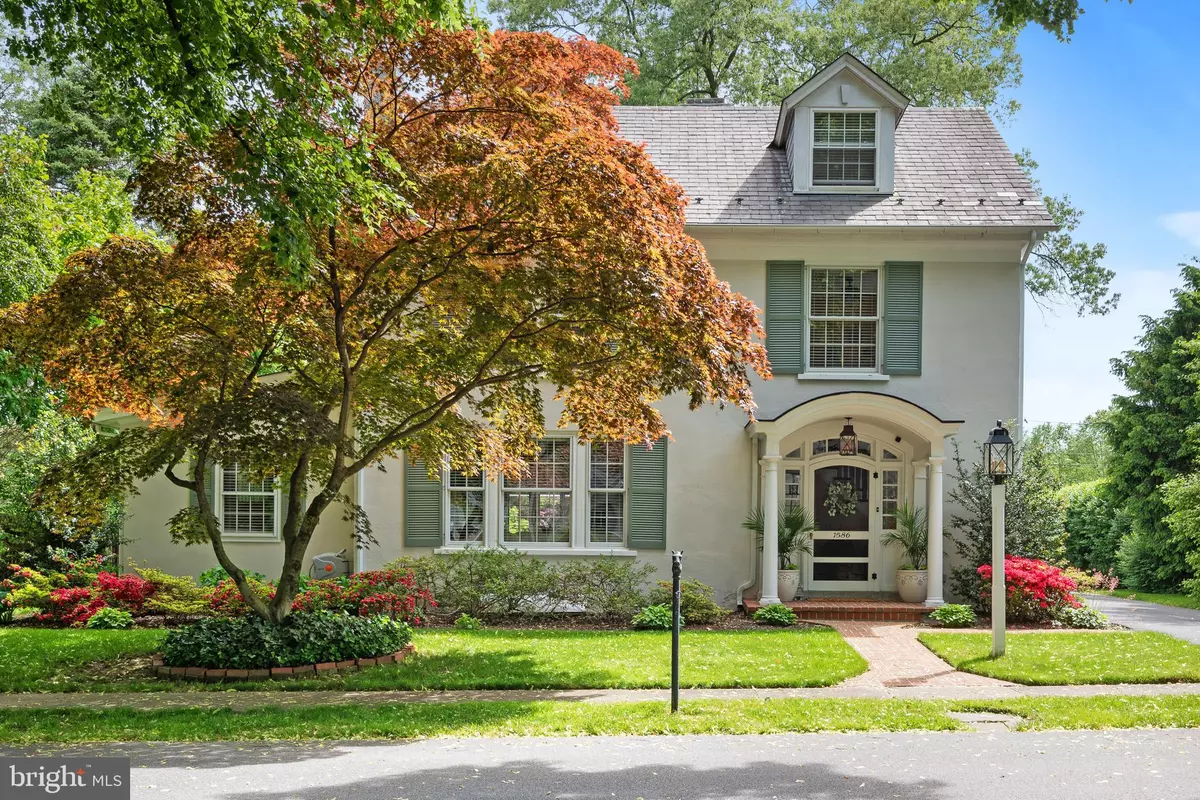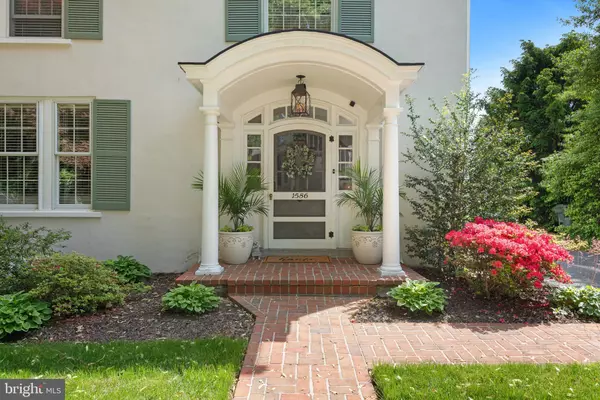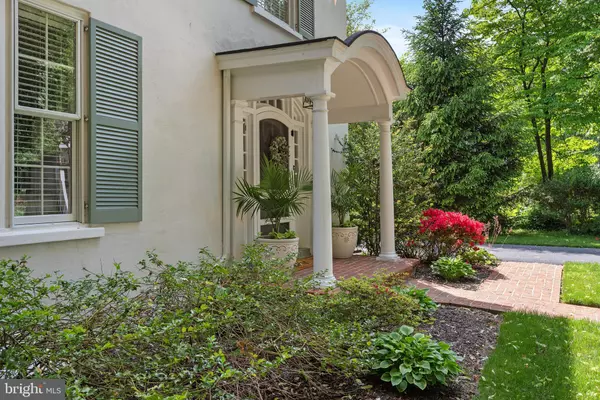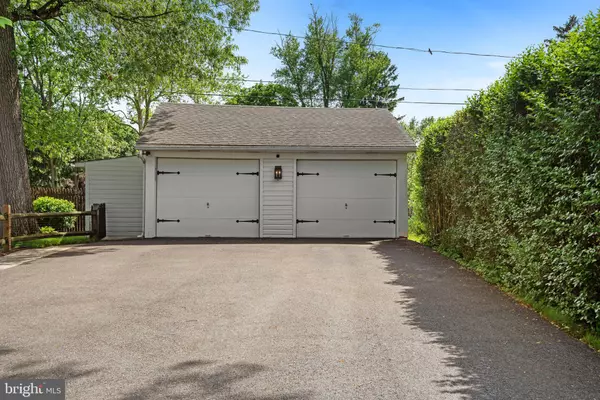$715,000
$715,000
For more information regarding the value of a property, please contact us for a free consultation.
4 Beds
3 Baths
3,359 SqFt
SOLD DATE : 08/03/2022
Key Details
Sold Price $715,000
Property Type Single Family Home
Sub Type Detached
Listing Status Sold
Purchase Type For Sale
Square Footage 3,359 sqft
Price per Sqft $212
Subdivision Eden Heights
MLS Listing ID PALA2020086
Sold Date 08/03/22
Style Colonial
Bedrooms 4
Full Baths 2
Half Baths 1
HOA Y/N N
Abv Grd Liv Area 2,897
Originating Board BRIGHT
Year Built 1913
Annual Tax Amount $6,424
Tax Year 2021
Lot Size 0.330 Acres
Acres 0.33
Lot Dimensions 0.00 x 0.00
Property Description
STATELY COLONIAL is warm and welcoming, rich in tradition and awash in beautiful colors and lovely hardwood floors. The traditional floor plan features a foyer entry, separate living room with fireplace, bookshelves and crown molding. The centrally located Kitchen is nothing short of fabulous with beautiful cabinetry including many optional features, upgraded countertops, tile backsplash, farm sink, breakfast bar, upgraded appliances include Bosch cooktop with downdraft and wall oven. The adjoining sunroom is bright and inviting with wooden ceilings, walls of windows and is home to your dining room with sitting area. Just off the Kitchen is the first floor family room which is spacious and inviting. The mud room features a sink, added storage and makes your outdoor entertaining a breeze, plus there is a convenient half bath. Need more space? The lower level even has a rec room and ample basement storage.
The second floor offers 3 generous-sized bedrooms, beautiful updated bathroom with tile shower and spacious laundry area-perfect to keep things organized. The primary bedroom is your suite retreat with sitting area, office space, walk in closet and private bathroom. An oasis and comfort at the dayâs end.
Serenity is the mood on your brick patio with amazing pergola. Need a retreat from the sun? The built-in awnings can provide shade, when needed and your fenced rear yard is surrounded by lush landscaping-itâs a park-like setting. Located on a tree-lined street and convenient to shopping, restaurants and easy access to Rt 30 or 222 for a quick commute.
This home has been continually maintained and updated and it shows! There are 2 central air units and a 4 zoned gas heat system and a 2 car garage with added storage space. CHALLENGES COMPARISION!
Location
State PA
County Lancaster
Area Manheim Twp (10539)
Zoning RES
Rooms
Other Rooms Living Room, Dining Room, Primary Bedroom, Sitting Room, Bedroom 2, Bedroom 3, Bedroom 4, Kitchen, Family Room, Foyer, Laundry, Mud Room, Recreation Room, Utility Room, Bathroom 2, Primary Bathroom, Half Bath
Basement Full, Partially Finished
Interior
Interior Features Bar, Built-Ins, Carpet, Ceiling Fan(s), Chair Railings, Crown Moldings, Dining Area, Exposed Beams, Family Room Off Kitchen, Floor Plan - Traditional, Kitchen - Gourmet, Kitchen - Eat-In, Primary Bath(s), Recessed Lighting, Skylight(s), Stall Shower, Tub Shower, Upgraded Countertops, Wainscotting, Walk-in Closet(s), Wood Floors
Hot Water Electric
Heating Baseboard - Hot Water, Zoned
Cooling Central A/C, Multi Units
Flooring Hardwood, Carpet, Tile/Brick
Fireplaces Number 1
Fireplaces Type Mantel(s), Wood
Equipment Built-In Microwave, Cooktop - Down Draft, Dishwasher, Disposal, Dryer, Oven - Double, Oven - Wall, Oven/Range - Gas, Stainless Steel Appliances, Washer
Fireplace Y
Window Features Screens,Replacement
Appliance Built-In Microwave, Cooktop - Down Draft, Dishwasher, Disposal, Dryer, Oven - Double, Oven - Wall, Oven/Range - Gas, Stainless Steel Appliances, Washer
Heat Source Natural Gas
Laundry Upper Floor
Exterior
Exterior Feature Patio(s), Porch(es), Brick, Roof
Parking Features Garage Door Opener, Garage - Rear Entry, Additional Storage Area
Garage Spaces 6.0
Fence Split Rail, Wood
Utilities Available Cable TV Available, Electric Available, Natural Gas Available
Amenities Available None
Water Access N
View Street
Roof Type Slate,Composite,Shingle
Street Surface Black Top
Accessibility None
Porch Patio(s), Porch(es), Brick, Roof
Road Frontage Boro/Township
Total Parking Spaces 6
Garage Y
Building
Lot Description Front Yard, Level, Rear Yard, SideYard(s), Landscaping
Story 2.5
Foundation Stone
Sewer Public Sewer
Water Public
Architectural Style Colonial
Level or Stories 2.5
Additional Building Above Grade, Below Grade
Structure Type Wood Ceilings
New Construction N
Schools
Middle Schools Manheim Township
High Schools Manheim Township
School District Manheim Township
Others
HOA Fee Include None
Senior Community No
Tax ID 390-86205-0-0000
Ownership Fee Simple
SqFt Source Assessor
Security Features Smoke Detector
Acceptable Financing Cash, Conventional
Listing Terms Cash, Conventional
Financing Cash,Conventional
Special Listing Condition Standard
Read Less Info
Want to know what your home might be worth? Contact us for a FREE valuation!

Our team is ready to help you sell your home for the highest possible price ASAP

Bought with Abby C Young • Coldwell Banker Realty

“Molly's job is to find and attract mastery-based agents to the office, protect the culture, and make sure everyone is happy! ”






