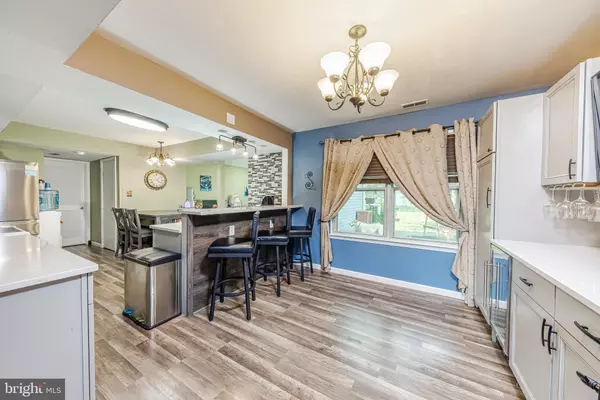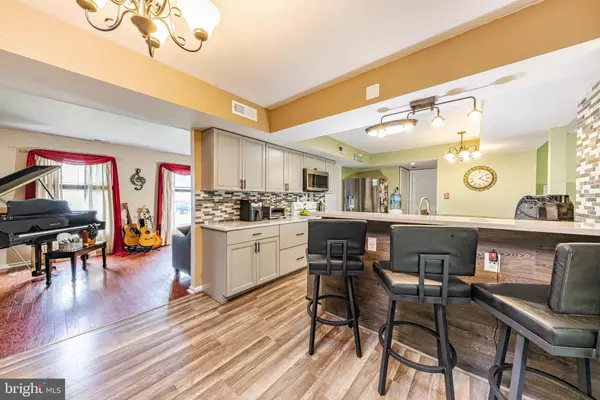$346,000
$329,900
4.9%For more information regarding the value of a property, please contact us for a free consultation.
3 Beds
2 Baths
1,718 SqFt
SOLD DATE : 07/29/2022
Key Details
Sold Price $346,000
Property Type Single Family Home
Sub Type Detached
Listing Status Sold
Purchase Type For Sale
Square Footage 1,718 sqft
Price per Sqft $201
Subdivision Crescent Hollow
MLS Listing ID NJGL2016772
Sold Date 07/29/22
Style Colonial
Bedrooms 3
Full Baths 1
Half Baths 1
HOA Y/N N
Abv Grd Liv Area 1,718
Originating Board BRIGHT
Year Built 1987
Annual Tax Amount $6,314
Tax Year 2021
Lot Size 7,200 Sqft
Acres 0.17
Lot Dimensions 60.00 x 120.00
Property Description
Welcome to 107 Crescent Hollow Dr ! Beautiful 3 Bedroom 2 story Colonial in a great development in Mantua twp!
Walk into the large living room with hardwood floors with lots of natural light, Brand new custom Kitchen with Upgraded cabinetry and Quartz countertops ,tile backsplash and breakfast bar with open eating area!
Large family room off the kitchen with cathedral ceilings and skylights and sliders to the rear deck and patio area in the backyard that's all fenced in. 1st floor office or den and laundry area. Upstairs features a large master bedroom and 2 additional bedrooms all with neutral decor. This home features a New Roof only 6 years old and a New Garage door and entry and screen doors . Great Location in Mantua that is very convenient to all major highways for easy commuting as well as in the Clearview school district !!
Do NOT let this one pass you by !! Showings start Friday at 4 pm !
Location
State NJ
County Gloucester
Area Mantua Twp (20810)
Zoning RES
Rooms
Main Level Bedrooms 3
Interior
Interior Features Attic, Breakfast Area, Combination Kitchen/Dining, Family Room Off Kitchen, Floor Plan - Open, Kitchen - Eat-In, Kitchen - Gourmet, Sprinkler System, Tub Shower, Wood Floors, Upgraded Countertops
Hot Water Natural Gas
Heating Forced Air
Cooling Central A/C
Heat Source Natural Gas
Laundry Main Floor
Exterior
Parking Features Additional Storage Area, Garage - Front Entry
Garage Spaces 3.0
Fence Rear
Water Access N
Roof Type Asphalt,Architectural Shingle
Accessibility None
Attached Garage 1
Total Parking Spaces 3
Garage Y
Building
Story 2
Foundation Slab
Sewer Public Sewer
Water Public
Architectural Style Colonial
Level or Stories 2
Additional Building Above Grade, Below Grade
New Construction N
Schools
School District Clearview Regional Schools
Others
Senior Community No
Tax ID 10-00251 01-00019
Ownership Fee Simple
SqFt Source Assessor
Special Listing Condition Standard
Read Less Info
Want to know what your home might be worth? Contact us for a FREE valuation!

Our team is ready to help you sell your home for the highest possible price ASAP

Bought with Keith R Squires • Better Homes and Gardens Real Estate Maturo
“Molly's job is to find and attract mastery-based agents to the office, protect the culture, and make sure everyone is happy! ”






