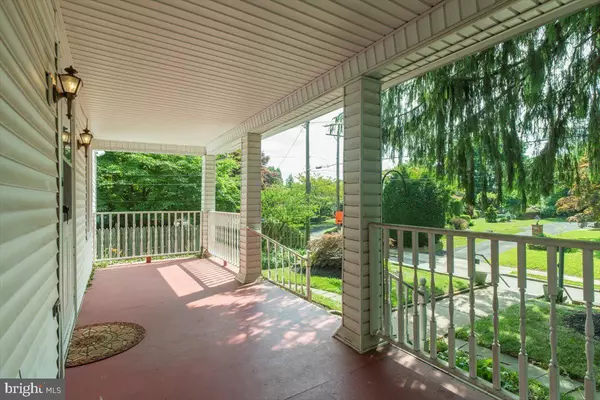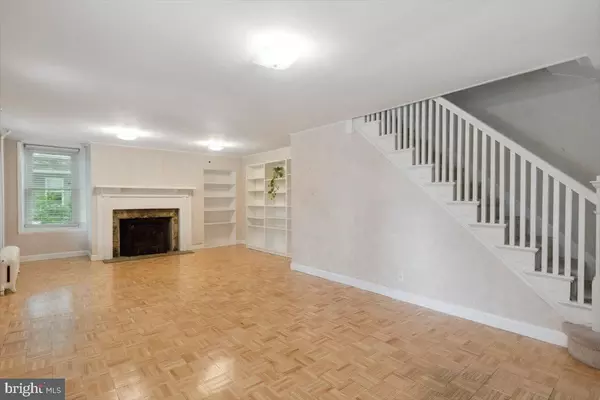$320,000
$319,900
For more information regarding the value of a property, please contact us for a free consultation.
4 Beds
2 Baths
2,328 SqFt
SOLD DATE : 08/08/2022
Key Details
Sold Price $320,000
Property Type Single Family Home
Sub Type Detached
Listing Status Sold
Purchase Type For Sale
Square Footage 2,328 sqft
Price per Sqft $137
Subdivision Elkins Park
MLS Listing ID PAMC2044336
Sold Date 08/08/22
Style Colonial
Bedrooms 4
Full Baths 1
Half Baths 1
HOA Y/N N
Abv Grd Liv Area 2,328
Originating Board BRIGHT
Year Built 1900
Annual Tax Amount $9,971
Tax Year 2021
Lot Size 8,125 Sqft
Acres 0.19
Lot Dimensions 65.00 x 0.00
Property Description
Welcome to your new 4 bed 1.5 bath colonial on sought after Cedar Rd! This stretch of beautiful colonials is truly unique. A quick walk to Sprinkles ice cream, local deli, and restaurants. This wonderfully landscaped property features off street parking, a quiet fenced in rear yard, wood burning fireplace and 2325 total square feet of living space. Entertain guests or relax with morning coffee on your covered front porch then retreat into your main living area featuring a classic fireplace for cold winter months and central air for summer. Follow thru to the rear where youll find the dining, kitchen and half bath facing the lush backyard. Adjacent to the kitchen is your convenient laundry room. Finally a large solarium featuring 150 sft of bonus living space and a rear deck are directly connected to the kitchen enjoy views of the yard year round.. On the second floor there are 3 bedrooms, a full hall bath, and a large walk-in closet. Third floor has been finished as the additional 4th bedroom featuring recessed lighting and could serve dual purpose as guest room, a home office, or entertainment space. Enjoy both your attached carport and off-street parking here on Cedar. Conveniently located just a short walk to Elkins Park train station, coffee shops, Tookany Park, and as needed a quick commute into the city. Roof new last year-- don't miss out on this opportunity!
Location
State PA
County Montgomery
Area Cheltenham Twp (10631)
Zoning R4
Direction East
Rooms
Other Rooms Living Room, Dining Room, Bedroom 2, Bedroom 3, Bedroom 4, Kitchen, Bedroom 1, Sun/Florida Room, Laundry, Other, Bathroom 1
Basement Combination
Interior
Hot Water Natural Gas
Heating Radiator, Baseboard - Electric
Cooling Central A/C
Flooring Wood, Carpet, Ceramic Tile
Fireplaces Number 1
Fireplaces Type Wood
Fireplace Y
Heat Source Natural Gas
Laundry Main Floor
Exterior
Garage Spaces 4.0
Fence Rear
Waterfront N
Water Access N
Accessibility None
Parking Type Other, Driveway
Total Parking Spaces 4
Garage N
Building
Lot Description Rear Yard, SideYard(s)
Story 3
Foundation Other
Sewer Public Sewer
Water Public
Architectural Style Colonial
Level or Stories 3
Additional Building Above Grade, Below Grade
New Construction N
Schools
Elementary Schools Wyncote
Middle Schools Cedarbrook
High Schools Cheltenham
School District Cheltenham
Others
Senior Community No
Tax ID 31-00-04522-001
Ownership Fee Simple
SqFt Source Assessor
Acceptable Financing Conventional, Cash
Listing Terms Conventional, Cash
Financing Conventional,Cash
Special Listing Condition Standard
Read Less Info
Want to know what your home might be worth? Contact us for a FREE valuation!

Our team is ready to help you sell your home for the highest possible price ASAP

Bought with Alexander Weinstein • KW Philly

“Molly's job is to find and attract mastery-based agents to the office, protect the culture, and make sure everyone is happy! ”






