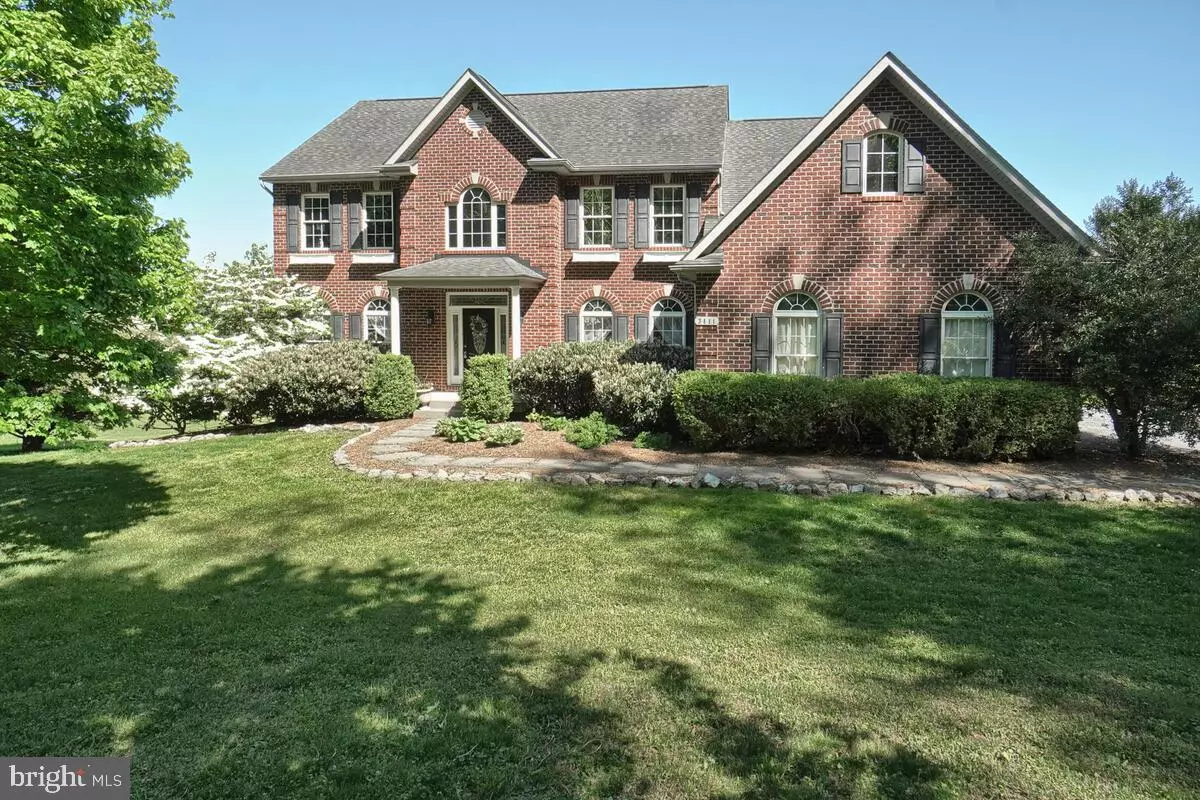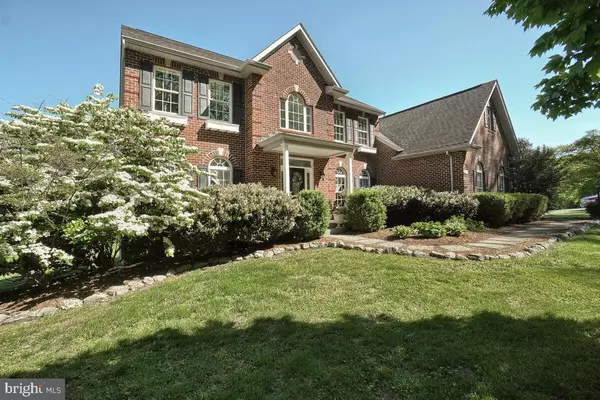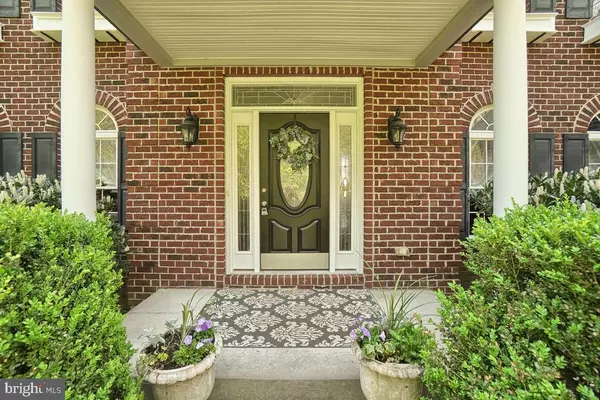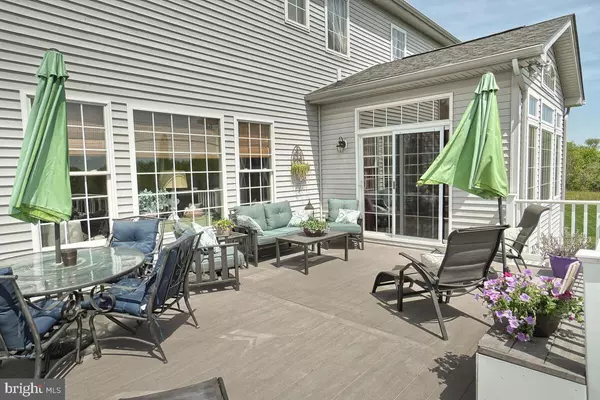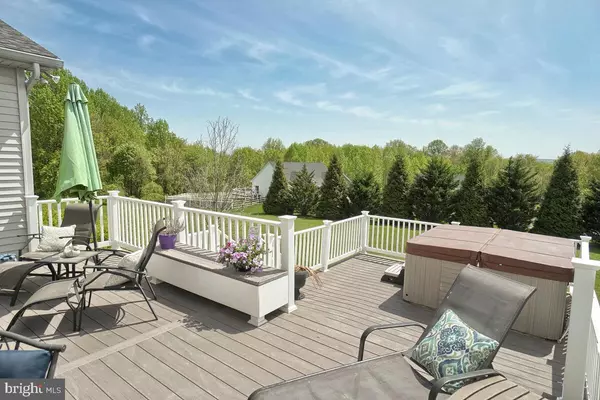$800,000
$829,900
3.6%For more information regarding the value of a property, please contact us for a free consultation.
4 Beds
5 Baths
5,046 SqFt
SOLD DATE : 08/09/2022
Key Details
Sold Price $800,000
Property Type Single Family Home
Sub Type Detached
Listing Status Sold
Purchase Type For Sale
Square Footage 5,046 sqft
Price per Sqft $158
Subdivision None Available
MLS Listing ID MDFR2018308
Sold Date 08/09/22
Style Colonial,Contemporary,Traditional
Bedrooms 4
Full Baths 4
Half Baths 1
HOA Y/N N
Abv Grd Liv Area 3,746
Originating Board BRIGHT
Year Built 2006
Annual Tax Amount $6,803
Tax Year 2022
Lot Size 1.010 Acres
Acres 1.01
Property Description
Come relax on the 2-tiered deck and enjoy the view of Sugarloaf Mountain from your new custom built Kent Bridell home. This stunning home is almost 4,000 square feet above grade with an additional 1,600 square feet finished in the walk-out lower level and is situated perfectly on a 1.01 acre lot. Some of the many features include: 4 full and 1 half baths, gleaming hardwood floors on the main level, main level library/office with French doors, spectacular gourmet kitchen with French inspired antique styled cabinetry, an extra large center island, all with granite countertops and stainless steel appliances, the morning room off of the kitchen is phenomenal with astounding views in 3 directions, the step down family room is extra large with high ceilings, triple crown molding and a stone fireplace. Upstairs you will find: an enormous owner's suite with large connecting sitting room and luxury 4 piece bath, bedroom 2 is very spacious and has it's own private full bath, bedrooms 3 and 4 are both a good size and share an additional full bath. The walk out lower level is light and bright with tons of full size window, a 4th full bath and a large craft/office room which could be utilized as a 5th bedroom if so desired. This home is perfect for relaxing on the deck or enjoying a fire in the fire pit with a very large backyard just perfect for summer fun. Located just minutes from downtown Frederick, this oasis of serenity is very convenient to restaurants, breweries, shopping, entertainment and all major commuter routes. Come see it today!
Location
State MD
County Frederick
Zoning RESIDENTIAL
Rooms
Other Rooms Living Room, Dining Room, Primary Bedroom, Sitting Room, Bedroom 2, Bedroom 3, Bedroom 4, Kitchen, Family Room, Sun/Florida Room, Office, Recreation Room, Bathroom 2, Bathroom 3, Bonus Room, Primary Bathroom
Basement Daylight, Full, Full, Fully Finished, Heated, Outside Entrance, Rear Entrance, Walkout Level
Interior
Interior Features Breakfast Area, Carpet, Ceiling Fan(s), Chair Railings, Crown Moldings, Curved Staircase, Family Room Off Kitchen, Formal/Separate Dining Room, Kitchen - Eat-In, Kitchen - Gourmet, Kitchen - Island, Kitchen - Table Space, Primary Bath(s), Recessed Lighting, Soaking Tub, Upgraded Countertops, Walk-in Closet(s), Wood Floors
Hot Water Bottled Gas
Heating Forced Air, Zoned, Heat Pump(s)
Cooling Ceiling Fan(s), Central A/C
Fireplaces Number 1
Equipment Cooktop, Dishwasher, Disposal, Dryer, Exhaust Fan, Icemaker, Oven - Double, Oven - Self Cleaning, Range Hood, Refrigerator, Stainless Steel Appliances, Washer, Water Conditioner - Owned
Fireplace Y
Window Features Double Pane,Insulated,Palladian,Screens
Appliance Cooktop, Dishwasher, Disposal, Dryer, Exhaust Fan, Icemaker, Oven - Double, Oven - Self Cleaning, Range Hood, Refrigerator, Stainless Steel Appliances, Washer, Water Conditioner - Owned
Heat Source Propane - Leased
Laundry Main Floor
Exterior
Exterior Feature Deck(s)
Parking Features Garage - Side Entry, Garage Door Opener, Oversized
Garage Spaces 3.0
Water Access N
View Mountain, Panoramic
Accessibility None
Porch Deck(s)
Attached Garage 3
Total Parking Spaces 3
Garage Y
Building
Lot Description Backs to Trees
Story 3
Foundation Block
Sewer Septic Exists
Water Well
Architectural Style Colonial, Contemporary, Traditional
Level or Stories 3
Additional Building Above Grade, Below Grade
Structure Type 2 Story Ceilings,9'+ Ceilings,Cathedral Ceilings,Tray Ceilings
New Construction N
Schools
School District Frederick County Public Schools
Others
Senior Community No
Tax ID 1101040243
Ownership Fee Simple
SqFt Source Assessor
Security Features Carbon Monoxide Detector(s),Smoke Detector
Special Listing Condition Standard
Read Less Info
Want to know what your home might be worth? Contact us for a FREE valuation!

Our team is ready to help you sell your home for the highest possible price ASAP

Bought with Hugo L Quinonez • RE/MAX Results
“Molly's job is to find and attract mastery-based agents to the office, protect the culture, and make sure everyone is happy! ”

