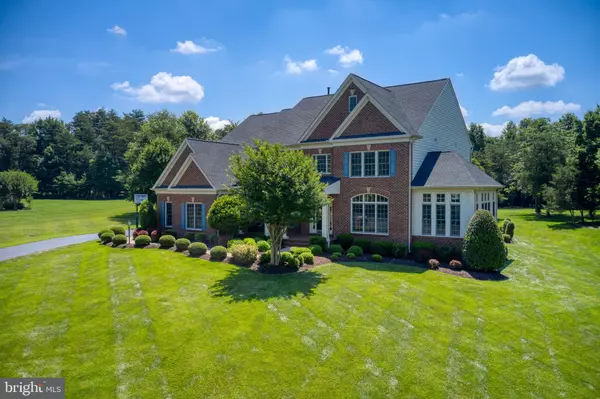$1,580,000
$1,650,000
4.2%For more information regarding the value of a property, please contact us for a free consultation.
5 Beds
7 Baths
7,481 SqFt
SOLD DATE : 08/09/2022
Key Details
Sold Price $1,580,000
Property Type Single Family Home
Sub Type Detached
Listing Status Sold
Purchase Type For Sale
Square Footage 7,481 sqft
Price per Sqft $211
Subdivision Cedar Crest
MLS Listing ID VALO2030898
Sold Date 08/09/22
Style Colonial
Bedrooms 5
Full Baths 6
Half Baths 1
HOA Fees $75/qua
HOA Y/N Y
Abv Grd Liv Area 5,446
Originating Board BRIGHT
Year Built 2005
Annual Tax Amount $11,728
Tax Year 2022
Lot Size 3.040 Acres
Acres 3.04
Property Description
This gorgeous estate home has everything you want and more. Located in Chantilly, on a flat usable 3+ acre lot, this perfectly designed Lancaster II model has 5 bedrooms, 6.5 bathrooms, a 3-car garage, and over 7400sf of living space. The sought-after Cedar Crest community is unlike other areas with public water & sewer, natural gas, extra wide streets, and walking/running paths. Close proximity to coveted St. Paul VI Catholic high school and Loudoun County schools. Less than 20 min to the heart of Chantilly, 25 min to Dulles (IAD), and 40 min to Tysons. The main level consists of a 2-story foyer with a curved staircase, living room, sunroom, office, dining room, family room with a fireplace, half bath, morning room, mudroom, full bathroom, and laundry room. The gourmet kitchen has upgraded cabinets, a large island, granite counters, SS appliances, a walk-in pantry, a butler's pantry, and desk space. The upper level has a prominent owner's suite with a sitting room and covered veranda overlooking the expansive backyard. The owner's bathroom has dual vanities, a dual entry shower, a soaking tub, two water closets, and a spacious walk-in closet. There are four secondary bedrooms, two with private baths and two with a shared bath. The lower level is ready for entertaining fun with a large rec room, theater room, full bathroom, storage, and rough-ins for a wet bar & 6th bedroom or bonus room. The backyard is your own private oasis complete with a stone patio overlooking a serene, very usable flat lot with mature trees away from the hustle and bustle.
Location
State VA
County Loudoun
Zoning TR3LBR
Rooms
Basement Daylight, Partial, Outside Entrance, Partially Finished, Rear Entrance, Windows
Interior
Interior Features Additional Stairway, Attic, Butlers Pantry, Ceiling Fan(s), Kitchen - Gourmet, Wood Floors
Hot Water Natural Gas
Cooling Central A/C
Fireplaces Number 1
Fireplaces Type Gas/Propane
Equipment Built-In Microwave, Cooktop, Dishwasher, Disposal, Dryer, Exhaust Fan, Oven - Wall, Stainless Steel Appliances, Washer, Water Heater
Fireplace Y
Appliance Built-In Microwave, Cooktop, Dishwasher, Disposal, Dryer, Exhaust Fan, Oven - Wall, Stainless Steel Appliances, Washer, Water Heater
Heat Source Natural Gas
Laundry Dryer In Unit, Washer In Unit, Main Floor
Exterior
Exterior Feature Patio(s)
Parking Features Garage - Side Entry, Garage Door Opener, Oversized
Garage Spaces 7.0
Amenities Available Common Grounds
Water Access N
Accessibility None
Porch Patio(s)
Attached Garage 3
Total Parking Spaces 7
Garage Y
Building
Lot Description Level
Story 3
Foundation Slab
Sewer Public Sewer
Water Public
Architectural Style Colonial
Level or Stories 3
Additional Building Above Grade, Below Grade
New Construction N
Schools
Elementary Schools Buffalo Trail
Middle Schools Willard
High Schools Lightridge
School District Loudoun County Public Schools
Others
HOA Fee Include Common Area Maintenance,Reserve Funds,Trash,Management,Snow Removal
Senior Community No
Tax ID 170171403000
Ownership Fee Simple
SqFt Source Assessor
Acceptable Financing Cash, Conventional, FHA, VA
Listing Terms Cash, Conventional, FHA, VA
Financing Cash,Conventional,FHA,VA
Special Listing Condition Standard
Read Less Info
Want to know what your home might be worth? Contact us for a FREE valuation!

Our team is ready to help you sell your home for the highest possible price ASAP

Bought with Heather Huling • Coldwell Banker Realty
“Molly's job is to find and attract mastery-based agents to the office, protect the culture, and make sure everyone is happy! ”






