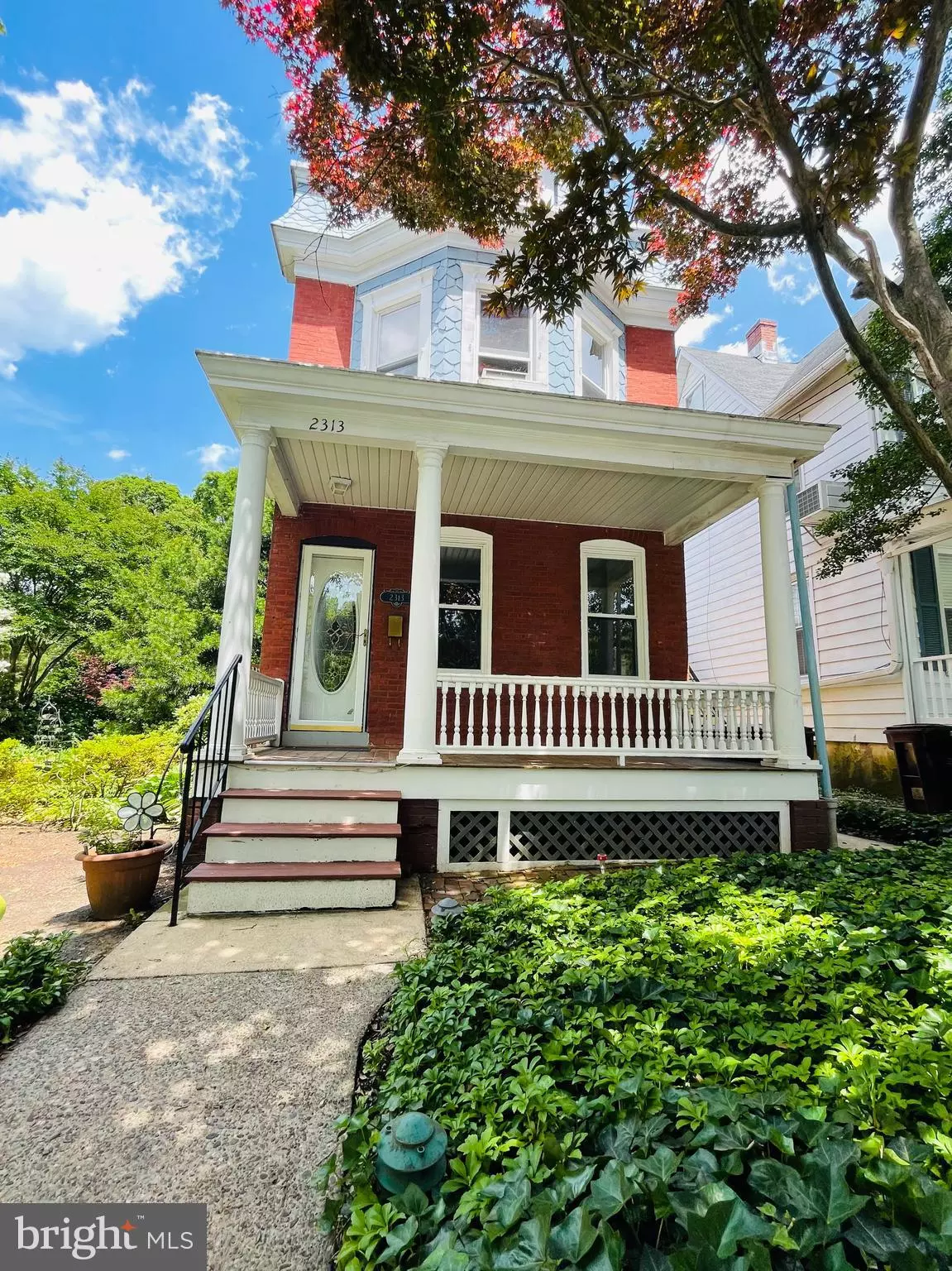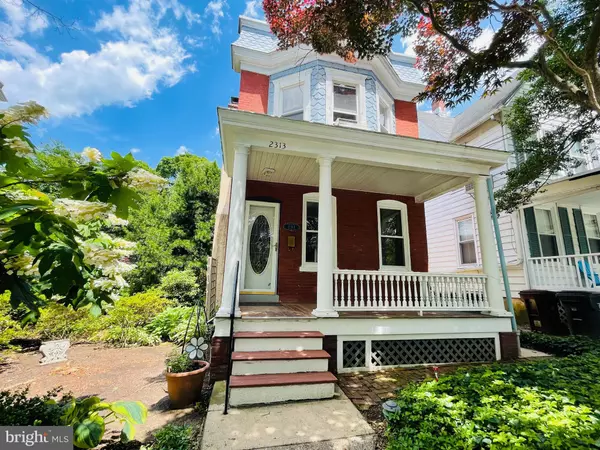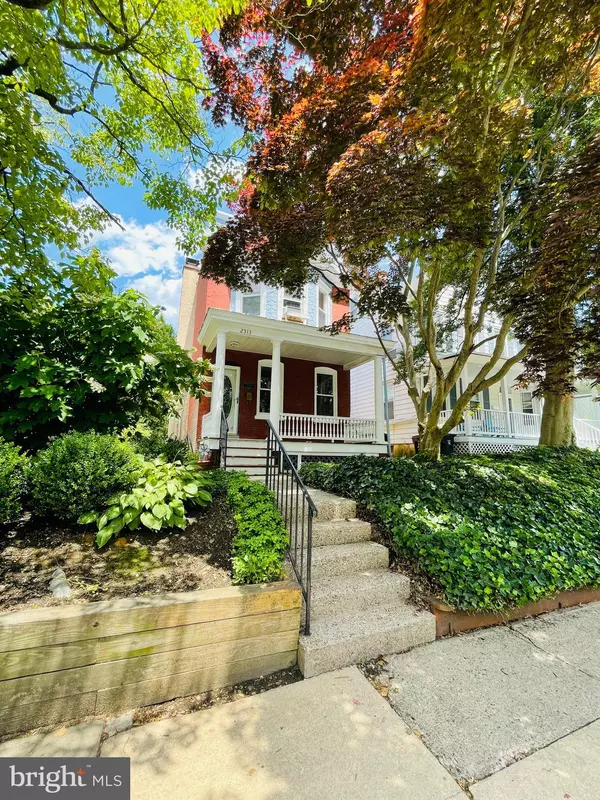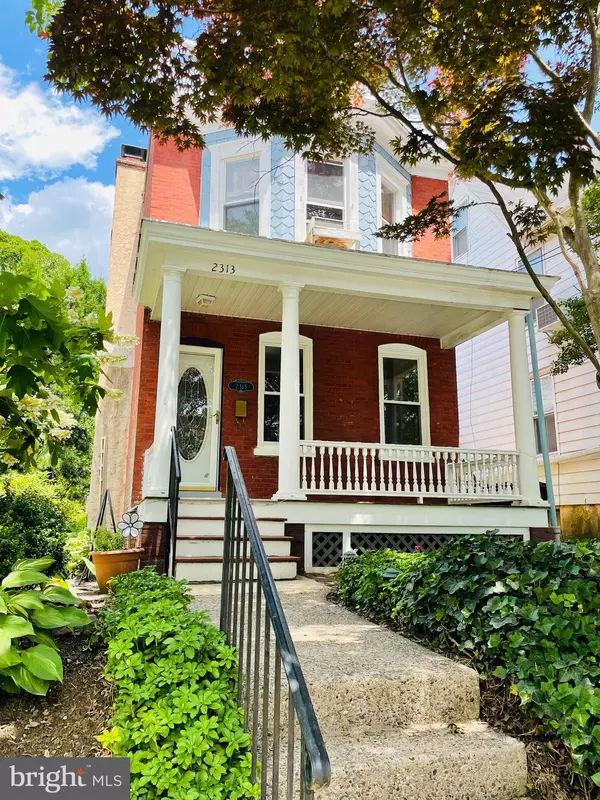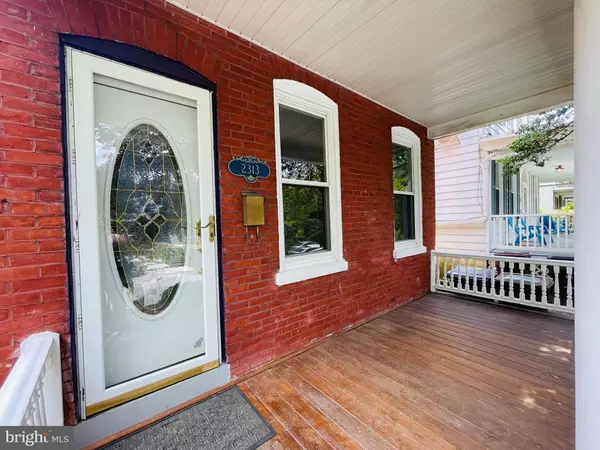$380,000
$397,500
4.4%For more information regarding the value of a property, please contact us for a free consultation.
3 Beds
2 Baths
1,825 SqFt
SOLD DATE : 08/11/2022
Key Details
Sold Price $380,000
Property Type Single Family Home
Sub Type Detached
Listing Status Sold
Purchase Type For Sale
Square Footage 1,825 sqft
Price per Sqft $208
Subdivision Highlands
MLS Listing ID DENC2026160
Sold Date 08/11/22
Style Reverse
Bedrooms 3
Full Baths 1
Half Baths 1
HOA Y/N N
Abv Grd Liv Area 1,825
Originating Board BRIGHT
Year Built 1910
Annual Tax Amount $2,122
Tax Year 2021
Lot Size 3,920 Sqft
Acres 0.09
Lot Dimensions 25.00 x 142.50
Property Description
Best Value in the Highlands! Welcome to 2313 W 18th St. - a 3 Bedroom, 1.5 Bath, single family Detached home. This home has some wonderful features including: Excellent curb appeal; spacious Front Porch; Hardwood Floors throughout the main Living areas and Bedrooms; stunning Exposed Brick Wall in Living Room and Dining Room; Beautiful wood stairway, Built-ins in Living Room and Primary Bedroom; and a Sunroom porch with sliders to a large, Private Backyard. The Primary Bedroom features a sitting / dressing room...both rooms have bay windows providing plenty of natural light. The 2 additional Bedrooms and hall Bathroom are all nicely sized and have plenty of closet space. Don't miss out on this opportunity to purchase in the Highlands and make this home your own!
Location
State DE
County New Castle
Area Wilmington (30906)
Zoning 26R-2
Rooms
Other Rooms Living Room, Dining Room, Primary Bedroom, Bedroom 2, Kitchen, Basement, Bedroom 1, Full Bath, Half Bath
Basement Full
Interior
Interior Features Built-Ins, Ceiling Fan(s), Double/Dual Staircase, Pantry, Tub Shower, Wood Floors
Hot Water Natural Gas
Heating Hot Water
Cooling Wall Unit, Window Unit(s)
Flooring Wood
Fireplaces Number 1
Fireplaces Type Brick
Equipment Dishwasher, Refrigerator, Oven/Range - Electric, Disposal
Fireplace Y
Appliance Dishwasher, Refrigerator, Oven/Range - Electric, Disposal
Heat Source Natural Gas
Laundry Lower Floor
Exterior
Exterior Feature Porch(es), Patio(s)
Water Access N
Roof Type Flat
Accessibility None
Porch Porch(es), Patio(s)
Garage N
Building
Story 2
Foundation Stone
Sewer Public Sewer
Water Public
Architectural Style Reverse
Level or Stories 2
Additional Building Above Grade, Below Grade
New Construction N
Schools
High Schools Alexis I. Dupont
School District Red Clay Consolidated
Others
Senior Community No
Tax ID 26-012.20-051
Ownership Fee Simple
SqFt Source Assessor
Acceptable Financing Conventional
Listing Terms Conventional
Financing Conventional
Special Listing Condition Standard
Read Less Info
Want to know what your home might be worth? Contact us for a FREE valuation!

Our team is ready to help you sell your home for the highest possible price ASAP

Bought with John Rowland • Long & Foster Real Estate, Inc.
“Molly's job is to find and attract mastery-based agents to the office, protect the culture, and make sure everyone is happy! ”

