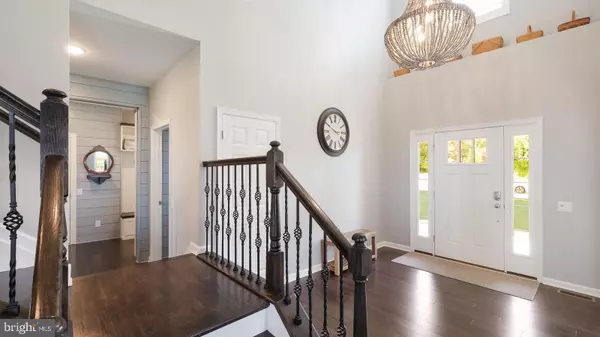$1,075,000
$1,000,000
7.5%For more information regarding the value of a property, please contact us for a free consultation.
5 Beds
4 Baths
4,196 SqFt
SOLD DATE : 08/12/2022
Key Details
Sold Price $1,075,000
Property Type Single Family Home
Sub Type Detached
Listing Status Sold
Purchase Type For Sale
Square Footage 4,196 sqft
Price per Sqft $256
Subdivision Tice Estates
MLS Listing ID PABU2028844
Sold Date 08/12/22
Style Colonial
Bedrooms 5
Full Baths 3
Half Baths 1
HOA Fees $140/mo
HOA Y/N Y
Abv Grd Liv Area 4,196
Originating Board BRIGHT
Year Built 2019
Annual Tax Amount $12,338
Tax Year 2021
Lot Size 1.150 Acres
Acres 1.15
Lot Dimensions 0.00 x 0.00
Property Description
Welcome to this stunning Trailway model home in Tice Estates. You wont be disappointed! The professional landscaping and custom paver walkway lead to the covered front porch. Enter the bright and airy two-story foyer featuring beautiful hardwood floors that run throughout the entire first floor. To the left, double doors open to a quiet office space, currently being used as a guest bedroom with recessed lighting and a ceiling fan. The large dining room features a tray ceiling, a wall of custom built-ins with double wine fridge and open counter space. The rear of the house features a large family room with recessed lighting, a fireplace with stone surround, and a beautiful kitchen, with abundant white cabinets, upgraded stainless steel appliances, including double wall ovens, a French door refrigerator, a 5-burner gas range, built-in microwave, and an oversized center island with waterfall countertops and an extra deep stainless sink. There is a huge walk-in pantry behind the kitchen with new solid maple shelving. A large breakfast area next to the kitchen, overlooks the deck and rear yard. This level also features an open office/home command center with built-in countertop and cabinetry, a powder room, a laundry room, and a mudroom with even more custom built-in storage! Upstairs, the primary bedroom suite has a foyer entry that separates the sleeping area from the sitting room. There is a huge dressing room and walk-in closet with custom built-ins. The primary bathroom has a soaking tub, double stall shower with glass surround, tile flooring, and dual vanities. The remaining bedrooms also have neutral carpeting and walk in closets. Bedrooms two and three share a full bath with tub/shower combo and have individual vanities. There is also a fourth bedroom, a hall bath, and an open loft area on this level, with custom built-in cabinetry, great for a playroom, game room, or media room. The large unfinished basement provides plenty of storage space, gets lots of natural light and is plumbed for a bathroom should you choose to finish it. Out back the huge two-tier composite deck overlooks the lush backyard. Ready for your weekend barbecues or just to sit quietly with a cup of coffee and watch the sun rise. The four-car garage has epoxy finished flooring, built in shop style storage, and inside access to the home. Located on over an acre lot, and only three years old, this home has all the convenience of new construction, but with over 200k in upgrades in light fixtures, cabinetry, shiplap walls, plantation shutters, landscaping, sprinkler system, deck, and finished garage to name a few. This home is ready for you to move right in and enjoy.
Location
State PA
County Bucks
Area Hilltown Twp (10115)
Zoning RR
Rooms
Other Rooms Living Room, Dining Room, Primary Bedroom, Bedroom 2, Bedroom 3, Bedroom 4, Bedroom 5, Kitchen, Basement, Foyer, Breakfast Room, Laundry, Mud Room, Office
Basement Full
Main Level Bedrooms 1
Interior
Hot Water Propane
Heating Forced Air
Cooling Central A/C
Fireplaces Number 1
Fireplace Y
Heat Source Natural Gas
Laundry Main Floor
Exterior
Garage Garage - Side Entry, Inside Access
Garage Spaces 4.0
Waterfront N
Water Access N
Accessibility None
Parking Type Attached Garage, Driveway
Attached Garage 4
Total Parking Spaces 4
Garage Y
Building
Story 2
Foundation Concrete Perimeter
Sewer Public Sewer
Water Public
Architectural Style Colonial
Level or Stories 2
Additional Building Above Grade, Below Grade
New Construction N
Schools
School District Pennridge
Others
HOA Fee Include Trash,Common Area Maintenance
Senior Community No
Tax ID 15-028-103-035
Ownership Fee Simple
SqFt Source Estimated
Security Features Surveillance Sys
Special Listing Condition Standard
Read Less Info
Want to know what your home might be worth? Contact us for a FREE valuation!

Our team is ready to help you sell your home for the highest possible price ASAP

Bought with Glenn Geib • Craig Properties Inc

“Molly's job is to find and attract mastery-based agents to the office, protect the culture, and make sure everyone is happy! ”






