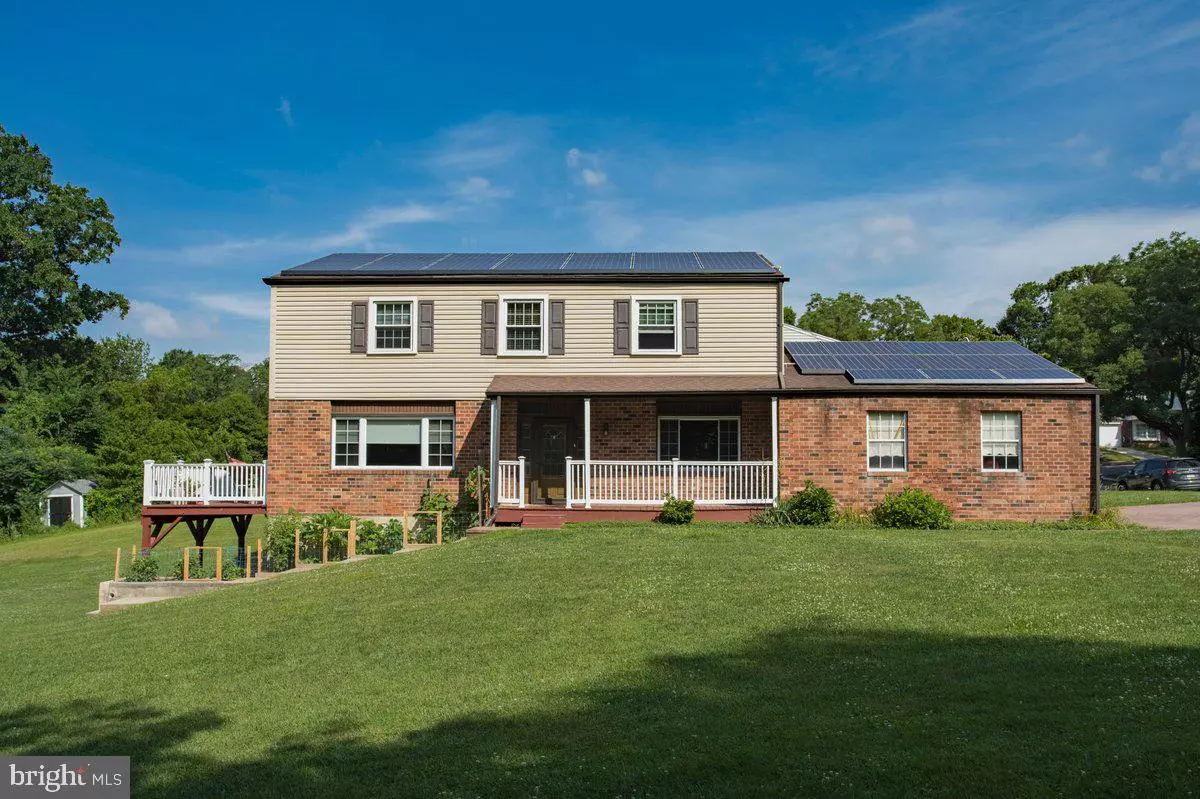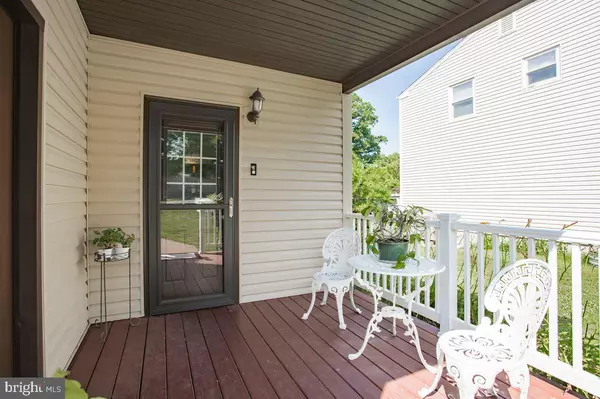$525,000
$525,000
For more information regarding the value of a property, please contact us for a free consultation.
4 Beds
3 Baths
3,055 SqFt
SOLD DATE : 08/15/2022
Key Details
Sold Price $525,000
Property Type Single Family Home
Sub Type Detached
Listing Status Sold
Purchase Type For Sale
Square Footage 3,055 sqft
Price per Sqft $171
Subdivision Andorra
MLS Listing ID PAPH2134784
Sold Date 08/15/22
Style Colonial
Bedrooms 4
Full Baths 2
Half Baths 1
HOA Y/N N
Abv Grd Liv Area 2,320
Originating Board BRIGHT
Year Built 1980
Annual Tax Amount $5,173
Tax Year 2022
Lot Size 0.274 Acres
Acres 0.27
Lot Dimensions 72.00 x 156.00
Property Description
Are you looking for alot of space in a tranquil setting overlooking nature? If so, this Chapel Hill property in Andorra is the one for you! This 4 bedroom (could be 5), 2.5 bath brick colonial in Andorra is definitely something to check out. Enter through the front covered porch into the porcelain tile main entry. You'll find a formal living room with two oversized encasement windows for great natural lighting and 4" hardwood flooring. The dining room also has a large picture window which flows into the wonderful oak wood cabinet eat-in-kitchen with granite countertops, stainless steel appliances and sink, wall convection oven and microwave, 12x12 ceramic tile flooring, tile backsplash with bisque finish, recessed and track lighting, oversized picture window overlooking side yard allowing an abundance of natural lighting to flow into the kitchen. The large family room with hardwood flooring is so relaxing with a stone gas fireplace with remote, wood mantle, tile hearth, barn door to closet currently used as bar area with sink and sliding glass door to oversized deck overlooking some of the large yard. Let's not forget the convenient half bath on this main level PLUS the Laundry Room/Pantry/Mud Room with utility sink and lots of cabinetry for so much storage. Onto the 2nd level of this home you'll find a great size primary bedroom with wood flooring, large primary bathroom with a glass block shower, ceramic tile flooring as well as a large walk in closet. All other bedrooms are great sizes with amazing closet space. There are two closet storage areas in the hallway plus the ceramic tile hall bathroom with subway tile tub/shower with decorative tile insert. The lower level of the home features a theatre room with built-in shelving, bead board, recessed lighting, built in window seat with storage plus a custom brick built in entertainment center. There is so much space with endless possibilities in this lower level with having sliding glass doors to lower outdoor Brick patio and yard. Other rooms in this lower level are currently Office with brick wall and built-ins, Craft Room with large cedar closets, lots of cabinets and countertops, a Bonus/sitting room and possibly a 5th bedroom with so many other possibilities. This lower level would also be ideal for an in-law suite as well. The two car garage features a garage door opener and pull down attic steps for even more storage. There is also a beautiful brick paver driveway and walkway which leads to front door. We definitely have to point out the large lot with an amazing wooded view. Other features we haven't mentioned yet are: 6 panel interior doors, metal exterior doors, lifetime warranty on the windows, doors & siding (which is great!), 80 gallon light commercial hot water heater, freshly painted, some new carpets in bedrooms, 3 porch areas, solar panels for great savings and metal/brass stair rails. You'll love the accessibility of public transportation, Schuylkill Valley Nature Center, Shopping, Restaurants, Parks, major arteries and all the Philadelphia and Montgomery County has to offer. Be sure to schedule your showing today to checkout this beautiful Andorra home!
Location
State PA
County Philadelphia
Area 19128 (19128)
Zoning RSD3
Rooms
Other Rooms Living Room, Dining Room, Primary Bedroom, Bedroom 2, Bedroom 3, Kitchen, Family Room, Den, Laundry, Office, Utility Room, Media Room, Bonus Room, Hobby Room, Primary Bathroom, Half Bath
Basement Outside Entrance, Partially Finished, Rear Entrance, Workshop
Interior
Interior Features Built-Ins, Ceiling Fan(s), Kitchen - Eat-In, Pantry, Recessed Lighting, Tub Shower, Stall Shower, Walk-in Closet(s), Wood Floors
Hot Water Electric
Heating Heat Pump - Electric BackUp
Cooling Central A/C
Fireplaces Number 1
Fireplaces Type Stone, Gas/Propane
Fireplace Y
Heat Source Electric
Laundry Main Floor
Exterior
Parking Features Garage - Side Entry, Garage Door Opener, Inside Access
Garage Spaces 4.0
Water Access N
Roof Type Shingle
Accessibility None
Attached Garage 2
Total Parking Spaces 4
Garage Y
Building
Story 2
Foundation Concrete Perimeter
Sewer Public Sewer
Water Public
Architectural Style Colonial
Level or Stories 2
Additional Building Above Grade, Below Grade
New Construction N
Schools
School District The School District Of Philadelphia
Others
Senior Community No
Tax ID 212497614
Ownership Fee Simple
SqFt Source Assessor
Acceptable Financing Cash, Conventional, FHA, VA
Listing Terms Cash, Conventional, FHA, VA
Financing Cash,Conventional,FHA,VA
Special Listing Condition Standard
Read Less Info
Want to know what your home might be worth? Contact us for a FREE valuation!

Our team is ready to help you sell your home for the highest possible price ASAP

Bought with Solana Greer • BHHS Fox & Roach At the Harper, Rittenhouse Square

“Molly's job is to find and attract mastery-based agents to the office, protect the culture, and make sure everyone is happy! ”






