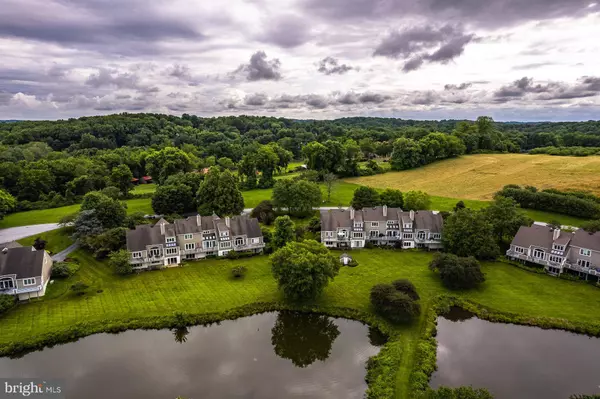$660,000
$625,000
5.6%For more information regarding the value of a property, please contact us for a free consultation.
4 Beds
4 Baths
3,758 SqFt
SOLD DATE : 08/16/2022
Key Details
Sold Price $660,000
Property Type Townhouse
Sub Type End of Row/Townhouse
Listing Status Sold
Purchase Type For Sale
Square Footage 3,758 sqft
Price per Sqft $175
Subdivision Ponds Of Woodward
MLS Listing ID PACT2027390
Sold Date 08/16/22
Style Traditional
Bedrooms 4
Full Baths 3
Half Baths 1
HOA Fees $430/mo
HOA Y/N Y
Abv Grd Liv Area 2,958
Originating Board BRIGHT
Year Built 1988
Annual Tax Amount $8,787
Tax Year 2021
Lot Size 4,298 Sqft
Acres 0.1
Lot Dimensions 0.00 x 0.00
Property Description
Welcome to the Ponds of Woodward in Chadds Ford! This wonderful planned community was created in 1990s and is a great place to walk and enjoy some peace and quiet. This end-unit townhome has
been well cared for looks out to the largest pond in the back (stocked with fish!). The front entrance is
an atrium area, from which you can go to the open kitchen and dining room area, sit in the main living room or retire to the first floor master bedroom suite. The dining room has built-in glass cabinets and wine cooler and wraps around to an open kitchen. Plenty of granite counterspace to work upon, walnut cabinets and a two-sided gas fireplace shared with the living room. The LR has a high vaulted ceiling with ceiling fan. The sliding glass doors and large atrium window above lead to the back deck and a stunning view of the ponds. The first floor master bedroom gets great morning light and has a large walk-through closet and updated marble bath. Upstairs are two good sized bedrooms and full bath. Downstairs is a finished basement with walk-out, large open den, a fourth bedroom or large office, and a full bath. The utility room includes storage space, 200 amp service and an automatic transfer switch for a generator hook-up. Home hobbyist will like the work room and rack shelves. The driveway has plenty of space to park and turn around. The laundry room off the kitchen has an exterior entrance and access to the oversized 2 car garage. Very convenient location off Route 52, just north of the PA/DE line. Easy commute to Wilmington or Philadelphia, and great restaurants in West Chester and Kennett Square. Rich cultural heritage with the Brandywine River Museum, Longwood Gardens, Winterthur, Hagley, Brandywine Battlefields and so much more.
Location
State PA
County Chester
Area Kennett Twp (10362)
Zoning RESIDENTIAL
Direction Southwest
Rooms
Other Rooms Living Room, Dining Room, Bedroom 2, Bedroom 3, Bedroom 4, Kitchen, Family Room, Laundry
Basement Partially Finished, Poured Concrete, Rear Entrance, Sump Pump, Walkout Level, Windows, Workshop
Main Level Bedrooms 1
Interior
Interior Features Carpet, Combination Kitchen/Dining, Central Vacuum, Entry Level Bedroom, Stall Shower, Wood Floors
Hot Water Electric
Cooling Central A/C
Fireplaces Number 2
Fireplaces Type Double Sided, Gas/Propane
Equipment Central Vacuum, Dishwasher, Dryer - Gas, Oven - Double, Washer, Water Heater
Fireplace Y
Window Features Replacement
Appliance Central Vacuum, Dishwasher, Dryer - Gas, Oven - Double, Washer, Water Heater
Heat Source Natural Gas
Laundry Main Floor
Exterior
Parking Features Garage - Front Entry
Garage Spaces 5.0
Utilities Available Cable TV, Electric Available, Natural Gas Available
Water Access N
View Pond, Scenic Vista
Roof Type Shingle
Accessibility >84\" Garage Door, 2+ Access Exits
Attached Garage 2
Total Parking Spaces 5
Garage Y
Building
Story 2
Foundation Concrete Perimeter
Sewer Public Sewer, Community Septic Tank
Water Public
Architectural Style Traditional
Level or Stories 2
Additional Building Above Grade, Below Grade
New Construction N
Schools
School District Kennett Consolidated
Others
HOA Fee Include Common Area Maintenance,Sewer,Ext Bldg Maint,Lawn Maintenance,Snow Removal,Trash
Senior Community No
Tax ID 62-05 -0217
Ownership Fee Simple
SqFt Source Assessor
Security Features Carbon Monoxide Detector(s),Exterior Cameras,Security System
Acceptable Financing Cash, Conventional
Listing Terms Cash, Conventional
Financing Cash,Conventional
Special Listing Condition Standard
Read Less Info
Want to know what your home might be worth? Contact us for a FREE valuation!

Our team is ready to help you sell your home for the highest possible price ASAP

Bought with Megan Romano • Keller Williams Main Line

“Molly's job is to find and attract mastery-based agents to the office, protect the culture, and make sure everyone is happy! ”






