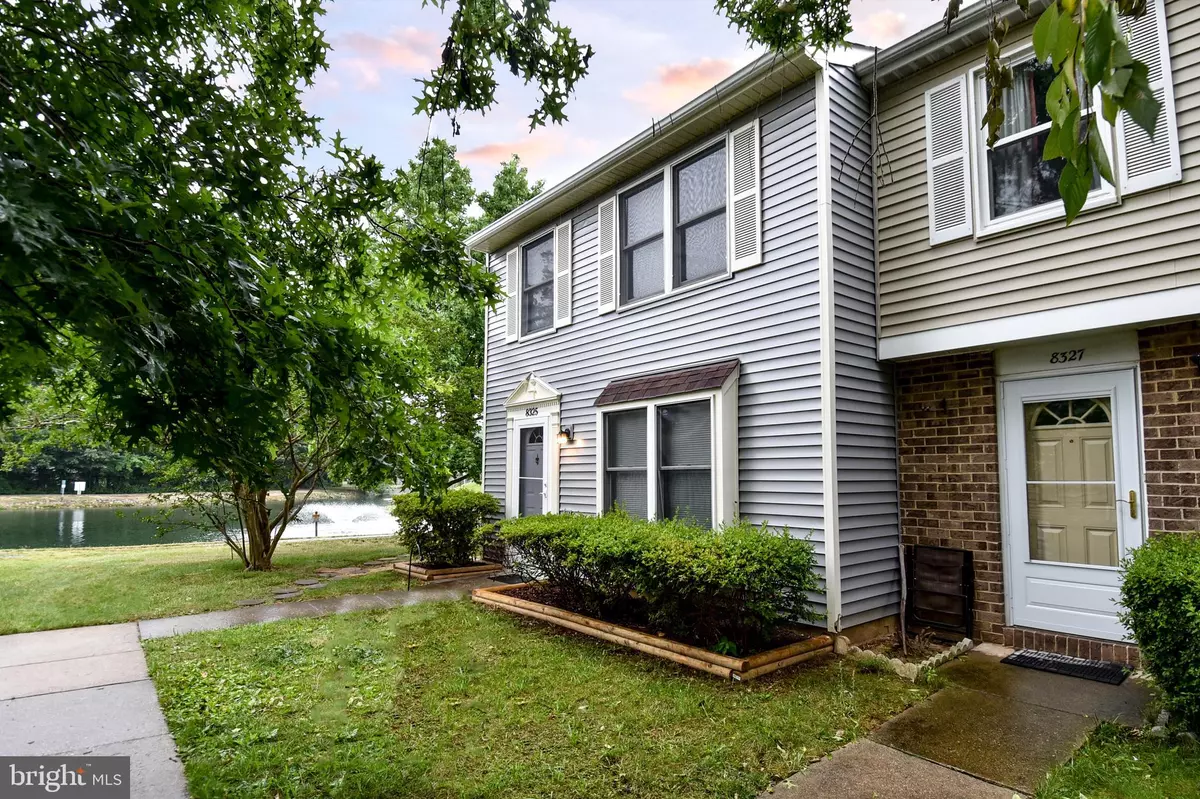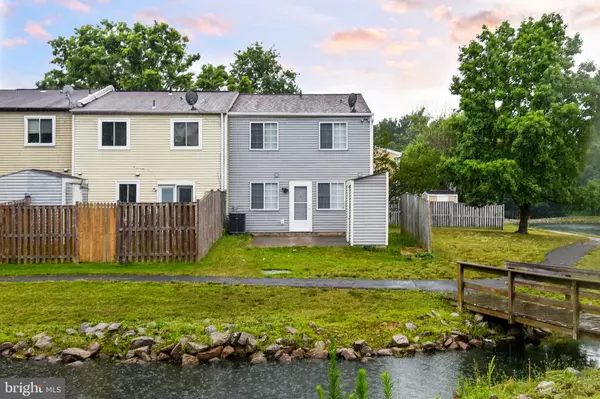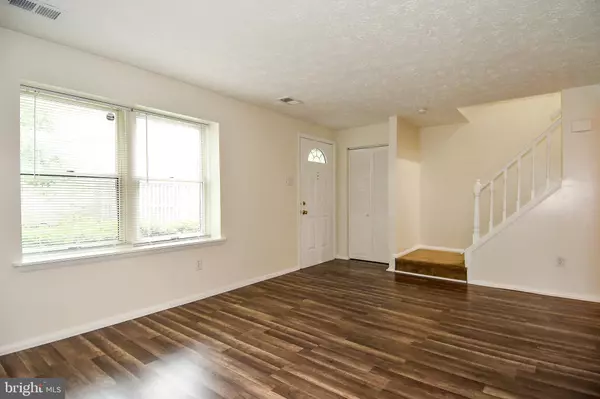$381,000
$375,000
1.6%For more information regarding the value of a property, please contact us for a free consultation.
3 Beds
3 Baths
1,280 SqFt
SOLD DATE : 08/18/2022
Key Details
Sold Price $381,000
Property Type Townhouse
Sub Type End of Row/Townhouse
Listing Status Sold
Purchase Type For Sale
Square Footage 1,280 sqft
Price per Sqft $297
Subdivision Georgeland Village
MLS Listing ID VAFX2080280
Sold Date 08/18/22
Style Colonial
Bedrooms 3
Full Baths 2
Half Baths 1
HOA Fees $83/mo
HOA Y/N Y
Abv Grd Liv Area 1,280
Originating Board BRIGHT
Year Built 1985
Annual Tax Amount $3,901
Tax Year 2021
Lot Size 2,100 Sqft
Acres 0.05
Property Description
**Peaceful Lakeside Living** Welcome to this remodeled end unit townhouse in the desirable Georgeland Village! A commuter's dream situated just perfectly off of Route 1, this completely updated townhome offers more than anything like it on the market. It has a NEW HVAC, NEW ROOF, all NEW Laminate Flooring, brand NEW stainless steel Kitchen Appliances (stove, hood, dishwasher, refrigerator), NEW top of the line Washer and Dryer, ALL NEW Closet Doors, NEW Blinds, NEW Bathroom Vanities/Light Fixtures/Mirrors, NEW Laminate Kitchen Countertops, AND FRESH paint throughout the entire interior and exterior of the home! It is MOVE IN READY! Let's not forget the large patio (with spacious storage shed) that overlooks the quiet lake perfect for relaxing after a long day. This end unit townhome boasts a large side yard perfect for entertaining, as well storm doors on the front and back. This townhouse is close to being NEW! A gem that won't last long, call your favorite realtor for a showing today. **The only thing this home is missing is YOU!**
Location
State VA
County Fairfax
Zoning 312
Interior
Interior Features Carpet, Dining Area, Kitchen - Galley, Kitchen - Table Space
Hot Water Electric
Heating Heat Pump(s)
Cooling Central A/C
Equipment Dishwasher, Disposal, Dryer, Refrigerator, Stainless Steel Appliances, Stove, Washer, Water Heater
Fireplace N
Appliance Dishwasher, Disposal, Dryer, Refrigerator, Stainless Steel Appliances, Stove, Washer, Water Heater
Heat Source Electric
Exterior
Parking On Site 2
Fence Partially, Wood
Amenities Available Lake, Tot Lots/Playground, Jog/Walk Path
Waterfront Description None
Water Access N
Accessibility None
Garage N
Building
Story 2
Foundation Permanent, Slab
Sewer Public Sewer
Water Public
Architectural Style Colonial
Level or Stories 2
Additional Building Above Grade, Below Grade
New Construction N
Schools
Elementary Schools Riverside
Middle Schools Whitman
High Schools Mount Vernon
School District Fairfax County Public Schools
Others
HOA Fee Include Common Area Maintenance,Snow Removal,Management
Senior Community No
Tax ID 1013 27 0062
Ownership Fee Simple
SqFt Source Assessor
Acceptable Financing Cash, Conventional, FHA, VA
Listing Terms Cash, Conventional, FHA, VA
Financing Cash,Conventional,FHA,VA
Special Listing Condition Standard
Read Less Info
Want to know what your home might be worth? Contact us for a FREE valuation!

Our team is ready to help you sell your home for the highest possible price ASAP

Bought with Ajeng Soemantoro • EXP Realty, LLC
“Molly's job is to find and attract mastery-based agents to the office, protect the culture, and make sure everyone is happy! ”






