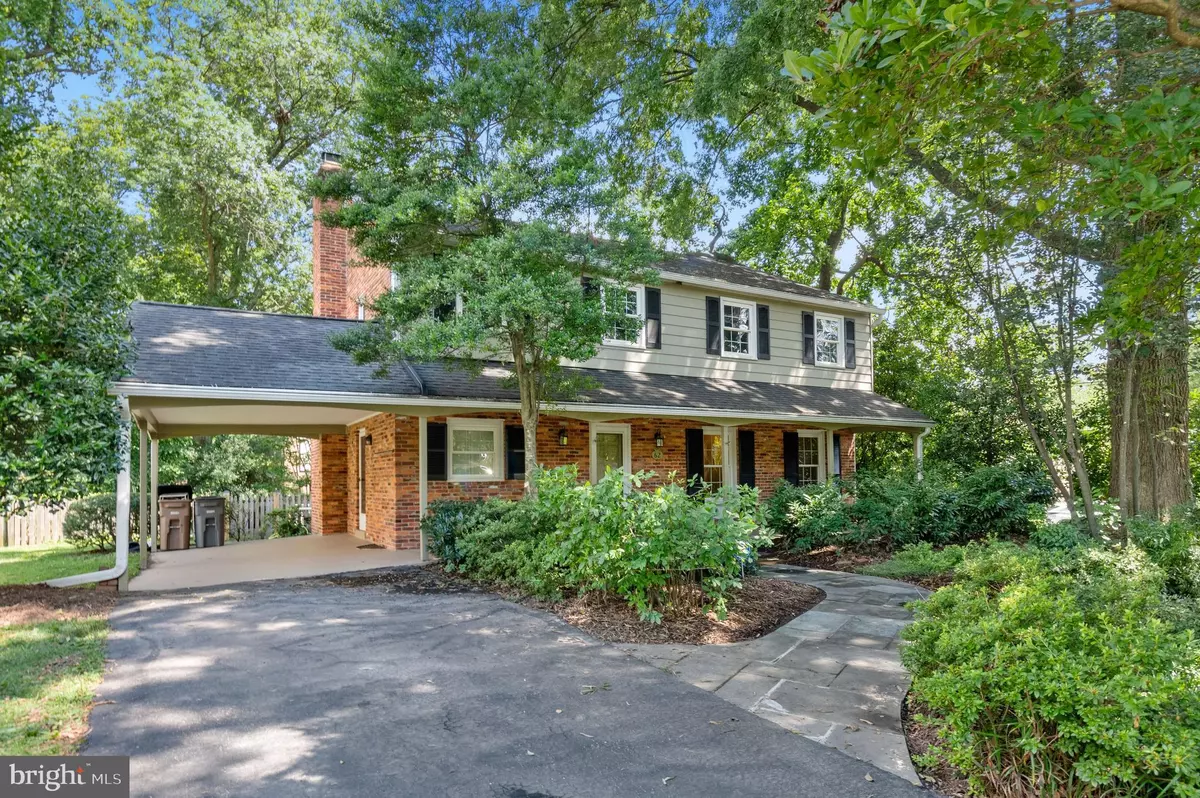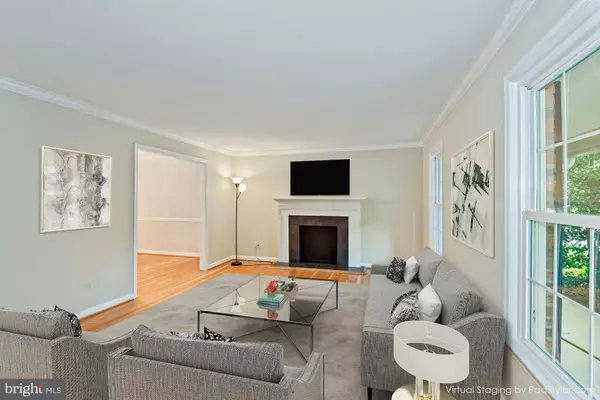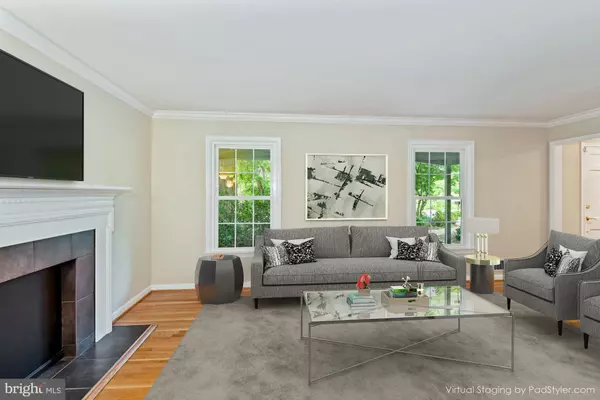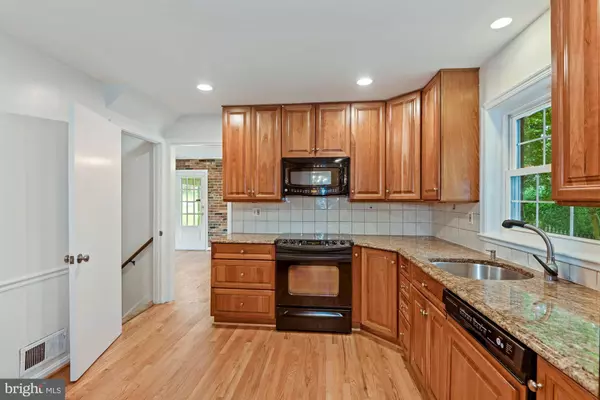$870,000
$870,000
For more information regarding the value of a property, please contact us for a free consultation.
5 Beds
3 Baths
2,690 SqFt
SOLD DATE : 08/19/2022
Key Details
Sold Price $870,000
Property Type Single Family Home
Sub Type Detached
Listing Status Sold
Purchase Type For Sale
Square Footage 2,690 sqft
Price per Sqft $323
Subdivision Falls Orchard
MLS Listing ID MDMC2060938
Sold Date 08/19/22
Style Colonial
Bedrooms 5
Full Baths 2
Half Baths 1
HOA Y/N N
Abv Grd Liv Area 2,090
Originating Board BRIGHT
Year Built 1964
Annual Tax Amount $9,000
Tax Year 2021
Lot Size 9,798 Sqft
Acres 0.22
Property Description
Sited on a beautifully landscaped .225 acre lot, this colonial model boasts refinished hardwood flooring on two levels and 5 bedrooms and 2 bathrooms upstairs. The main level has a comfortable family room with a wood burning fireplace, a renovated kitchen with cherry cabinets and granite counters, a nice sized dining room and a large living room with a decorative fireplace. The lower level has a large rec room and a good-sized utility/storage room. Additional features include: Energy efficient replacement windows, High efficiency HVAC (2016), 30 year shingle replacement roof in (2009) and an energy savings upgrade in (2016) that increased insulation and reduced air loss. Residents of the neighborhood love the convenience of this area that is just minutes to multiple parks, the popular Potomac Woods Swim and Tennis club, Starbucks, multiple grocery stores, restaurants at Park Potomac and Cabin John, close to Metro and is conveniently located for commutes all over the DMV. In addition, residents enjoy the great city services that Rockville provides services such as leaf removal, exceptional snow removal, reduced cost activities and more.
Location
State MD
County Montgomery
Zoning R90
Direction West
Rooms
Basement Full, Fully Finished
Interior
Interior Features Crown Moldings, Kitchen - Table Space, Primary Bath(s), Tub Shower, Wood Floors
Hot Water Natural Gas
Heating Energy Star Heating System, Forced Air
Cooling Central A/C, Energy Star Cooling System
Flooring Hardwood
Fireplaces Number 1
Fireplaces Type Wood
Equipment Built-In Microwave, Dishwasher, Dryer, Oven - Self Cleaning, Oven/Range - Electric, Washer, Water Heater
Furnishings No
Fireplace Y
Window Features Energy Efficient,Replacement,Sliding
Appliance Built-In Microwave, Dishwasher, Dryer, Oven - Self Cleaning, Oven/Range - Electric, Washer, Water Heater
Heat Source Natural Gas
Laundry Lower Floor
Exterior
Garage Spaces 1.0
Fence Rear
Water Access N
Roof Type Composite
Accessibility None
Road Frontage City/County
Total Parking Spaces 1
Garage N
Building
Lot Description Corner
Story 3
Foundation Block
Sewer Public Sewer
Water Public
Architectural Style Colonial
Level or Stories 3
Additional Building Above Grade, Below Grade
New Construction N
Schools
Elementary Schools Ritchie Park
Middle Schools Julius West
High Schools Richard Montgomery
School District Montgomery County Public Schools
Others
Pets Allowed Y
Senior Community No
Tax ID 160400167797
Ownership Fee Simple
SqFt Source Assessor
Horse Property N
Special Listing Condition Standard
Pets Allowed No Pet Restrictions
Read Less Info
Want to know what your home might be worth? Contact us for a FREE valuation!

Our team is ready to help you sell your home for the highest possible price ASAP

Bought with Sandra K Wills • RE/MAX Town Center
“Molly's job is to find and attract mastery-based agents to the office, protect the culture, and make sure everyone is happy! ”






