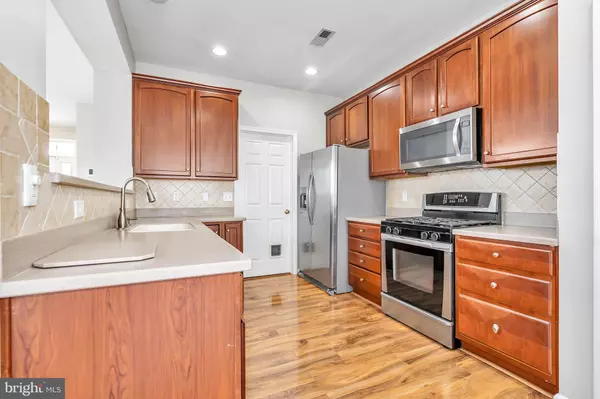$350,000
$345,000
1.4%For more information regarding the value of a property, please contact us for a free consultation.
3 Beds
3 Baths
2,400 SqFt
SOLD DATE : 08/19/2022
Key Details
Sold Price $350,000
Property Type Single Family Home
Sub Type Twin/Semi-Detached
Listing Status Sold
Purchase Type For Sale
Square Footage 2,400 sqft
Price per Sqft $145
Subdivision Willow Grove Mill
MLS Listing ID DENC2027596
Sold Date 08/19/22
Style Reverse,Traditional
Bedrooms 3
Full Baths 2
Half Baths 1
HOA Fees $4/ann
HOA Y/N Y
Abv Grd Liv Area 2,400
Originating Board BRIGHT
Year Built 2005
Annual Tax Amount $3,243
Tax Year 2021
Lot Size 5,227 Sqft
Acres 0.12
Property Description
Welcome to 69 Springfield Circle in Middletown! Corner Unit, in the sought after development of Willow Grove...Location, Location, location...near major roadways, hospital, shopping, gas stations, restaurants. It's also a part of the award winning Appoquinimink School District! This end unit townhome is move in ready! The home has 2,400 square feet with 3 bedrooms and 2.1 bathrooms. The kitchen features 42" cabinets, stainless appliances, and a gas cooking stove. The main level is an open floor concept with a large sitting room as you enter the front door, 8Ft extended living room with a glass slider to the backyard, a formal dining, powder room, large coat closet, large storage closet under the stairs, and laundry room as you come in from the one car garage. The second story has a loft which is perfect for an office or whatever you desire to use the space for. The primary bedroom is very large with a massive walk-in closet, double door entry, and a tray ceiling with a great master suite. This level also provides two additional bedrooms and a second full bath. The yard is fully fenced in and has a stunning stamped concrete patio with a sitting wall that overlooks open space to the right. This property has four additional parking spots as well. Don't miss out on this move-in ready home! Professional pictures coming soon.
Location
State DE
County New Castle
Area South Of The Canal (30907)
Zoning 23R-3
Rooms
Other Rooms Living Room, Dining Room, Primary Bedroom, Bedroom 2, Kitchen, Family Room, Bedroom 1, Loft
Interior
Hot Water Electric
Heating Forced Air
Cooling Central A/C
Fireplace N
Heat Source Natural Gas
Exterior
Parking Features Garage - Front Entry
Garage Spaces 3.0
Fence Fully, Split Rail, Vinyl
Water Access N
Accessibility >84\" Garage Door
Attached Garage 1
Total Parking Spaces 3
Garage Y
Building
Story 2
Foundation Slab
Sewer Public Septic
Water Public
Architectural Style Reverse, Traditional
Level or Stories 2
Additional Building Above Grade, Below Grade
New Construction N
Schools
School District Appoquinimink
Others
Senior Community No
Tax ID 23-034.00-399
Ownership Fee Simple
SqFt Source Estimated
Special Listing Condition Standard
Read Less Info
Want to know what your home might be worth? Contact us for a FREE valuation!

Our team is ready to help you sell your home for the highest possible price ASAP

Bought with NON MEMBER • NONMEM
“Molly's job is to find and attract mastery-based agents to the office, protect the culture, and make sure everyone is happy! ”






