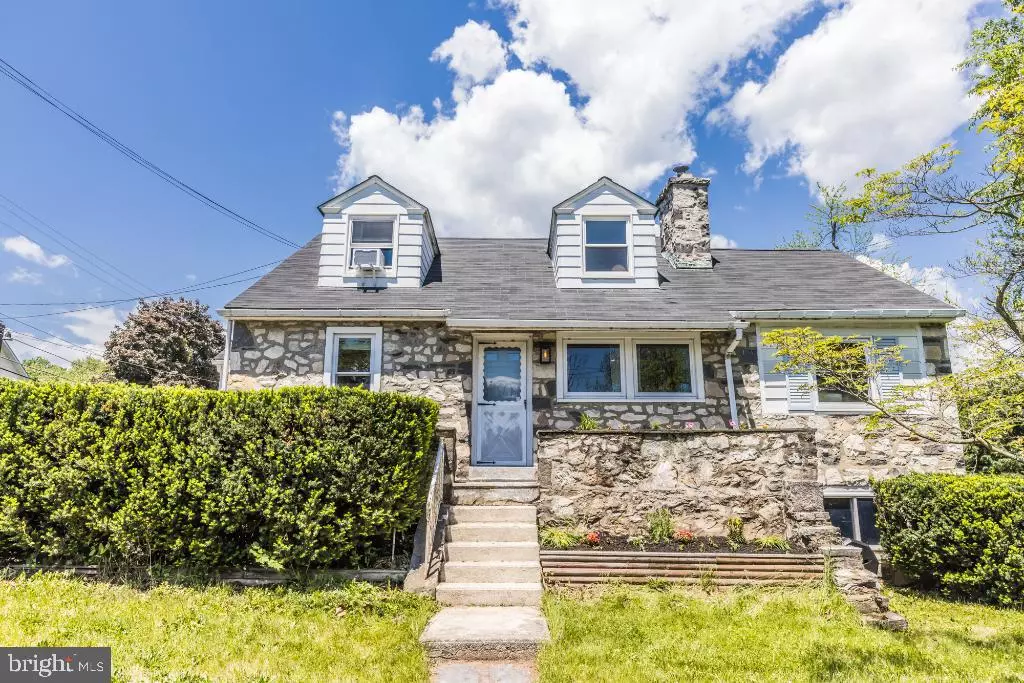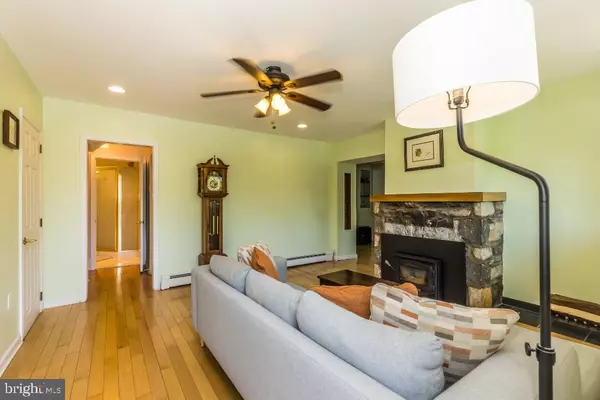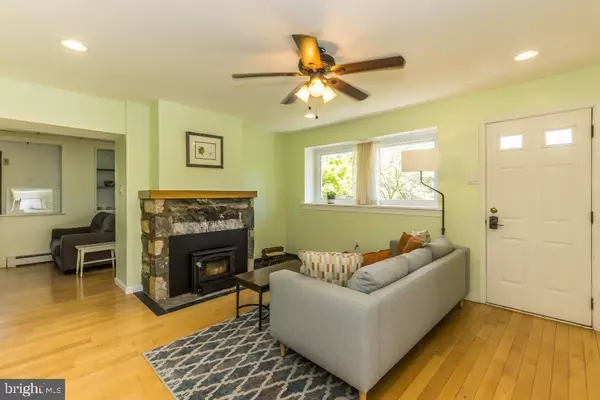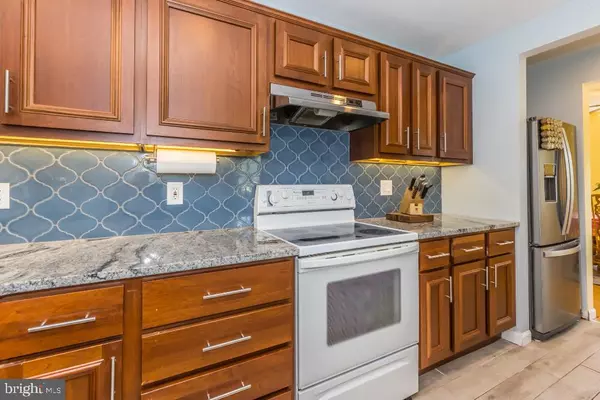$335,000
$329,900
1.5%For more information regarding the value of a property, please contact us for a free consultation.
3 Beds
2 Baths
1,425 SqFt
SOLD DATE : 08/22/2022
Key Details
Sold Price $335,000
Property Type Single Family Home
Sub Type Detached
Listing Status Sold
Purchase Type For Sale
Square Footage 1,425 sqft
Price per Sqft $235
Subdivision None Available
MLS Listing ID PACT2025012
Sold Date 08/22/22
Style Cape Cod
Bedrooms 3
Full Baths 2
HOA Y/N N
Abv Grd Liv Area 1,425
Originating Board BRIGHT
Year Built 1941
Annual Tax Amount $5,451
Tax Year 2020
Lot Size 0.370 Acres
Acres 0.37
Lot Dimensions 110x112x111x113
Property Description
Charming and classic stone Cape Cod in historic Kimberton Village. Galley kitchen features rich cherry cabinets, cookies-and-cream granite countertops, newer ceramic plank flooring, and modern geometric backsplash. Spacious dining room adjacent. Living room features stone hearth and white oak mantle over newer wood burning fireplace insert with wood storage area. Honey birch hardwood flooring throughout first. First floor bedroom and full bath with shower and porcelain pedestal sink could be perfect for one-level living. Office/Den/Flex room on first with built-ins. An enclosed porch finishes off the first floor. Second floor features two bedrooms, with attractive red oak hardwood flooring on entire level. Updated full bath with subway tile shower and vanity with marble top. Basement has expansive storage areas and laundry room. Exterior features include attached oversized 2-car garage, large fenced yard, front sitting porch, stone and lumber planters, mature landscaping, and vegetable garden. Fantastic location, minutes to restaurants and brewery, historic Kimberton Inn, grocery store. Short commute to Phoenixville, Malvern and turnpike.
Location
State PA
County Chester
Area East Pikeland Twp (10326)
Zoning RESIDENTIAL
Rooms
Other Rooms Living Room, Dining Room, Primary Bedroom, Bedroom 2, Bedroom 3, Kitchen, Family Room
Basement Other
Main Level Bedrooms 1
Interior
Interior Features Tub Shower, Pantry
Hot Water Electric
Heating Hot Water
Cooling None
Flooring Tile/Brick, Wood
Fireplaces Number 1
Fireplaces Type Wood
Equipment Refrigerator, Oven/Range - Electric, Dishwasher, Disposal, Washer, Dryer
Fireplace Y
Appliance Refrigerator, Oven/Range - Electric, Dishwasher, Disposal, Washer, Dryer
Heat Source Oil
Exterior
Garage Garage Door Opener
Garage Spaces 2.0
Fence Partially
Utilities Available Water Available, Sewer Available, Electric Available
Waterfront N
Water Access N
Roof Type Architectural Shingle
Accessibility None
Parking Type Attached Garage
Attached Garage 2
Total Parking Spaces 2
Garage Y
Building
Story 2
Foundation Pillar/Post/Pier
Sewer Public Sewer
Water Public
Architectural Style Cape Cod
Level or Stories 2
Additional Building Above Grade, Below Grade
New Construction N
Schools
School District Phoenixville Area
Others
Senior Community No
Tax ID 26-02 -0182
Ownership Fee Simple
SqFt Source Assessor
Acceptable Financing Conventional, FHA, VA, Cash
Listing Terms Conventional, FHA, VA, Cash
Financing Conventional,FHA,VA,Cash
Special Listing Condition Standard
Read Less Info
Want to know what your home might be worth? Contact us for a FREE valuation!

Our team is ready to help you sell your home for the highest possible price ASAP

Bought with Thomas Toole III • RE/MAX Main Line-West Chester

“Molly's job is to find and attract mastery-based agents to the office, protect the culture, and make sure everyone is happy! ”






