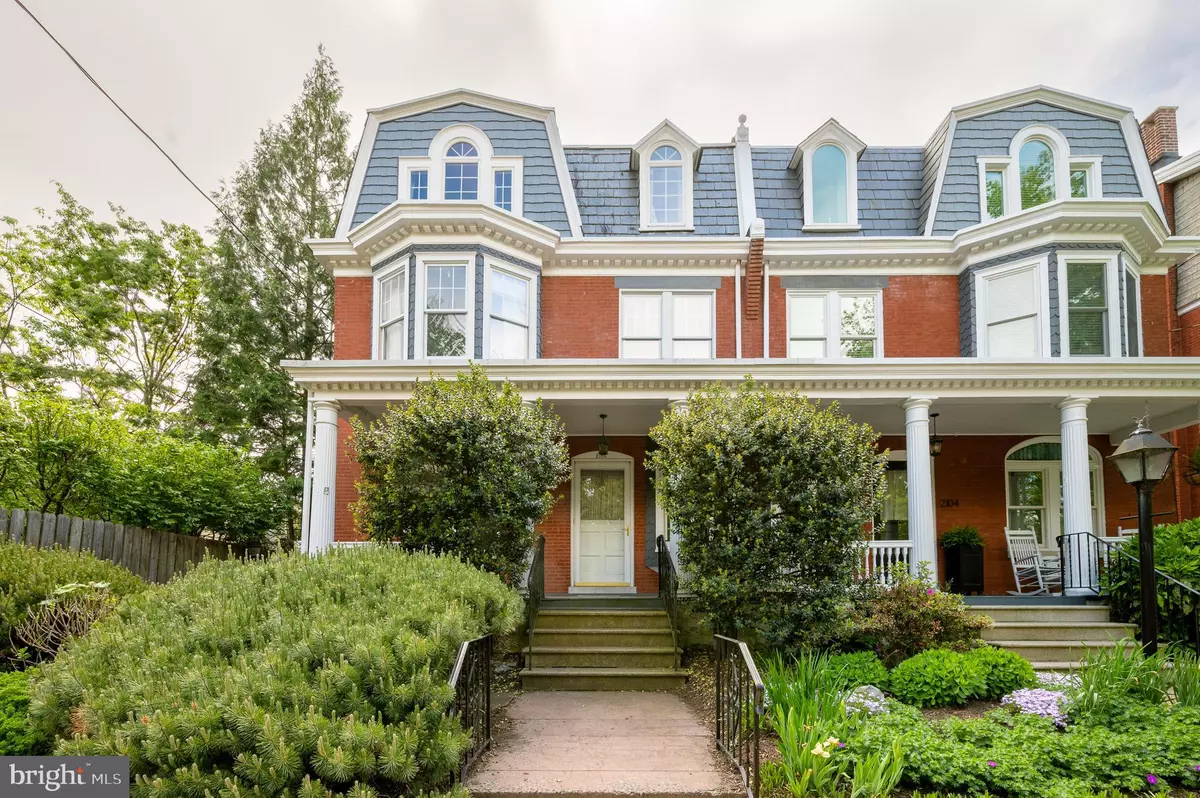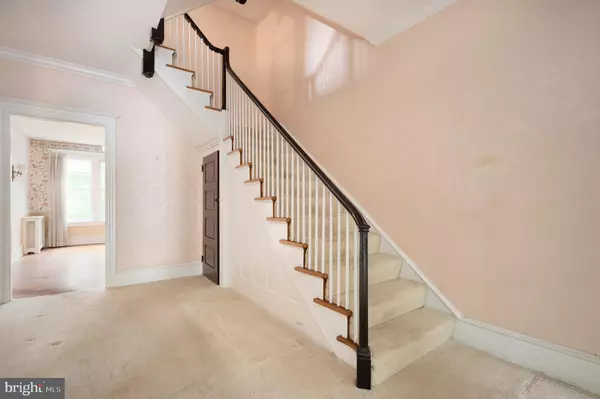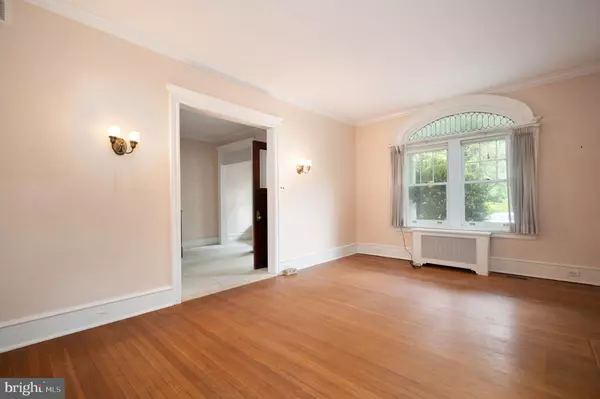$455,000
$569,900
20.2%For more information regarding the value of a property, please contact us for a free consultation.
5 Beds
3 Baths
2,550 SqFt
SOLD DATE : 08/24/2022
Key Details
Sold Price $455,000
Property Type Single Family Home
Sub Type Twin/Semi-Detached
Listing Status Sold
Purchase Type For Sale
Square Footage 2,550 sqft
Price per Sqft $178
Subdivision Highlands
MLS Listing ID DENC2023422
Sold Date 08/24/22
Style Traditional
Bedrooms 5
Full Baths 2
Half Baths 1
HOA Y/N N
Abv Grd Liv Area 2,550
Originating Board BRIGHT
Year Built 1923
Annual Tax Amount $6,006
Tax Year 2021
Lot Size 3,049 Sqft
Acres 0.07
Lot Dimensions 30.00 x 100.00
Property Description
Welcome to 2106 N Bancroft Parkway. This spacious (2,550sf) 5br 2.5ba twin in the Highlands is ideally situated just steps to Rockford Park and the Delaware Art Museum. Walk up to the inviting front covered porch which is great for spending time outside. Enter into the gracious foyer complete with a reading nook. First floor also features a living room with fireplace, dining room, kitchen with additional staircase and a combination laundry/mudroom/half bath. The second floor is host to four ample bedrooms, one of which has a private sunroom. A full bath completes this floor. Head up to the third floor to find a large fifth bedroom, an additional room that could be used for an office/study and a full bath. Other notable features of this home are a full basement with bilco door, hardwood floors under all carpets, a backyard with endless possibilities and walkability to Trolley Square shopping and attractions. This home retains all of its original character and has tons of potential for the new owner to put there touch on it. House is being sold as is. Make your appointment today!
Location
State DE
County New Castle
Area Wilmington (30906)
Zoning 26R-2
Rooms
Other Rooms Living Room, Dining Room, Bedroom 2, Bedroom 3, Bedroom 4, Bedroom 5, Kitchen, Foyer, Bedroom 1, Sun/Florida Room, Laundry
Basement Unfinished
Interior
Interior Features Additional Stairway, Ceiling Fan(s), Chair Railings, Crown Moldings
Hot Water Natural Gas
Heating Hot Water
Cooling Central A/C
Flooring Hardwood
Fireplaces Number 1
Fireplace Y
Heat Source Natural Gas
Exterior
Water Access N
Accessibility None
Garage N
Building
Story 3
Foundation Brick/Mortar
Sewer Public Sewer
Water Public
Architectural Style Traditional
Level or Stories 3
Additional Building Above Grade, Below Grade
New Construction N
Schools
School District Red Clay Consolidated
Others
Senior Community No
Tax ID 26-006.30-067
Ownership Fee Simple
SqFt Source Assessor
Acceptable Financing Negotiable
Listing Terms Negotiable
Financing Negotiable
Special Listing Condition Standard
Read Less Info
Want to know what your home might be worth? Contact us for a FREE valuation!

Our team is ready to help you sell your home for the highest possible price ASAP

Bought with Robert Harrison • Harrison Properties, Ltd.
“Molly's job is to find and attract mastery-based agents to the office, protect the culture, and make sure everyone is happy! ”






