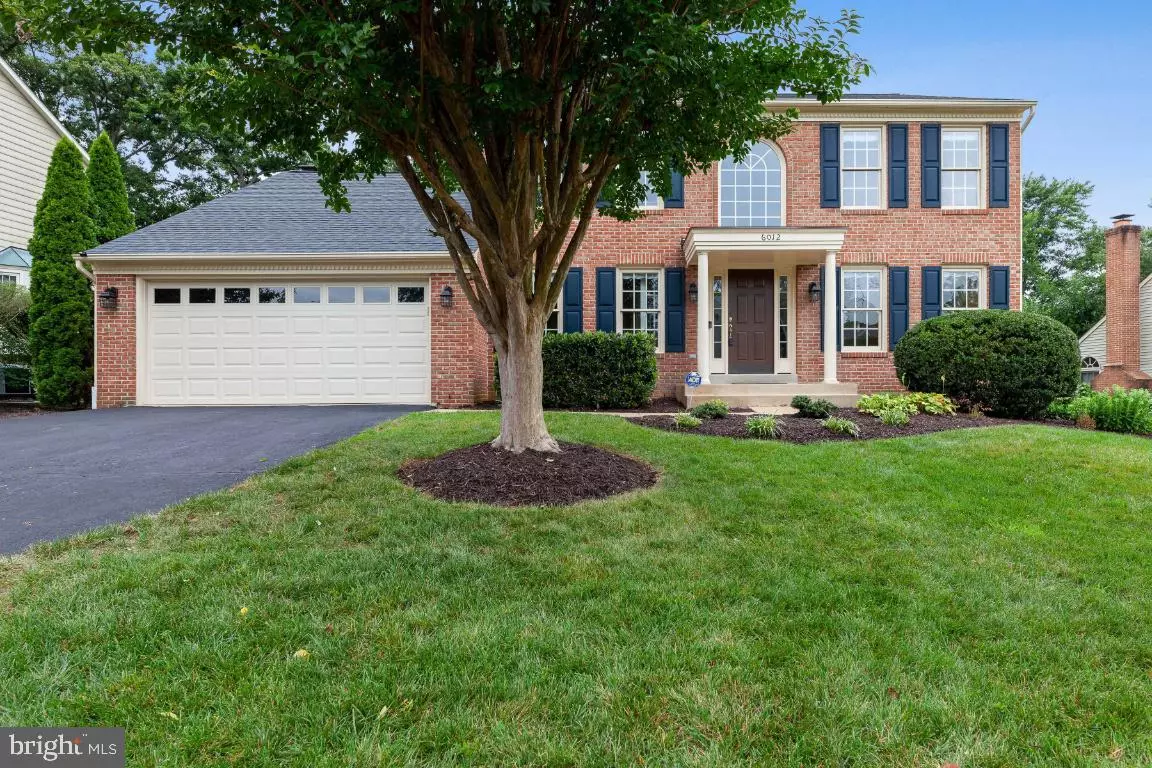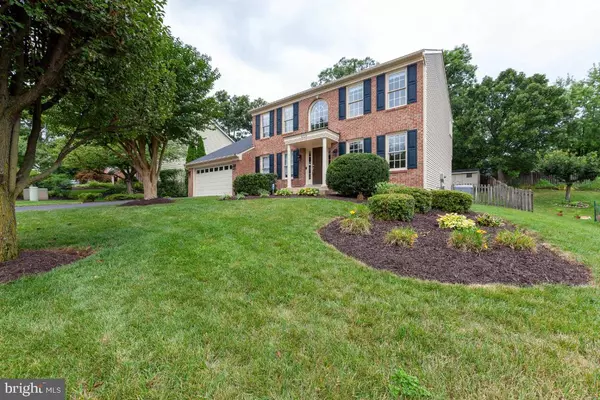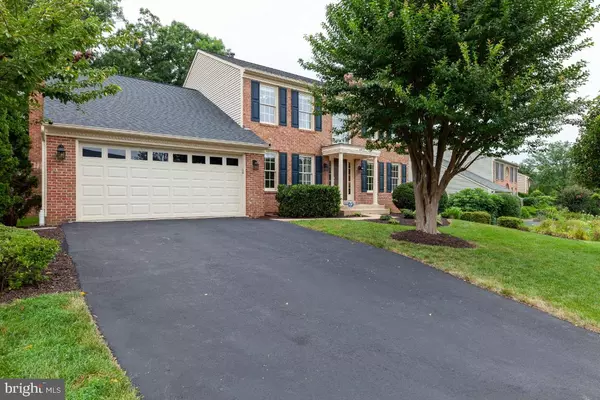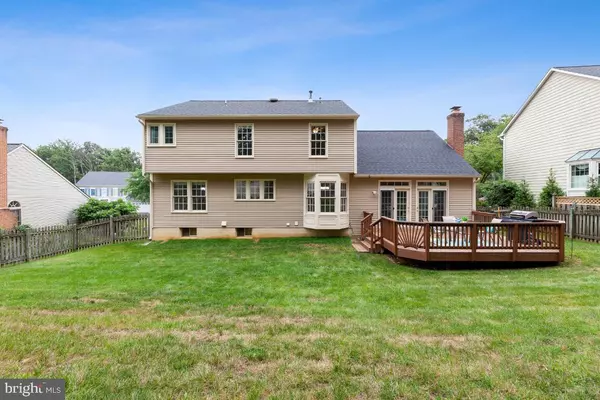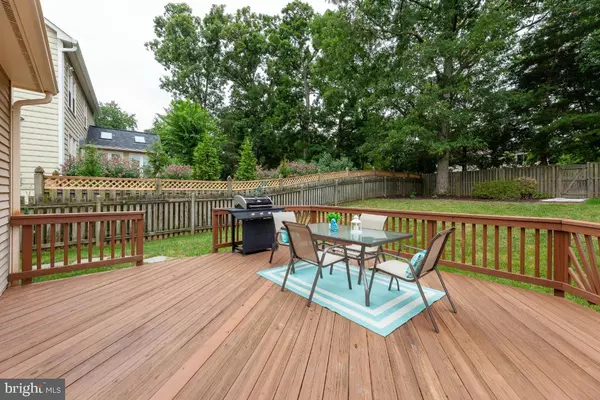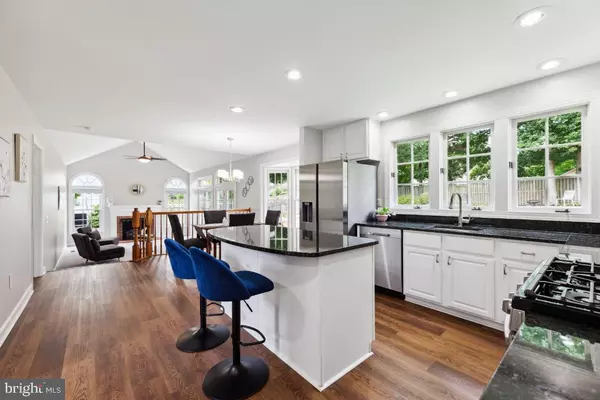$875,000
$850,000
2.9%For more information regarding the value of a property, please contact us for a free consultation.
4 Beds
4 Baths
2,872 SqFt
SOLD DATE : 08/24/2022
Key Details
Sold Price $875,000
Property Type Single Family Home
Sub Type Detached
Listing Status Sold
Purchase Type For Sale
Square Footage 2,872 sqft
Price per Sqft $304
Subdivision Maple Valley
MLS Listing ID VAFX2058040
Sold Date 08/24/22
Style Colonial
Bedrooms 4
Full Baths 3
Half Baths 1
HOA Fees $31/qua
HOA Y/N Y
Abv Grd Liv Area 2,396
Originating Board BRIGHT
Year Built 1993
Annual Tax Amount $9,062
Tax Year 2021
Lot Size 0.253 Acres
Acres 0.25
Property Description
Absolutely STUNNING 3 level, brick front, Colonial home on quiet street - recently updated and MOVE IN READY! Freshly painted from top to bottom! All new floors! Updated kitchen and bathrooms! All new appliances and new lighting fixtures throughout! The home has 4 bedrooms, 3.5 bathrooms, and features a large, fully fenced backyard with nice sized deck and storage shed. Perfect for entertaining. The main level has a separate office space, a formal living room and a formal dining room area, all with crown moulding. The light filled kitchen features granite countertops, stainless steel appliances, a large island with seating, recessed lighting, a large pantry, and room for an eat in table by the bay window. There is an open flow from the kitchen into the family room which features a cozy fireplace, high vaulted ceilings with ceiling fan and outdoor access. There is also a powder room and mudroom with storage space and a washer/dryer hookup on this level. The upper level is home to all 4 bedrooms, all with new carpeting ! The hall bathroom was completely remodeled in 2022 inclusive of designer tile, new vanity, and all new floors. The primary bedroom has a nice sized walk in closet and a very spacious en suite bathroom featuring a dual sink vanity, tile floors, a corner soaking tub and separate shower. Wow! The lower level has unlimited potential with a large finished space, a full bathroom with tub/shower combo, a separate utility/laundry room with sink, and approximately 680 sq ft of unfinished storage space with built in shelves. Fantastic! The home also has a 2 car garage and feeds to Franconia Elementary, Twain Middle, and Edison High Schools. HOA Fee Includes Trash. Other highlights include : March 2009 - Basement Bathroom Remodeled. Feb 2011 - Master bath Remodel. June 21, 2012 - New Sump Pump. May 15, 2012 - New HVAC & New 75 Gallon Water Heater. New Roof installed October 23, 2015 with 30 year fiberglass shingles. October 2, 2019 - New Garage Door. Lovely house in a fantastic location, just minutes to 495, 95, 395, and 2 Metro stations ( Van Dorn and Franconia.). Tons of restaurants and shopping nearby in Kingstowne and the Springfield Mall. Quick drive to Ft Belvoir and DCA airport. Beautiful home in ideal location - make your appointment today!
Location
State VA
County Fairfax
Zoning 130
Rooms
Basement Full, Interior Access, Partially Finished, Shelving, Sump Pump, Windows
Interior
Hot Water Natural Gas, 60+ Gallon Tank
Heating Central
Cooling Attic Fan, Ceiling Fan(s), Central A/C, Dehumidifier, Programmable Thermostat
Fireplaces Number 1
Equipment Built-In Microwave, Dryer, Washer, Dishwasher, Disposal, Freezer, Refrigerator, Stove
Fireplace Y
Appliance Built-In Microwave, Dryer, Washer, Dishwasher, Disposal, Freezer, Refrigerator, Stove
Heat Source Natural Gas
Laundry Has Laundry
Exterior
Parking Features Garage - Front Entry
Garage Spaces 5.0
Water Access N
Accessibility None
Attached Garage 2
Total Parking Spaces 5
Garage Y
Building
Story 3
Foundation Concrete Perimeter
Sewer Public Sewer
Water Public
Architectural Style Colonial
Level or Stories 3
Additional Building Above Grade, Below Grade
New Construction N
Schools
Elementary Schools Franconia
Middle Schools Twain
High Schools Edison
School District Fairfax County Public Schools
Others
HOA Fee Include Trash
Senior Community No
Tax ID 0813 39 0002
Ownership Fee Simple
SqFt Source Assessor
Special Listing Condition Standard
Read Less Info
Want to know what your home might be worth? Contact us for a FREE valuation!

Our team is ready to help you sell your home for the highest possible price ASAP

Bought with Donna C Henshaw • Avery-Hess, REALTORS
“Molly's job is to find and attract mastery-based agents to the office, protect the culture, and make sure everyone is happy! ”

