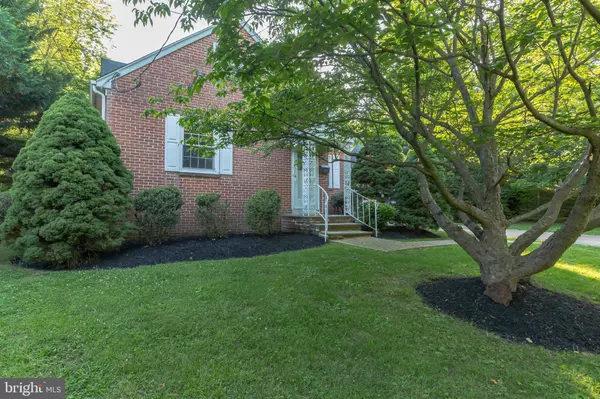$402,500
$425,000
5.3%For more information regarding the value of a property, please contact us for a free consultation.
3 Beds
3 Baths
1,550 SqFt
SOLD DATE : 08/25/2022
Key Details
Sold Price $402,500
Property Type Single Family Home
Sub Type Detached
Listing Status Sold
Purchase Type For Sale
Square Footage 1,550 sqft
Price per Sqft $259
Subdivision Brandywine Hills
MLS Listing ID DENC2025544
Sold Date 08/25/22
Style Cape Cod
Bedrooms 3
Full Baths 3
HOA Fees $4/ann
HOA Y/N Y
Abv Grd Liv Area 1,550
Originating Board BRIGHT
Year Built 1955
Annual Tax Amount $4,516
Tax Year 2021
Lot Size 8,276 Sqft
Acres 0.19
Lot Dimensions 76.70 x 107.50
Property Description
Notch above home in N. Wilmington! Primely positioned solid brick masonry 3 BRs/3 bath beautifully
landscaped Cape Cod features private backyard, faces picturesque Rockwood Park, and is nestled among
one-of-a-kind stately homes in sought after N. Wilmington suburbia. This 1-level living home presents
unbelievable views and unmatched location with DE Greenway trails just steps away, 5 mins. to
I-95/Rt 202 corridor, 10 mins. to Wilm. Amtrak Train station, and just 25 mins. south of Philadelphia
Airport. Line of mulched beds borders front yard/street, and blends into level yard with ornamental tree
providing umbrella of shade in center and dual-width driveway and slightly recessed 2-car garage
adjacent. Trio of cone-shaped evergreens sits on one side of elevated, trellis-edged front porch, while
single evergreen anchors corner of home, providing symmetry. Front door opens to delightful foyer with
original hardwood floors, beige paint accented with chair rail, high ceiling, and views through to main
rooms. This right-size foyer extends a welcome with roomy dual closet to left. Step up into spacious,
sunlit LR where lovely stone wood-burning FP instantly delivers warmth, enhanced by continued neutral
paint and hardwoods as backdrop, while dual window offers views to vibrant greenery in front yard and
bonus parkland beyond. DR sits past LR, and its signature component is beautiful bow window with deep
ledge for blooms and baskets gracing back wall. It simultaneously floods room with natural light and
frames beauty of backyard. DR wraps to kitchen, which features maple cabinets aptly finished to ceiling,
suite of Frigidaire SS appliances including flat cooktop, and ceiling fan. Handsome paneled
den/office/playroom is on opposite side of home and offers sizable square footage and echoes serene
views from DR. This level also showcases ground-floor BR of DD closet, hardwoods, lots of natural light,
and is ideally located next to full bath, which lays claim to mix of retro tile and modern pedestal sink.
Perfect pairing! Turned hardwood staircase leads up hardwood-floored 2 nd level with spacious secondary
BR and 3 rd BR/primary suite with full bath of echoed retro tile and cabinet vanity that offers plenty of
places to stash towels/toiletries conveniently positioned neatly in the middle. Secondary BR features
dormer that poses perfect alcove for bureau/desk, allowing one to capitalize on the space, and roomy
walk-in closet. 3 rd BR/Primary suite is also large, offering DD closet, along with separate room with door
that is flex space. Use it as walk-in closet, computer nook, or dressing room! Finished LL is huge win of
extra space! Enjoy 2 big ceramic tile floored rooms, while DD grant access to ample laundry room of dual
utility sink and access to backyard. Plus, note a full bath! There's a bathroom on every level in the home!
Tucked off kitchen is easy access to not only spacious 2-car garage with shelving/ceiling fan but also to
gem of home. This all-window sun porch that spans back of home is warm seasons' getaway and offers
in-place, on-point all-around venue. Enjoy everything from casual conversations and coffee to friends'
gathering and dining. Appreciate sights to rock-edged landscaped beds, groups of thriving shrubs and
vibrantly colored flowers, and grove of trees perched on perimeter of backyard that provides natural
screen of privacy. Remarkable home on Rockwood Rd.!
Location
State DE
County New Castle
Area Wilmington (30906)
Zoning 26R-1
Rooms
Other Rooms Living Room, Dining Room, Primary Bedroom, Bedroom 2, Kitchen, Family Room, Bedroom 1, Other, Recreation Room
Basement Fully Finished
Main Level Bedrooms 1
Interior
Hot Water Electric
Heating Forced Air
Cooling Central A/C
Flooring Hardwood, Ceramic Tile
Fireplaces Number 1
Fireplaces Type Wood
Equipment Range Hood, Refrigerator, Washer, Dryer, Dishwasher
Fireplace Y
Appliance Range Hood, Refrigerator, Washer, Dryer, Dishwasher
Heat Source Oil
Laundry Basement
Exterior
Exterior Feature Screened, Porch(es)
Parking Features Additional Storage Area, Garage - Front Entry, Garage Door Opener, Inside Access
Garage Spaces 4.0
Utilities Available Natural Gas Available
Water Access N
Roof Type Pitched,Architectural Shingle
Accessibility None
Porch Screened, Porch(es)
Road Frontage City/County
Attached Garage 2
Total Parking Spaces 4
Garage Y
Building
Story 2
Foundation Block, Other
Sewer Public Septic
Water Public
Architectural Style Cape Cod
Level or Stories 2
Additional Building Above Grade, Below Grade
New Construction N
Schools
Elementary Schools Harlan
Middle Schools Dupont
High Schools Concord
School District Brandywine
Others
Senior Community No
Tax ID 26-004.20-002
Ownership Fee Simple
SqFt Source Assessor
Acceptable Financing Conventional, Cash
Listing Terms Conventional, Cash
Financing Conventional,Cash
Special Listing Condition Standard
Read Less Info
Want to know what your home might be worth? Contact us for a FREE valuation!

Our team is ready to help you sell your home for the highest possible price ASAP

Bought with Steven P Anzulewicz • Keller Williams Realty Wilmington
“Molly's job is to find and attract mastery-based agents to the office, protect the culture, and make sure everyone is happy! ”






