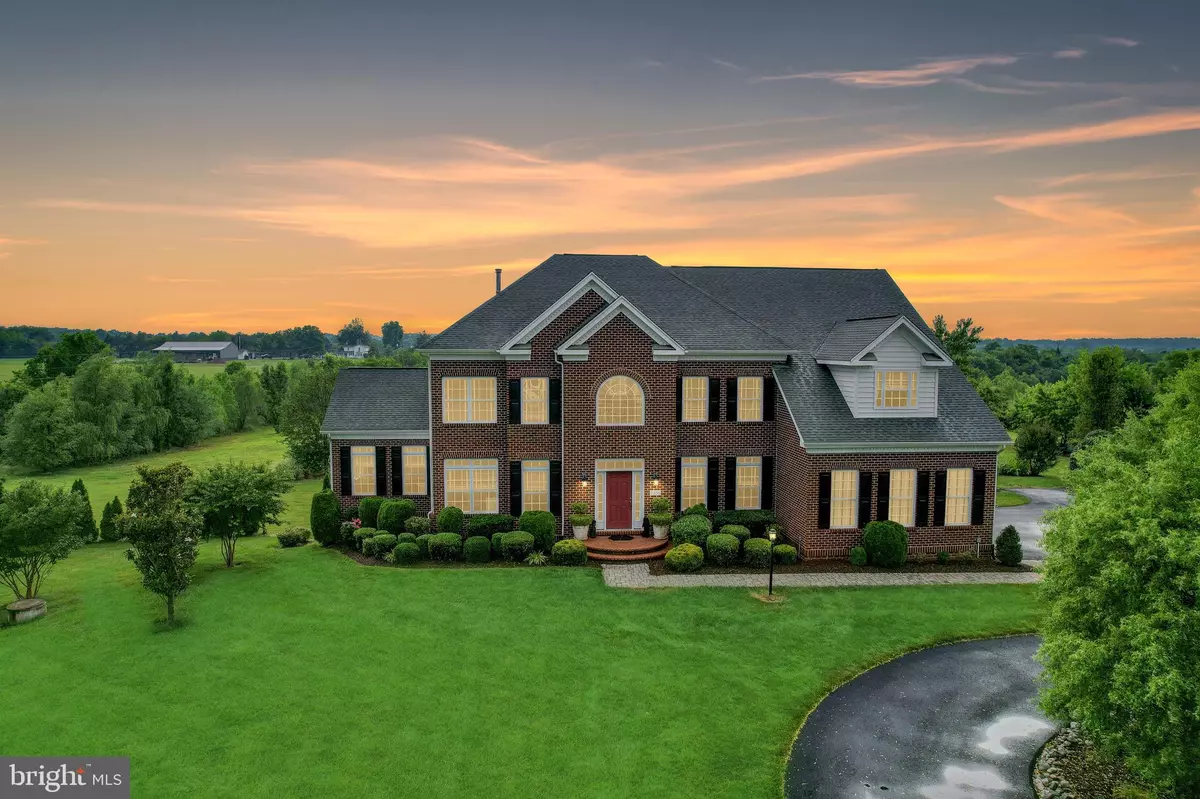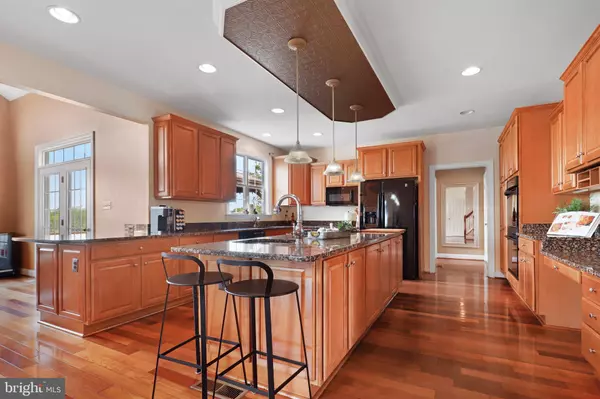$1,350,000
$1,400,000
3.6%For more information regarding the value of a property, please contact us for a free consultation.
4 Beds
5 Baths
6,761 SqFt
SOLD DATE : 08/26/2022
Key Details
Sold Price $1,350,000
Property Type Single Family Home
Sub Type Detached
Listing Status Sold
Purchase Type For Sale
Square Footage 6,761 sqft
Price per Sqft $199
Subdivision Kettle Run Estates
MLS Listing ID VAPW2030210
Sold Date 08/26/22
Style Colonial
Bedrooms 4
Full Baths 4
Half Baths 1
HOA Y/N N
Abv Grd Liv Area 4,626
Originating Board BRIGHT
Year Built 2006
Annual Tax Amount $11,540
Tax Year 2022
Lot Size 10.009 Acres
Acres 10.01
Property Description
Resplendent! This magnificent home has a grand 2-story entrance with a stately, wide entry staircase which splits left and right at a mid-point landing, creating a two story balcony foyer which will take your breath away. Prepare to be dazzled by the many interior and exterior features starting with the gleaming cherry wood floors which reflect abundant natural sunlight flooding into this home and sprawl throughout the main level. The stately two-story family room has a cozy gas fireplace and a wall of windows ushering in more natural light. The kitchen is a culinary oasis with a large granite island, a prep sink, a large pantry, and plenty of cabinets and granite covered counter space! For large social gatherings, the super-sized eating area off the kitchen can handle plenty of guests. Enjoy the retreat of the quiet sunroom with a soaring vaulted ceiling and ceiling fan. Work from the convenience of home in the main level office which also has a storage closet. Lavish in the enormous owner's suite featuring a large bedroom space, a spacious sitting area, and a large walk-in closet, and the master bathroom includes a jetted tub and a walk-in shower. The finished basement provides plenty of recreation space, gym, office, storage and a full bathroom. Enhance your fitness experience with the fully functional 6-person Health Mate Far Infrared cedar lined sauna! Enjoy energy savings with the high-end underground renewable geothermal heating and cooling system manufactured by ClimateMate. Need even more space? Take the stairs to the 2nd upper level and finish out a large bedroom and hobby or rec area, roughed in for a full bathroom and HVAC! Moving outside, there is a large fruit garden hosting blueberry plants, peach, plum, Asian pear, cherry, fig, and persimmon trees, plus an area for vegetable gardening. You'll also find an extra shed for lawn equipment and an enormous detached garage with a large two-car bay, a separate workshop area, and an RV bay where you can keep up to a 38-foot motorhome. There is also ample storage above the two car bay and separate workshop! Brentsville HS district...rural living doesn't get any better than this exquisite and desirable combination of practicality, gardening, and estate living!
Location
State VA
County Prince William
Zoning A1
Rooms
Other Rooms Living Room, Dining Room, Primary Bedroom, Bedroom 2, Bedroom 3, Bedroom 4, Kitchen, Foyer, 2nd Stry Fam Rm, Sun/Florida Room, Exercise Room, Laundry, Other, Office, Recreation Room, Bathroom 2, Bathroom 3, Bonus Room, Hobby Room, Primary Bathroom, Full Bath, Half Bath
Basement Full, Fully Finished, Outside Entrance, Rear Entrance, Walkout Level
Interior
Interior Features Breakfast Area, Ceiling Fan(s), Chair Railings, Crown Moldings, Stall Shower, Wood Floors, Carpet, Double/Dual Staircase, Walk-in Closet(s)
Hot Water Electric
Heating Forced Air
Cooling Central A/C
Fireplaces Number 1
Fireplaces Type Gas/Propane
Equipment Built-In Microwave, Cooktop, Dishwasher, Dryer, Washer, Extra Refrigerator/Freezer, Icemaker, Oven - Wall, Refrigerator
Fireplace Y
Appliance Built-In Microwave, Cooktop, Dishwasher, Dryer, Washer, Extra Refrigerator/Freezer, Icemaker, Oven - Wall, Refrigerator
Heat Source Geo-thermal
Laundry Main Floor
Exterior
Exterior Feature Deck(s), Patio(s)
Parking Features Garage - Side Entry, Garage Door Opener, Oversized
Garage Spaces 11.0
Water Access N
Accessibility None
Porch Deck(s), Patio(s)
Attached Garage 3
Total Parking Spaces 11
Garage Y
Building
Lot Description Landscaping, Level, Rural
Story 3
Foundation Concrete Perimeter
Sewer Septic = # of BR, Septic > # of BR
Water Well
Architectural Style Colonial
Level or Stories 3
Additional Building Above Grade, Below Grade
New Construction N
Schools
Elementary Schools Nokesville
Middle Schools Nokesville
High Schools Brentsville
School District Prince William County Public Schools
Others
Senior Community No
Tax ID 7593-97-7455
Ownership Fee Simple
SqFt Source Assessor
Special Listing Condition Standard
Read Less Info
Want to know what your home might be worth? Contact us for a FREE valuation!

Our team is ready to help you sell your home for the highest possible price ASAP

Bought with Nathan H Freeze • Keller Williams Realty/Lee Beaver & Assoc.
“Molly's job is to find and attract mastery-based agents to the office, protect the culture, and make sure everyone is happy! ”






