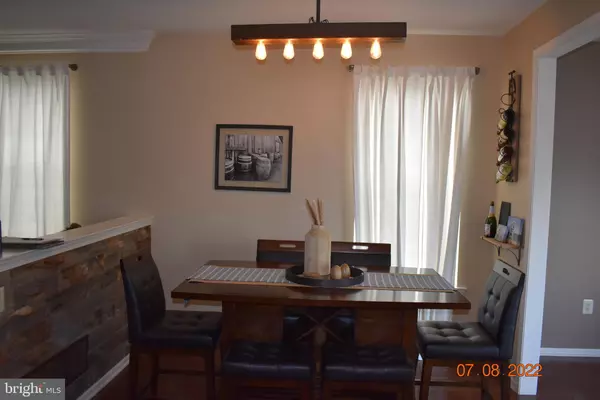$395,000
$389,900
1.3%For more information regarding the value of a property, please contact us for a free consultation.
3 Beds
4 Baths
2,414 SqFt
SOLD DATE : 08/29/2022
Key Details
Sold Price $395,000
Property Type Townhouse
Sub Type End of Row/Townhouse
Listing Status Sold
Purchase Type For Sale
Square Footage 2,414 sqft
Price per Sqft $163
Subdivision Country View Estates
MLS Listing ID PAMC2045524
Sold Date 08/29/22
Style Colonial
Bedrooms 3
Full Baths 2
Half Baths 2
HOA Fees $100/mo
HOA Y/N Y
Abv Grd Liv Area 2,414
Originating Board BRIGHT
Year Built 2011
Annual Tax Amount $5,741
Tax Year 2021
Lot Size 836 Sqft
Acres 0.02
Lot Dimensions 22.00 x 0.00
Property Description
Don't miss this rarely offered "Largest Floor Plan" in the community! This sample condition expansive End Unit Townhome offers over 2,400 S.F. spread over 3 levels and situated on a premium lot that backs to a wooded area. This one of a kind townhome features a full finished walk-out lower level Family Room with a Powder Room and opens to a lovely private stamped concrete patio. The main level features a wide open floor plan which is perfect for entertaining, and is appointed with Hardwood flooring throughout and beautiful crown molding. The Gourmet Kitchen offers gorgeous granite countertops, ceramic tile backsplash, java maple 42" cabinets, a center island, stainless steel appliances, gas cooking, and a Breakfast Nook. The attached Sun Room is located adjacent to the Kitchen and offers endless possibilities. The elegant Owner's Suite is complimented by a bonus Sitting Room, as well as a HUGE walk in closet. The Owners Bathroom features upscale ceramic tile flooring , an over-sized ceramic shower, double vanities, and a vaulted ceiling with a skylight. Bedrooms 2 & 3 share the spacious Hall Bath and the Launder Room is conveniently located on the bedroom level. Both the 2nd floor Deck and ground floor Patio provide a private retreat overlooking wood space and nearby walking trail. The over sized Garage will accommodate 2 small cars or 1 full size car and includes storage/work space. This home is move in ready and surrounded by 21 acres of Open Space. Easy access to Philadelphia and the Lehigh Valley!
Location
State PA
County Montgomery
Area Salford Twp (10644)
Zoning RESIDENTIAL
Rooms
Other Rooms Living Room, Primary Bedroom, Bedroom 2, Bedroom 3, Kitchen, Family Room, Bonus Room
Basement Full, Garage Access
Interior
Interior Features Attic, Carpet, Ceiling Fan(s), Crown Moldings, Dining Area, Floor Plan - Open, Kitchen - Eat-In, Kitchen - Gourmet, Kitchen - Island, Skylight(s), Walk-in Closet(s), Wood Floors
Hot Water Propane
Heating Forced Air
Cooling Central A/C
Flooring Carpet, Engineered Wood, Hardwood
Equipment Built-In Microwave, Dishwasher, Disposal, Oven - Single, Oven/Range - Gas, Refrigerator, Stainless Steel Appliances, Washer
Furnishings No
Fireplace N
Window Features Casement,Double Hung,Double Pane
Appliance Built-In Microwave, Dishwasher, Disposal, Oven - Single, Oven/Range - Gas, Refrigerator, Stainless Steel Appliances, Washer
Heat Source Natural Gas
Laundry Upper Floor
Exterior
Garage Spaces 2.0
Utilities Available Cable TV Available, Propane, Phone Available
Waterfront N
Water Access N
View Trees/Woods
Roof Type Architectural Shingle,Shingle
Street Surface Black Top
Accessibility Doors - Swing In
Parking Type Driveway, Off Street, Other
Total Parking Spaces 2
Garage N
Building
Lot Description Front Yard, Level, Rear Yard, SideYard(s)
Story 3
Foundation Concrete Perimeter
Sewer Public Sewer
Water Public
Architectural Style Colonial
Level or Stories 3
Additional Building Above Grade, Below Grade
Structure Type Dry Wall
New Construction N
Schools
Elementary Schools Salford Hills
Middle Schools Indian Crest
High Schools Souderton Area Senior
School District Souderton Area
Others
Pets Allowed Y
HOA Fee Include Trash,Lawn Maintenance,Snow Removal
Senior Community No
Tax ID 44-00-01324-818
Ownership Fee Simple
SqFt Source Assessor
Acceptable Financing Cash, Conventional
Horse Property N
Listing Terms Cash, Conventional
Financing Cash,Conventional
Special Listing Condition Standard
Pets Description No Pet Restrictions
Read Less Info
Want to know what your home might be worth? Contact us for a FREE valuation!

Our team is ready to help you sell your home for the highest possible price ASAP

Bought with Paul H Gunter Jr. • RE/MAX Centre Realtors

“Molly's job is to find and attract mastery-based agents to the office, protect the culture, and make sure everyone is happy! ”






