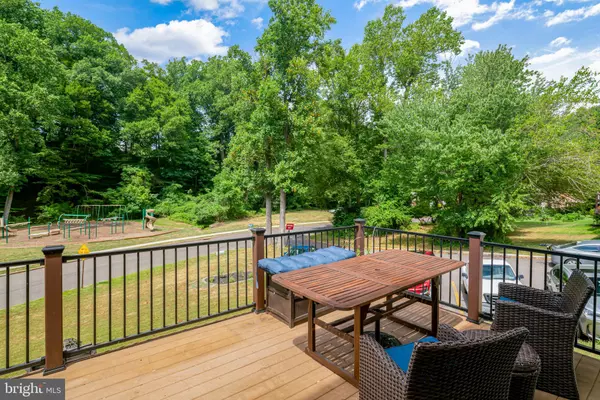$430,000
$399,000
7.8%For more information regarding the value of a property, please contact us for a free consultation.
4 Beds
4 Baths
2,794 SqFt
SOLD DATE : 08/30/2022
Key Details
Sold Price $430,000
Property Type Townhouse
Sub Type End of Row/Townhouse
Listing Status Sold
Purchase Type For Sale
Square Footage 2,794 sqft
Price per Sqft $153
Subdivision Woodlyn Crossing
MLS Listing ID PABU2032464
Sold Date 08/30/22
Style Straight Thru,Contemporary
Bedrooms 4
Full Baths 2
Half Baths 2
HOA Fees $95/qua
HOA Y/N Y
Abv Grd Liv Area 1,946
Originating Board BRIGHT
Year Built 2012
Annual Tax Amount $5,234
Tax Year 2021
Lot Size 10,712 Sqft
Acres 0.25
Lot Dimensions 104.00 x
Property Description
Welcome to 538 Pebble Ridge Ct! This is NOT your typical Woodlyn Crossing Townhome. This stunning! ONLY 12 year old End Unit home, has 4 Bedrooms, 2 full bath and 2 half bathrooms updated living space. Enter from the paver walkway, this home features a stylish column as you approach the upgraded door. As you enter you'll find beautiful Brazilian cherry hardwood flooring leading to the upgraded Kitchen with ceramic tile flooring, granite counters, an eating area, recessed lighting and 9 foot ceilings throughout. This home is a MUST SEE! Sliding glass doors lead to the expansive deck and its fantastic views of the wooded space, and playground, perfect for barbecues and nature watching. The enormous Living Room has the gorgeous hardwood floors, built-ins. A powder room completes the main floor. This home has smart rooms they are both Alexa and Google home compatible. Head upstairs to find 3 spacious bedrooms all with great closet space, 2 full baths. The Main Bedroom has 2 WALK-IN closets, vaulted ceilings, and a stunning en suite that has ceramic tile, along with a great Jacuzzi tub plus separate shower in. The hallway bath on the second floor has been updated with gorgeous ceramic tile. The laundry room is conveniently located on the second floor, with a great shelving. Home has plently of space, and storage areas! The lower level is a Walk Out finished basement that offers a 4th bedroom with 6 ft French Door , a VERY spacious family room where you can gather around the gas fireplace. The 4th Bedroom is on with 6 foot French doors. Woodlyn Crossing community offers swim club, tennis courts, playgrounds, walking trails and ponds. All of this in the Award Winning Neshaminy School District. Close to major shopping areas, direct walking trails to Playwicki Farm & a seasonal weekly farmers market.! Book your appointment Today!
Location
State PA
County Bucks
Area Lower Southampton Twp (10121)
Zoning PURD
Rooms
Other Rooms Living Room, Dining Room, Primary Bedroom, Bedroom 2, Bedroom 4, Kitchen, Family Room, Bathroom 3
Basement Fully Finished, Outside Entrance, Walkout Level
Interior
Hot Water Electric
Cooling Central A/C
Fireplaces Number 1
Heat Source Electric, Propane - Leased
Exterior
Amenities Available Tennis Courts, Tot Lots/Playground
Water Access N
Accessibility None
Garage N
Building
Story 3
Foundation Other
Sewer Public Sewer
Water Public
Architectural Style Straight Thru, Contemporary
Level or Stories 3
Additional Building Above Grade, Below Grade
New Construction N
Schools
School District Neshaminy
Others
HOA Fee Include Common Area Maintenance,Pool(s)
Senior Community No
Tax ID 21-025-229
Ownership Fee Simple
SqFt Source Assessor
Acceptable Financing Cash, Conventional, FHA
Listing Terms Cash, Conventional, FHA
Financing Cash,Conventional,FHA
Special Listing Condition Standard
Read Less Info
Want to know what your home might be worth? Contact us for a FREE valuation!

Our team is ready to help you sell your home for the highest possible price ASAP

Bought with Arthur Altbregen • VORO Keystone, LLC

“Molly's job is to find and attract mastery-based agents to the office, protect the culture, and make sure everyone is happy! ”






