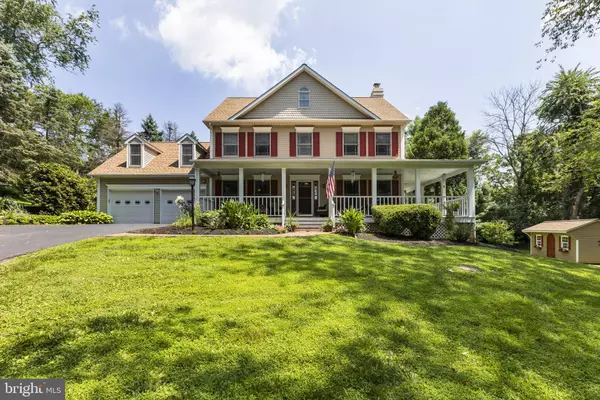$655,000
$649,900
0.8%For more information regarding the value of a property, please contact us for a free consultation.
4 Beds
3 Baths
2,680 SqFt
SOLD DATE : 08/30/2022
Key Details
Sold Price $655,000
Property Type Single Family Home
Sub Type Detached
Listing Status Sold
Purchase Type For Sale
Square Footage 2,680 sqft
Price per Sqft $244
Subdivision None Available
MLS Listing ID PACT2029428
Sold Date 08/30/22
Style Colonial
Bedrooms 4
Full Baths 2
Half Baths 1
HOA Y/N N
Abv Grd Liv Area 2,680
Originating Board BRIGHT
Year Built 1992
Annual Tax Amount $8,537
Tax Year 2021
Lot Size 0.795 Acres
Acres 0.8
Lot Dimensions 0.00 x 0.00
Property Description
Beautiful Park like setting home in Unionville-Chadds Ford School District. Smell the Roses and other flowers surrounding the covered wraparound porch & deck area of this 4br. 2.5ba colonial home in the Ponds Edge Dr. vicinity. This 2600+sqft home was built for an informal, relaxed lifestyle with a flowing floorplan. Home has been well maintained over the years with new flooring, kitchen with granite counters & new SS Appliances, home also offers new paint & carpeting in 2021 and a new roof in 2020. This well-built home offers a 3rd floor walkup floored attic as well as a full walkout basement. If you're commuting for adventure or business this home is well centered to Kennett Square 5.5 mi, Wilmington 13 mi, Philadelphia 21 mi., Baltimore 76 mi., New York City 124 mi. Don't miss out on the various activities Chadds ford has to offer - Brandywine River Musuem of Art, Penns Woods Winery, Chadds Ford Winery, Brandywine Battlefield, Pennsbury-Chaddsford Antique Mall, Brandywine Musuem, Chadds Ford Historical Society-The Great Pumpkin Carve, The Christian C. Sanderson Musuem, Brandywine River Antiques Market and so much more... An extraordinary offering at $649,900!
Location
State PA
County Chester
Area Pennsbury Twp (10364)
Zoning R10
Rooms
Basement Unfinished, Walkout Level, Side Entrance, Interior Access
Interior
Interior Features Attic, Built-Ins, Carpet, Ceiling Fan(s), Dining Area, Double/Dual Staircase, Formal/Separate Dining Room, Kitchen - Eat-In, Kitchen - Island, Primary Bath(s), Stall Shower, Upgraded Countertops, Walk-in Closet(s), Wood Floors, Laundry Chute, Pantry
Hot Water Natural Gas
Heating Central, Forced Air, Programmable Thermostat
Cooling Central A/C
Flooring Carpet, Luxury Vinyl Plank
Fireplaces Number 1
Fireplaces Type Wood, Mantel(s)
Equipment Dishwasher, Extra Refrigerator/Freezer, Microwave, Refrigerator, Stainless Steel Appliances
Fireplace Y
Window Features Casement,Double Hung,Energy Efficient
Appliance Dishwasher, Extra Refrigerator/Freezer, Microwave, Refrigerator, Stainless Steel Appliances
Heat Source Natural Gas
Laundry Main Floor, Dryer In Unit, Has Laundry, Washer In Unit
Exterior
Exterior Feature Porch(es), Wrap Around, Deck(s)
Parking Features Garage - Front Entry, Garage Door Opener, Inside Access, Oversized
Garage Spaces 12.0
Utilities Available Cable TV Available, Electric Available, Natural Gas Available
Water Access N
View Garden/Lawn, Scenic Vista, Trees/Woods
Roof Type Shingle
Accessibility 2+ Access Exits, Doors - Lever Handle(s), Doors - Swing In
Porch Porch(es), Wrap Around, Deck(s)
Attached Garage 2
Total Parking Spaces 12
Garage Y
Building
Lot Description Flag, Front Yard, Partly Wooded, Private, Rear Yard, SideYard(s)
Story 3
Foundation Block
Sewer On Site Septic
Water Public
Architectural Style Colonial
Level or Stories 3
Additional Building Above Grade, Below Grade
Structure Type Dry Wall
New Construction N
Schools
Elementary Schools Hillendale
Middle Schools Charles F. Patton
High Schools Unionville
School District Unionville-Chadds Ford
Others
Senior Community No
Tax ID 64-03 -0095.0200
Ownership Fee Simple
SqFt Source Assessor
Security Features Security System
Special Listing Condition Standard
Read Less Info
Want to know what your home might be worth? Contact us for a FREE valuation!

Our team is ready to help you sell your home for the highest possible price ASAP

Bought with Janet L. D'Amico • Coldwell Banker Realty

“Molly's job is to find and attract mastery-based agents to the office, protect the culture, and make sure everyone is happy! ”






