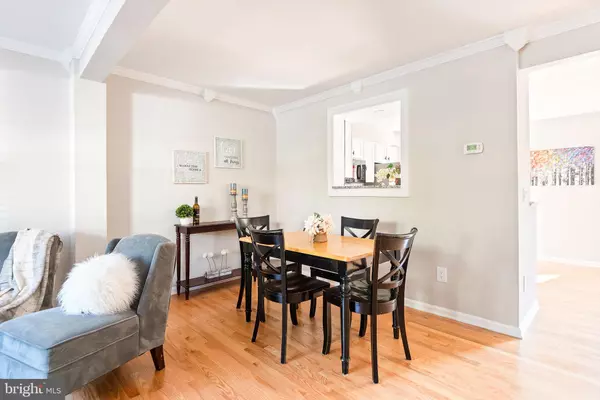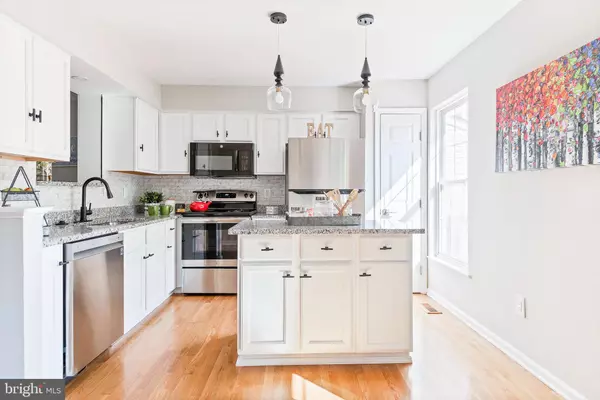$498,500
$497,500
0.2%For more information regarding the value of a property, please contact us for a free consultation.
3 Beds
3 Baths
1,240 SqFt
SOLD DATE : 08/31/2022
Key Details
Sold Price $498,500
Property Type Townhouse
Sub Type Interior Row/Townhouse
Listing Status Sold
Purchase Type For Sale
Square Footage 1,240 sqft
Price per Sqft $402
Subdivision Riverside Villages
MLS Listing ID VALO2033418
Sold Date 08/31/22
Style Other,Colonial
Bedrooms 3
Full Baths 2
Half Baths 1
HOA Fees $100/mo
HOA Y/N Y
Abv Grd Liv Area 1,240
Originating Board BRIGHT
Year Built 1995
Annual Tax Amount $3,703
Tax Year 2022
Lot Size 1,307 Sqft
Acres 0.03
Property Description
Dont miss your chance to own this lovely interior unit townhome with 3 finished levels in the sought-after Riverside Village Community. Flowing floor plan. Dreamy primary bedroom with vaulted ceilings, walk-in closet, and full bath. Main level features living and dining area, spacious half bath, unique crown molding, and open kitchen with center island. Meal prep is made easy in the updated kitchen complete with new granite countertops, new base cabinets for island, new stunning stainless-steel appliances, and new kitchen faucet and sink. This gorgeous property has been freshly painted from top to bottom, along with new lighting, and refinished hardwood floors throughout main level makes this home a dream come true. All three bedrooms and stairs cases have brand new plush carpet. Lower-level features laundry and storage room with walk out to fenced rear yard with patio to welcome your furry friends. New roof 2022. Walk to pool. Great commuter location just minutes to RT7. Potomac river is a quick drive for all the water lovers out there.
Location
State VA
County Loudoun
Zoning R16
Rooms
Other Rooms Living Room, Dining Room, Primary Bedroom, Bedroom 2, Bedroom 3, Kitchen, Family Room, Breakfast Room, Laundry, Storage Room
Basement Full, Fully Finished
Interior
Interior Features Family Room Off Kitchen, Kitchen - Island, Combination Dining/Living, Window Treatments, Primary Bath(s), Floor Plan - Open
Hot Water Natural Gas
Heating Central
Cooling Central A/C
Equipment Dishwasher, Disposal, Dryer, Icemaker, Oven/Range - Electric, Refrigerator, Washer, Built-In Microwave
Fireplace N
Appliance Dishwasher, Disposal, Dryer, Icemaker, Oven/Range - Electric, Refrigerator, Washer, Built-In Microwave
Heat Source Natural Gas
Exterior
Exterior Feature Deck(s), Patio(s)
Garage Spaces 2.0
Parking On Site 2
Fence Rear
Amenities Available Community Center, Jog/Walk Path, Party Room, Pool - Outdoor, Tennis Courts, Tot Lots/Playground
Water Access N
Accessibility None
Porch Deck(s), Patio(s)
Total Parking Spaces 2
Garage N
Building
Story 3
Foundation Concrete Perimeter
Sewer Public Sewer
Water Public
Architectural Style Other, Colonial
Level or Stories 3
Additional Building Above Grade, Below Grade
New Construction N
Schools
Elementary Schools Steuart W. Weller
Middle Schools Belmont Ridge
High Schools Riverside
School District Loudoun County Public Schools
Others
Pets Allowed Y
HOA Fee Include Management,Insurance,Pool(s),Recreation Facility,Road Maintenance,Snow Removal,Trash,Reserve Funds
Senior Community No
Tax ID 038164699000
Ownership Fee Simple
SqFt Source Assessor
Acceptable Financing Cash, Conventional, FHA, VA
Listing Terms Cash, Conventional, FHA, VA
Financing Cash,Conventional,FHA,VA
Special Listing Condition Standard
Pets Allowed No Pet Restrictions
Read Less Info
Want to know what your home might be worth? Contact us for a FREE valuation!

Our team is ready to help you sell your home for the highest possible price ASAP

Bought with Rachael P. Remuzzi • McEnearney Associates, Inc.
“Molly's job is to find and attract mastery-based agents to the office, protect the culture, and make sure everyone is happy! ”






