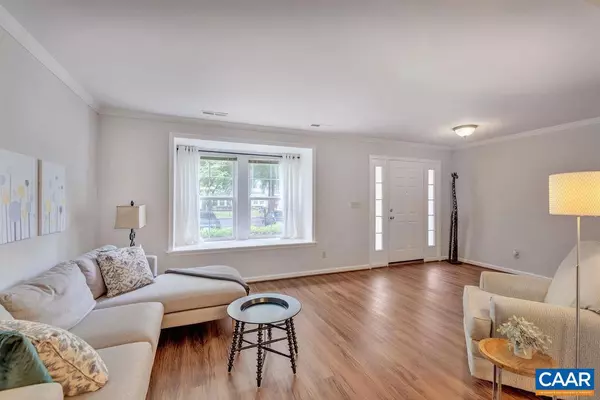$292,000
$275,000
6.2%For more information regarding the value of a property, please contact us for a free consultation.
3 Beds
3 Baths
1,600 SqFt
SOLD DATE : 09/01/2022
Key Details
Sold Price $292,000
Property Type Townhouse
Sub Type Interior Row/Townhouse
Listing Status Sold
Purchase Type For Sale
Square Footage 1,600 sqft
Price per Sqft $182
Subdivision Forest Lakes
MLS Listing ID 633443
Sold Date 09/01/22
Style Other
Bedrooms 3
Full Baths 2
Half Baths 1
Condo Fees $50
HOA Fees $285/qua
HOA Y/N Y
Abv Grd Liv Area 1,600
Originating Board CAAR
Year Built 1994
Annual Tax Amount $2,178
Tax Year 2022
Property Description
Updated townhouse in amenity-filled Forest Lakes! Enjoy maintenance-free living in this section of the neighborhood and a short walk to shops and restaurants. Step inside to all new flooring on the main level and an open floor plan. Bright family room with window seat flows into to a nice size dining area. Cozy living area with built-in shelving and gas log fireplace. Updated modern kitchen features brand new stainless appliances and quartz countertops, under-mount sink with goose neck faucet and bayed window area perfect for a breakfast table or chef prep space. Enjoy dining outdoors on the patio and store your gardening tools in the shed. The patio opens to a flat grassy area, too. Upstairs enjoy convenient laundry with full size washer/dryer, linen closet, three bedrooms and two full baths. The owners suite is complete with a walk-in closet with organizer system and and a hanging clothes closet. The hallway skylight provides loads of natural light.,Painted Cabinets,Quartz Counter,Fireplace in Family Room
Location
State VA
County Albemarle
Zoning R-15
Rooms
Other Rooms Living Room, Dining Room, Primary Bedroom, Kitchen, Family Room, Foyer, Laundry, Primary Bathroom, Full Bath, Half Bath, Additional Bedroom
Interior
Interior Features Primary Bath(s)
Heating Central
Cooling Central A/C, Heat Pump(s)
Fireplaces Number 1
Fireplaces Type Gas/Propane
Equipment Dryer, Washer/Dryer Hookups Only, Washer, Dishwasher, Disposal, Oven/Range - Electric, Microwave, Refrigerator
Fireplace Y
Appliance Dryer, Washer/Dryer Hookups Only, Washer, Dishwasher, Disposal, Oven/Range - Electric, Microwave, Refrigerator
Heat Source Natural Gas
Exterior
Exterior Feature Patio(s), Porch(es)
Amenities Available Club House, Tennis Courts, Community Center, Exercise Room, Lake, Meeting Room, Picnic Area, Tot Lots/Playground, Swimming Pool, Soccer Field, Volleyball Courts, Jog/Walk Path
Roof Type Composite
Accessibility None
Porch Patio(s), Porch(es)
Garage N
Building
Lot Description Sloping
Story 2
Foundation Slab
Sewer Public Sewer
Water Public
Architectural Style Other
Level or Stories 2
Additional Building Above Grade, Below Grade
New Construction N
Schools
Elementary Schools Baker-Butler
Middle Schools Sutherland
High Schools Albemarle
School District Albemarle County Public Schools
Others
HOA Fee Include Common Area Maintenance,Ext Bldg Maint,Insurance,Pool(s),Road Maintenance,Snow Removal,Trash,Lawn Maintenance
Ownership Other
Special Listing Condition Standard
Read Less Info
Want to know what your home might be worth? Contact us for a FREE valuation!

Our team is ready to help you sell your home for the highest possible price ASAP

Bought with DONNA LAMBERT • KELLER WILLIAMS ALLIANCE - CHARLOTTESVILLE
“Molly's job is to find and attract mastery-based agents to the office, protect the culture, and make sure everyone is happy! ”






