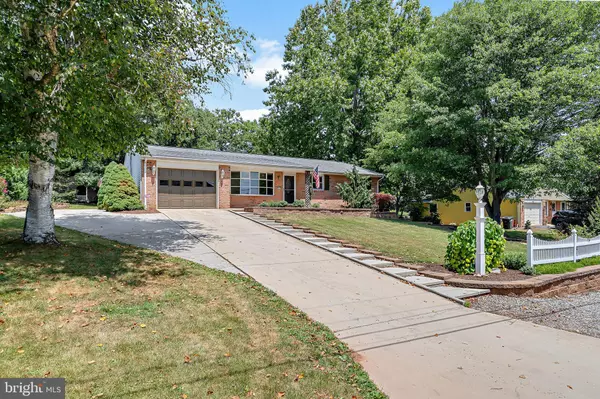$340,000
$335,000
1.5%For more information regarding the value of a property, please contact us for a free consultation.
4 Beds
4 Baths
3,172 SqFt
SOLD DATE : 09/06/2022
Key Details
Sold Price $340,000
Property Type Single Family Home
Sub Type Detached
Listing Status Sold
Purchase Type For Sale
Square Footage 3,172 sqft
Price per Sqft $107
Subdivision Lisburn Estates
MLS Listing ID PACB2013256
Sold Date 09/06/22
Style Ranch/Rambler
Bedrooms 4
Full Baths 4
HOA Y/N N
Abv Grd Liv Area 2,172
Originating Board BRIGHT
Year Built 1972
Annual Tax Amount $3,811
Tax Year 2021
Lot Size 0.460 Acres
Acres 0.46
Property Description
One-floor living at its best! Come see this spacious 4 Bedroom, 4 Bathroom home with private rear yard in the West Shore School District. Expanding to nearly3,200 sf of finished space, this rancher features three nicely-sized living spaces on the main floor. There is plenty of entertaining elbow room for family and friends to spread out—including the front living room, a family room with gas fireplace off the kitchen, and a huge sunroom addition with gas stove. Check out those hand-scraped hardwood floors in the sunroom! A gardener’s delight, this home sits on nearly a half an acre and includes two sheds (one with a potting sink and a potting counter), tons of hardscaping, a firepit, small waterfall pond, and decking ready for your gardening prowess. Just inside the covered patio is a gardening/craft room complete with a sink and full handicapped-accessible bathroom and laundry area. The primary suite has a full bath, large closet, and sliders out to the deck for your morning coffee. The lower level has its own access from the front of the home and includes an L-shaped family room, a bedroom with egress window, den, full bath, and storage/mechanical area. Within walking distance to Lower Allen Community Park and the Yellow Breeches, this home is also convenient to Ski Roundtop, major roads, and all things West Shore!
Location
State PA
County Cumberland
Area Lower Allen Twp (14413)
Zoning RESIDENTIAL
Rooms
Other Rooms Living Room, Dining Room, Primary Bedroom, Bedroom 2, Bedroom 3, Bedroom 4, Kitchen, Family Room, Den, Sun/Florida Room, Mud Room, Utility Room, Primary Bathroom, Full Bath
Basement Poured Concrete, Full, Interior Access, Sump Pump
Main Level Bedrooms 3
Interior
Interior Features Entry Level Bedroom, Family Room Off Kitchen, Floor Plan - Open, Skylight(s), Wood Floors
Hot Water Electric
Heating Heat Pump - Electric BackUp, Forced Air, Baseboard - Electric
Cooling Central A/C
Fireplaces Number 1
Fireplaces Type Gas/Propane
Equipment Dishwasher, Disposal, Refrigerator, Oven/Range - Electric
Fireplace Y
Appliance Dishwasher, Disposal, Refrigerator, Oven/Range - Electric
Heat Source Electric, Propane - Leased
Laundry Main Floor
Exterior
Exterior Feature Patio(s), Deck(s), Porch(es)
Garage Garage Door Opener, Garage - Front Entry, Inside Access
Garage Spaces 4.0
Waterfront N
Water Access N
View Garden/Lawn
Roof Type Asphalt
Street Surface Black Top
Accessibility 32\"+ wide Doors
Porch Patio(s), Deck(s), Porch(es)
Road Frontage Boro/Township, City/County
Parking Type Driveway, Attached Garage
Attached Garage 1
Total Parking Spaces 4
Garage Y
Building
Lot Description Cleared
Story 1
Foundation Concrete Perimeter
Sewer Public Sewer
Water Well
Architectural Style Ranch/Rambler
Level or Stories 1
Additional Building Above Grade, Below Grade
New Construction N
Schools
Elementary Schools Rossmoyne
Middle Schools Allen
High Schools Cedar Cliff
School District West Shore
Others
Senior Community No
Tax ID 13-31-2136-036
Ownership Fee Simple
SqFt Source Assessor
Security Features Smoke Detector
Acceptable Financing Conventional, VA, FHA, Cash
Listing Terms Conventional, VA, FHA, Cash
Financing Conventional,VA,FHA,Cash
Special Listing Condition Standard
Read Less Info
Want to know what your home might be worth? Contact us for a FREE valuation!

Our team is ready to help you sell your home for the highest possible price ASAP

Bought with Terry J Miller • Keller Williams of Central PA

“Molly's job is to find and attract mastery-based agents to the office, protect the culture, and make sure everyone is happy! ”






