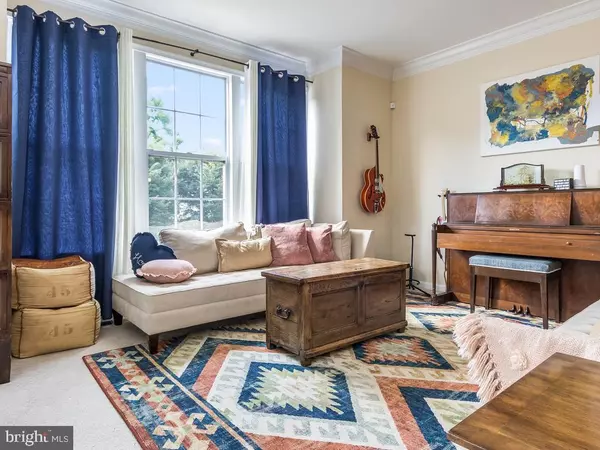$565,000
$569,900
0.9%For more information regarding the value of a property, please contact us for a free consultation.
3 Beds
3 Baths
2,154 SqFt
SOLD DATE : 09/12/2022
Key Details
Sold Price $565,000
Property Type Townhouse
Sub Type Interior Row/Townhouse
Listing Status Sold
Purchase Type For Sale
Square Footage 2,154 sqft
Price per Sqft $262
Subdivision Potomac Station
MLS Listing ID VALO2030174
Sold Date 09/12/22
Style Other
Bedrooms 3
Full Baths 2
Half Baths 1
HOA Fees $82/mo
HOA Y/N Y
Abv Grd Liv Area 2,154
Originating Board BRIGHT
Year Built 2000
Annual Tax Amount $4,751
Tax Year 2022
Lot Size 1,742 Sqft
Acres 0.04
Property Description
Beautiful brick front, 2 car garage townhome in coveted Potomac Station. Three finished levels with 3 bedrooms & 2.5 baths. Open and bright floor plan with lux carpet in the living room and hardwood floors throughout the main level. Updated and spacious white kitchen with center island. A multipurpose room adjacent to the kitchen makes a great office, game room or secondary dining space. Sip your morning coffee on the large deck off the kitchen. The bright and spacious walkout basement, perfect for entertaining, features a wet bar with plenty of wine storage and a gas fire place. Finished patio with landscaping off the basement level. Primary bedroom with tray ceiling, large walk-in closet and view of trees. Luxuriously updated, bright primary bath has separate soaking tub, large frameless glass walk-in shower, double vanity and private toilet. Convenient laundry on same level as bedrooms. HOA includes incredible amenities such as manicured trails, playgrounds, tennis courts, basketball court, junior Olympic sized pool with splash pad and clubhouse. The community hosts many family activities throughout the year including the annual fall fest coming soon! Less than a 5-minute drive to Village at Leesburg - Wegmans grocery store, CMX movie theatre, LA Fitness, plus dozens of great shops and restaurants. Lowes & Aldi are also nearby. Easy access to Routes 7 & 15, Battlefield Parkway & the Dulles Greenway. Wineries and farms within 10 minutes!
Location
State VA
County Loudoun
Zoning PDH4
Rooms
Basement Fully Finished
Interior
Interior Features Breakfast Area, Carpet, Ceiling Fan(s), Chair Railings, Crown Moldings, Dining Area, Pantry, Soaking Tub, Walk-in Closet(s), Combination Dining/Living
Hot Water Natural Gas
Heating Central
Cooling Central A/C
Fireplaces Number 1
Equipment Built-In Microwave, Disposal, Dishwasher, Cooktop, Refrigerator, Stainless Steel Appliances, Washer, Water Heater, Dryer
Furnishings No
Fireplace Y
Appliance Built-In Microwave, Disposal, Dishwasher, Cooktop, Refrigerator, Stainless Steel Appliances, Washer, Water Heater, Dryer
Heat Source Electric
Exterior
Parking Features Garage Door Opener
Garage Spaces 2.0
Water Access N
Accessibility 2+ Access Exits
Attached Garage 2
Total Parking Spaces 2
Garage Y
Building
Story 3
Foundation Concrete Perimeter
Sewer Public Sewer
Water Public
Architectural Style Other
Level or Stories 3
Additional Building Above Grade, Below Grade
New Construction N
Schools
Elementary Schools Ball'S Bluff
Middle Schools Harper Park
High Schools Heritage
School District Loudoun County Public Schools
Others
Senior Community No
Tax ID 112453248000
Ownership Fee Simple
SqFt Source Assessor
Acceptable Financing Cash, Conventional, VA
Listing Terms Cash, Conventional, VA
Financing Cash,Conventional,VA
Special Listing Condition Standard
Read Less Info
Want to know what your home might be worth? Contact us for a FREE valuation!

Our team is ready to help you sell your home for the highest possible price ASAP

Bought with Caroline M Hersh • EXP Realty, LLC
“Molly's job is to find and attract mastery-based agents to the office, protect the culture, and make sure everyone is happy! ”






