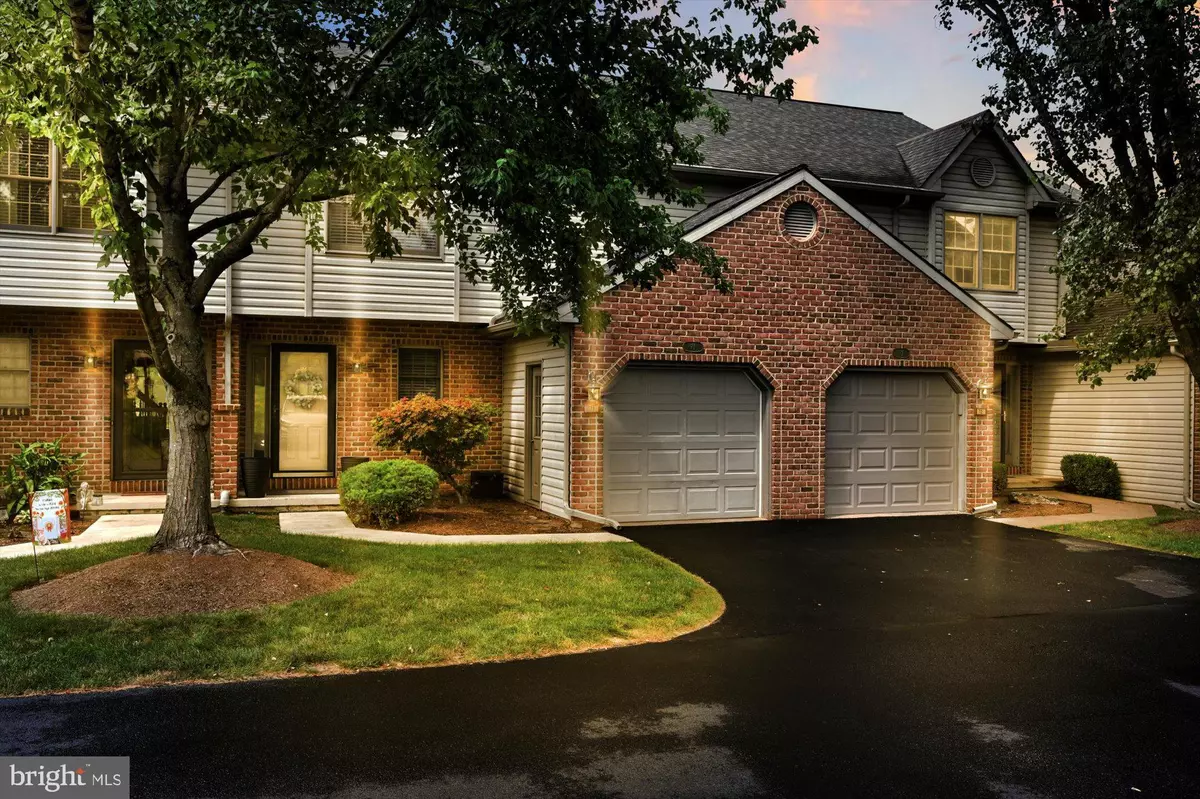$285,000
$279,900
1.8%For more information regarding the value of a property, please contact us for a free consultation.
4 Beds
2 Baths
1,526 SqFt
SOLD DATE : 09/12/2022
Key Details
Sold Price $285,000
Property Type Condo
Sub Type Condo/Co-op
Listing Status Sold
Purchase Type For Sale
Square Footage 1,526 sqft
Price per Sqft $186
Subdivision River Bend Park
MLS Listing ID PALA2022294
Sold Date 09/12/22
Style Colonial,Traditional
Bedrooms 4
Full Baths 1
Half Baths 1
Condo Fees $210/mo
HOA Y/N N
Abv Grd Liv Area 1,526
Originating Board BRIGHT
Year Built 1992
Annual Tax Amount $3,366
Tax Year 2021
Lot Dimensions 0.00 x 0.00
Property Description
This stunning, multi-level condo is located in the quiet neighborhood of River Bend Park, just a short 10-minute drive from Historic Lancaster City. Filled with natural light, thanks to the various skylights located throughout the home, this property holds 4 total bedrooms and 1.5 baths. The living room features beautiful hardwood floors and offers plenty of space for family game nights and social gatherings. It also has direct access to the back deck, perfect for grilling and barbeques. Adjacent to the living room is the kitchen which includes ample storage space with hardwood cabinets, stainless steel appliances, and easy access to the garage and basement areas. The lower level of the house includes a large finished basement with a sliding glass door access to the backyard, as well as additional rooms for storage, and even a spare bedroom perfect for guests. The basement also doubles as a play-room for kids, a second seating area, or an entertainment space. The upper level of the home, includes three spacious bedrooms, each with plenty of closet space, a walk in closet to the master bedroom, and a stunning bathroom with dark wood flooring, a skylight window, dual sinks, and a stone-lined tub-shower. Come see this beautiful family home today and schedule your tour!
Location
State PA
County Lancaster
Area West Lampeter Twp (10532)
Zoning RESIDENTIAL
Rooms
Other Rooms Living Room, Dining Room, Bedroom 2, Bedroom 3, Bedroom 4, Kitchen, Bedroom 1, Laundry, Recreation Room, Bathroom 1
Basement Partially Finished
Interior
Interior Features Ceiling Fan(s), Skylight(s), Soaking Tub, Floor Plan - Traditional
Hot Water Electric
Heating Forced Air
Cooling Central A/C
Equipment Dishwasher, Refrigerator
Window Features Insulated
Appliance Dishwasher, Refrigerator
Heat Source Natural Gas
Exterior
Exterior Feature Deck(s)
Parking Features Garage - Front Entry, Garage Door Opener
Garage Spaces 3.0
Amenities Available Common Grounds
Water Access N
Accessibility Level Entry - Main
Porch Deck(s)
Attached Garage 1
Total Parking Spaces 3
Garage Y
Building
Story 2
Foundation Block
Sewer Public Sewer
Water Public
Architectural Style Colonial, Traditional
Level or Stories 2
Additional Building Above Grade, Below Grade
New Construction N
Schools
School District Lampeter-Strasburg
Others
Pets Allowed Y
HOA Fee Include Common Area Maintenance,Ext Bldg Maint,Snow Removal,Trash,Water
Senior Community No
Tax ID 320-10517-1-0071
Ownership Condominium
Acceptable Financing Cash, Conventional, FHA, VA
Horse Property N
Listing Terms Cash, Conventional, FHA, VA
Financing Cash,Conventional,FHA,VA
Special Listing Condition Standard
Pets Allowed No Pet Restrictions
Read Less Info
Want to know what your home might be worth? Contact us for a FREE valuation!

Our team is ready to help you sell your home for the highest possible price ASAP

Bought with David A Wissler • Coldwell Banker Realty
“Molly's job is to find and attract mastery-based agents to the office, protect the culture, and make sure everyone is happy! ”






