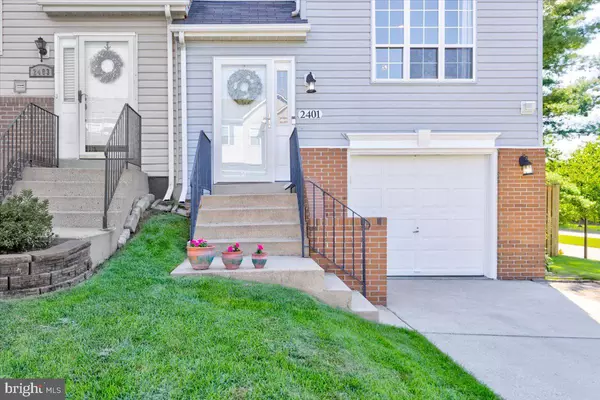$435,000
$420,000
3.6%For more information regarding the value of a property, please contact us for a free consultation.
3 Beds
4 Baths
1,837 SqFt
SOLD DATE : 09/12/2022
Key Details
Sold Price $435,000
Property Type Townhouse
Sub Type End of Row/Townhouse
Listing Status Sold
Purchase Type For Sale
Square Footage 1,837 sqft
Price per Sqft $236
Subdivision Piney Orchard
MLS Listing ID MDAA2042834
Sold Date 09/12/22
Style Colonial
Bedrooms 3
Full Baths 2
Half Baths 2
HOA Fees $95/mo
HOA Y/N Y
Abv Grd Liv Area 1,439
Originating Board BRIGHT
Year Built 1992
Annual Tax Amount $3,680
Tax Year 2022
Lot Size 2,940 Sqft
Acres 0.07
Property Description
Beautiful 3 bed, 2 full and 2 half bath end unit with 2 level bump outs and garage townhouse. Absolutely turn key - nothing to do but move in and enjoy this fully updated home and all of the amenities Piney Orchard has to offer! Walk through new in 2018 fiberglass front door with heavy duty storm door into the split foyer and head downstairs to the 2022 fully renovated space with new LVP flooring, fresh paint, beveled tile drop ceiling with multimode recessed lighting and new half bathroom. Space includes a wood burning fireplace that was serviced 2019. Not used since, the fireplace stone has been freshly painted. Slider to walk out back yard with paver stone patio. Lower level also includes full size clothes washer, serviced in 2019 and clothes dryer, serviced in 2022 with new thermostat and heating element. The main level has a living room/dining room with bump out for additional space in the dining area. The new LVP flooring was installed 2022. The updated kitchen with custom wood shelving in the pantry, SS appliances including a trash compactor, double bowl sink, and stone counter tops has plenty of space for a table. Slider doors for exit onto the large Trex deck, new in 2020, with stairs leading to the yard. Upstairs features new in 2017 Hickory 5'' engineered hardwood floors throughout. The primary bedroom features vaulted ceilings with 2 closets and an expanded en suit bathroom with glass shower door. There are two additional bedrooms, and a hall full bathroom with tub. Many other upgrades have been made to the home including: New wood fence in 2018 with Thompson's "Honey Gold" water seal in 2020, fully updated half bath on the main level in 2020, new A/C units inside and outside in 2019, new kitchen cabinetry hardware in 2022, all new door knobs and hinges, all new LED bulbs in all fixtures in 2022.
All of this and in the highly sought after Piney Orchard neighborhood. Amenities include 3 outdoor pools, one indoor year round accessible pool and hot tub, gym, meeting space, community center, tot lots and playgrounds, walking trails through manicured outdoor spaces, and tennis courts. Walk to shopping center with grocery, salons, restaurants and gas station. Easy access to Fort Meade and major commuting routes Rt 32, I-95, I-97.
Location
State MD
County Anne Arundel
Zoning R5
Rooms
Basement Other
Interior
Interior Features Breakfast Area, Kitchen - Table Space, Combination Dining/Living, Kitchen - Eat-In, Primary Bath(s), Chair Railings, Crown Moldings, Upgraded Countertops, Wood Floors, Floor Plan - Traditional
Hot Water Natural Gas
Heating Forced Air
Cooling Ceiling Fan(s), Central A/C
Flooring Engineered Wood, Luxury Vinyl Plank
Fireplaces Number 1
Fireplaces Type Fireplace - Glass Doors, Wood
Equipment Dishwasher, Disposal, Dryer - Front Loading, Exhaust Fan, Oven/Range - Gas, Range Hood, Refrigerator, Washer - Front Loading
Fireplace Y
Window Features Double Pane
Appliance Dishwasher, Disposal, Dryer - Front Loading, Exhaust Fan, Oven/Range - Gas, Range Hood, Refrigerator, Washer - Front Loading
Heat Source Natural Gas
Laundry Lower Floor
Exterior
Exterior Feature Deck(s)
Parking Features Garage Door Opener, Garage - Front Entry
Garage Spaces 2.0
Fence Rear
Amenities Available Club House, Common Grounds, Community Center, Exercise Room, Jog/Walk Path, Lake, Pool - Indoor, Pool - Outdoor, Tennis Courts, Tot Lots/Playground
Water Access N
Roof Type Composite
Accessibility None
Porch Deck(s)
Attached Garage 1
Total Parking Spaces 2
Garage Y
Building
Lot Description No Thru Street
Story 3
Foundation Active Radon Mitigation
Sewer Public Sewer
Water Public
Architectural Style Colonial
Level or Stories 3
Additional Building Above Grade, Below Grade
Structure Type Vaulted Ceilings
New Construction N
Schools
Elementary Schools Piney Orchard
Middle Schools Arundel
High Schools Arundel
School District Anne Arundel County Public Schools
Others
Pets Allowed Y
HOA Fee Include Management,Insurance,Pool(s),Reserve Funds
Senior Community No
Tax ID 020457190071988
Ownership Fee Simple
SqFt Source Assessor
Acceptable Financing Cash, Conventional, FHA, VA
Horse Property N
Listing Terms Cash, Conventional, FHA, VA
Financing Cash,Conventional,FHA,VA
Special Listing Condition Standard
Pets Allowed No Pet Restrictions
Read Less Info
Want to know what your home might be worth? Contact us for a FREE valuation!

Our team is ready to help you sell your home for the highest possible price ASAP

Bought with Diana L Hargadon • RE/MAX Executive
“Molly's job is to find and attract mastery-based agents to the office, protect the culture, and make sure everyone is happy! ”






