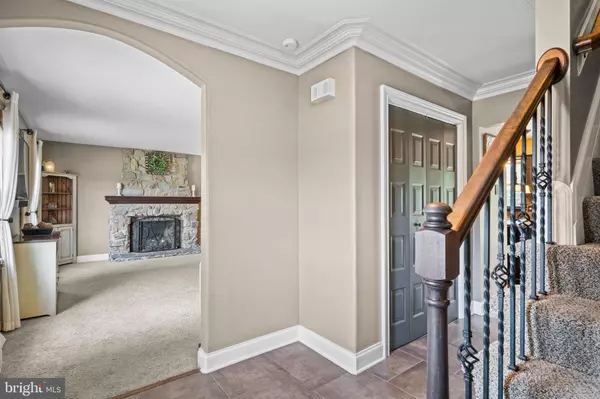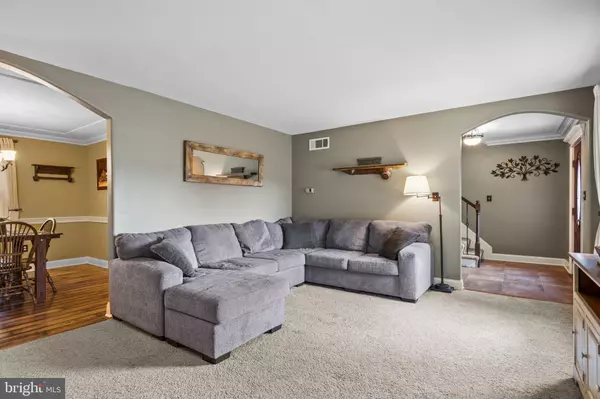$320,000
$289,900
10.4%For more information regarding the value of a property, please contact us for a free consultation.
3 Beds
3 Baths
1,902 SqFt
SOLD DATE : 09/13/2022
Key Details
Sold Price $320,000
Property Type Single Family Home
Sub Type Detached
Listing Status Sold
Purchase Type For Sale
Square Footage 1,902 sqft
Price per Sqft $168
Subdivision Woodridge Estates
MLS Listing ID PADA2014822
Sold Date 09/13/22
Style Traditional
Bedrooms 3
Full Baths 2
Half Baths 1
HOA Y/N N
Abv Grd Liv Area 1,644
Originating Board BRIGHT
Year Built 1981
Annual Tax Amount $3,880
Tax Year 2022
Lot Size 7,841 Sqft
Acres 0.18
Property Description
Welcome to this move-in ready 3 BR, 2.5 BA beauty located in desirable Woodridge Estates! With over 1,900 finished sq ft, this home has been lovingly updated throughout the years: renovated kitchen, finished basement and new gas logs insert just to name a few. Please see complete list in associated documents. Living room is anchored by a stone fireplace with gas logs insert, formal dining room has a tray ceiling, crown molding & chair railing and the renovated kitchen includes a large eating area and peninsula counter. Laundry room and a half bath complete the first level. Upstairs is comprised of the owners bedroom with full bath and double closets, two other well sized bedrooms and a full bath with tile flooring. All bedrooms have ceiling fans. You will note all the exceptional craftmanship and detail throughout the home that includes an abundance of chair railing, picture frame & crown molding and a tray ceiling. The wall mounted TV in the large lower-level family room remains! You will enjoy entertaining outdoors on your deck that overlooks a well-manicured private back yard. This beautiful home sits in a neighborhood conveniently located near shopping, restaurants, and all the major highways! Very easy access to Harrisburg, Mechanicsburg and Hershey. Showings start 7/15 but you can schedule your private showing now.
Location
State PA
County Dauphin
Area Susquehanna Twp (14062)
Zoning RESIDENTIAL
Rooms
Other Rooms Living Room, Dining Room, Primary Bedroom, Bedroom 2, Bedroom 3, Kitchen, Family Room, Foyer, Laundry, Storage Room, Primary Bathroom, Full Bath, Half Bath
Basement Full, Partially Finished
Interior
Interior Features Breakfast Area, Built-Ins, Carpet, Ceiling Fan(s), Chair Railings, Crown Moldings, Formal/Separate Dining Room, Kitchen - Eat-In, Recessed Lighting, Stall Shower, Tub Shower, Wainscotting
Hot Water Electric
Heating Heat Pump - Electric BackUp
Cooling Central A/C
Fireplaces Number 1
Fireplaces Type Insert, Wood
Equipment Dishwasher, Disposal, Microwave, Oven/Range - Electric, Refrigerator, Stainless Steel Appliances, Water Heater
Fireplace Y
Appliance Dishwasher, Disposal, Microwave, Oven/Range - Electric, Refrigerator, Stainless Steel Appliances, Water Heater
Heat Source Electric
Laundry Main Floor
Exterior
Exterior Feature Deck(s)
Parking Features Garage Door Opener
Garage Spaces 4.0
Water Access N
Accessibility None
Porch Deck(s)
Attached Garage 2
Total Parking Spaces 4
Garage Y
Building
Lot Description Private, Cleared
Story 2
Foundation Block
Sewer Public Sewer
Water Public
Architectural Style Traditional
Level or Stories 2
Additional Building Above Grade, Below Grade
New Construction N
Schools
Elementary Schools Thomas W Holtzman Elementary School
Middle Schools Susquehanna Township
High Schools Susquehanna Township
School District Susquehanna Township
Others
Senior Community No
Tax ID 62-058-053-000-0000
Ownership Fee Simple
SqFt Source Assessor
Acceptable Financing Cash, Conventional, FHA, VA
Listing Terms Cash, Conventional, FHA, VA
Financing Cash,Conventional,FHA,VA
Special Listing Condition Standard
Read Less Info
Want to know what your home might be worth? Contact us for a FREE valuation!

Our team is ready to help you sell your home for the highest possible price ASAP

Bought with LISA HARRIS • Joy Daniels Real Estate Group, Ltd

“Molly's job is to find and attract mastery-based agents to the office, protect the culture, and make sure everyone is happy! ”






